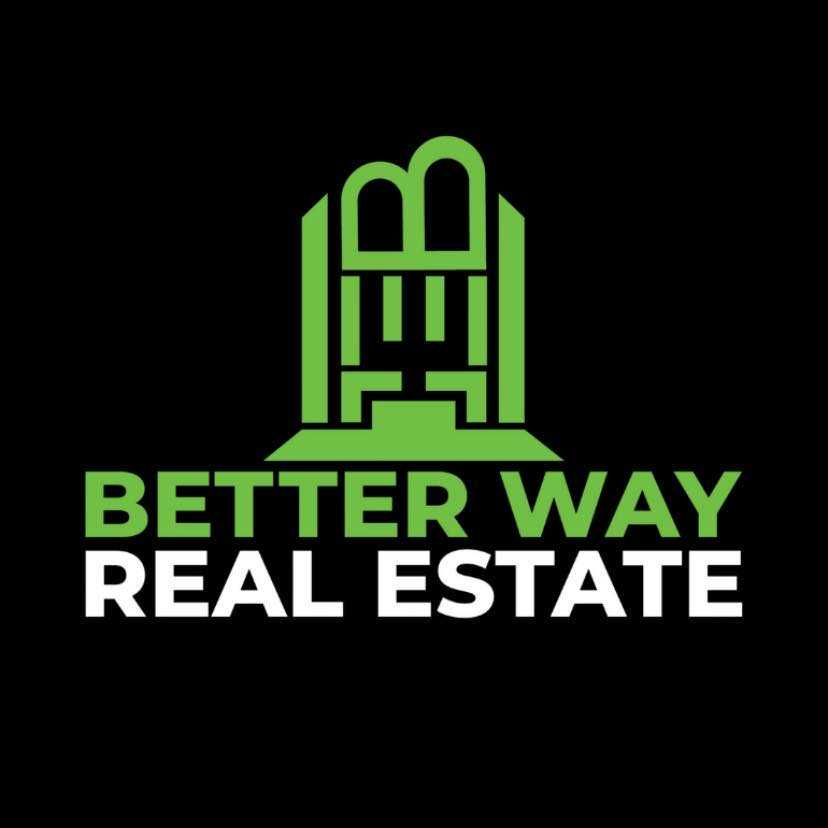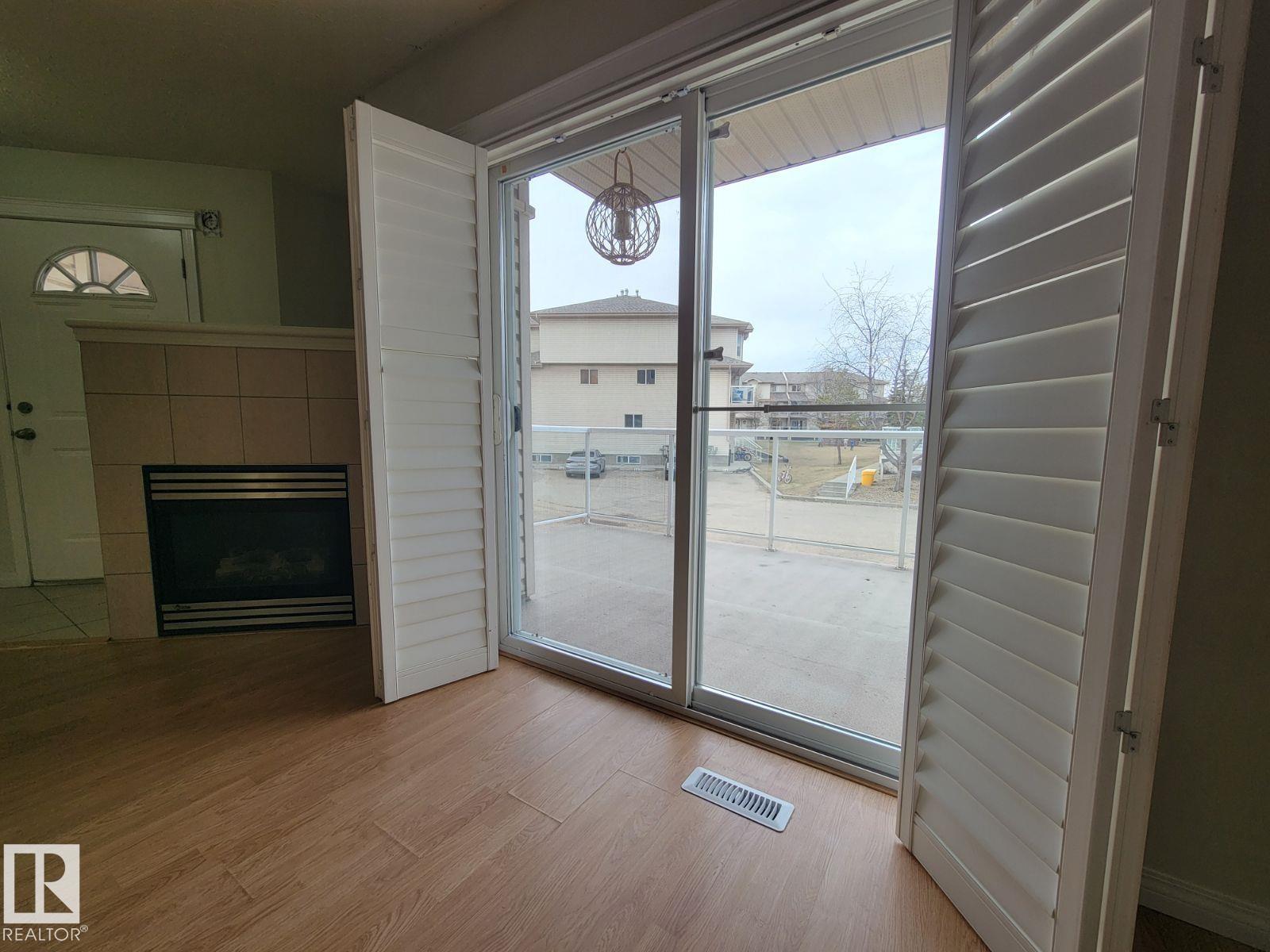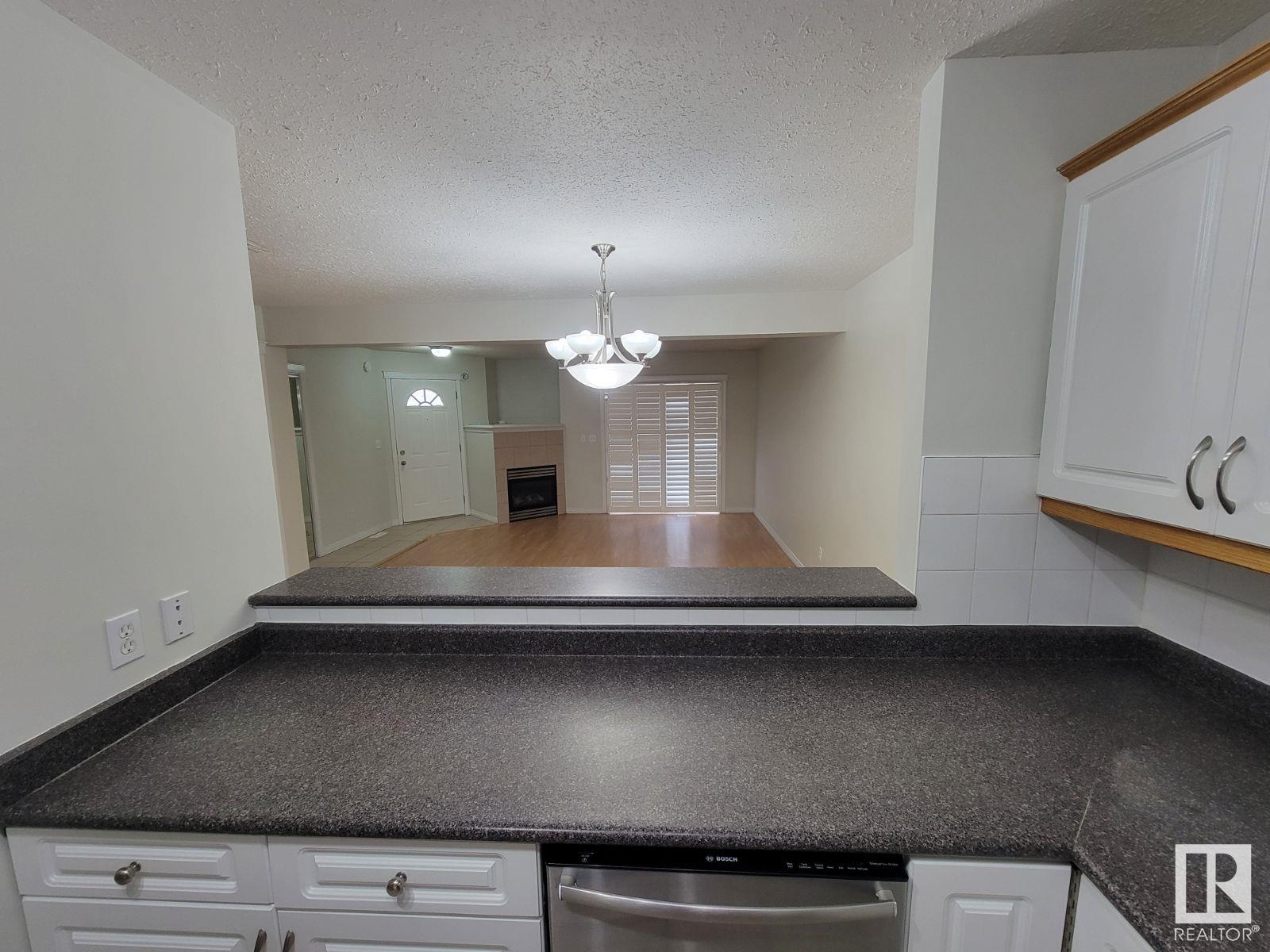Courtesy of Michelle Plach of HonestDoor Inc
10 2505 42 Street, Townhouse for sale in Bisset Edmonton , Alberta , T6L 7G8
MLS® # E4433736
Hot Water Natural Gas Parking-Plug-Ins Parking-Visitor Patio
Visit the Listing Brokerage (and/or listing REALTOR®) website to obtain additional information. This is an excellent first home opportunity in Mill Woods. Low price and condo fee. Lots of space, move-in ready townhouse that combines contemporary style with effortless living. With low condo fees and minimal upkeep, this home offers the ultimate blend of convenience and accessibility. 2002 Built Bi-Level Townhouse condo. It has one main floor and a fully finished basement. It offers - 4 Bedrooms, - Huge Fam...
Essential Information
-
MLS® #
E4433736
-
Property Type
Residential
-
Year Built
2002
-
Property Style
Bungalow
Community Information
-
Area
Edmonton
-
Condo Name
Paradise Village
-
Neighbourhood/Community
Bisset
-
Postal Code
T6L 7G8
Services & Amenities
-
Amenities
Hot Water Natural GasParking-Plug-InsParking-VisitorPatio
Interior
-
Floor Finish
CarpetLaminate Flooring
-
Heating Type
Forced Air-1Natural Gas
-
Basement
Full
-
Goods Included
See Remarks
-
Fireplace Fuel
Gas
-
Basement Development
Fully Finished
Exterior
-
Lot/Exterior Features
Low Maintenance LandscapePark/ReservePlayground NearbyPublic Swimming PoolPublic TransportationSchoolsShopping NearbySee Remarks
-
Foundation
Concrete Perimeter
-
Roof
Asphalt Shingles
Additional Details
-
Property Class
Condo
-
Road Access
Paved
-
Site Influences
Low Maintenance LandscapePark/ReservePlayground NearbyPublic Swimming PoolPublic TransportationSchoolsShopping NearbySee Remarks
-
Last Updated
9/3/2025 22:21
$1134/month
Est. Monthly Payment
Mortgage values are calculated by Redman Technologies Inc based on values provided in the REALTOR® Association of Edmonton listing data feed.
























