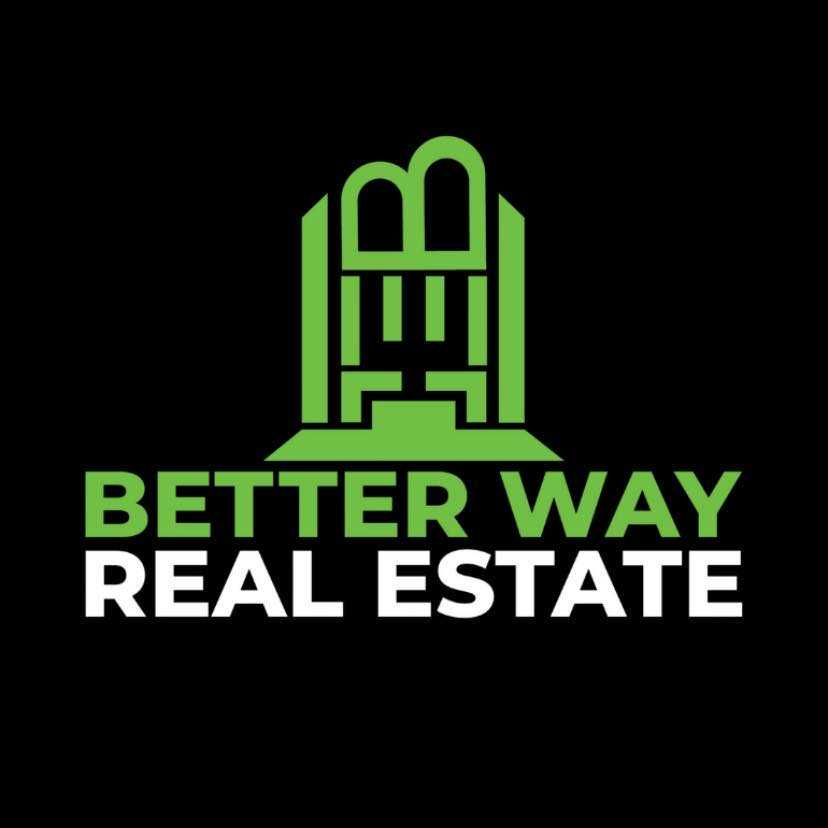Courtesy of Michel Lafleur of Exp Realty
107 53226 RGE ROAD 261, House for sale in Helenslea Heath Rural Parkland County , Alberta , T7Y 1A3
MLS® # E4447278
Air Conditioner Closet Organizers Deck Fire Pit Hot Tub Parking-Extra Pool-Outdoor
This stunning home offers loads of space and a fantastic lifestyle. Acreage style living but with convenient municipal services, just minutes from Edmonton & St. Albert. The private, park like back yard is surrounded by a new fence & mature trees, offering a custom deck with cedar pergola, an epic kids play-house, a beautiful fire-pit area, multiple storage sheds, plus the hot-tub & pool (each with custom decks & cedar framing) are negotiable. Front drive access to a HUGE stamped concrete driveway plus a pa...
Essential Information
-
MLS® #
E4447278
-
Property Type
Residential
-
Total Acres
0.56
-
Year Built
1994
-
Property Style
1 and Half Storey
Community Information
-
Area
Parkland
-
Postal Code
T7Y 1A3
-
Neighbourhood/Community
Helenslea Heath
Services & Amenities
-
Amenities
Air ConditionerCloset OrganizersDeckFire PitHot TubParking-ExtraPool-Outdoor
-
Water Supply
Municipal
-
Parking
Double Garage DetachedOver SizedParking Pad Cement/PavedTriple Garage AttachedSee Remarks
Interior
-
Floor Finish
CarpetCeramic TileVinyl Plank
-
Heating Type
Forced Air-2Natural Gas
-
Basement Development
Fully Finished
-
Goods Included
Air Conditioning-CentralDishwasher-Built-InDryerGarage ControlGarage OpenerHood FanOven-Built-InOven-MicrowaveRefrigeratorStorage ShedStove-GasWasherWindow CoveringsWine/Beverage CoolerProjector
-
Basement
Full
Exterior
-
Lot/Exterior Features
Environmental ReserveFencedLandscapedNo Back LanePlayground NearbySee Remarks
-
Foundation
Concrete Perimeter
Additional Details
-
Sewer Septic
Municipal/Community
-
Site Influences
Environmental ReserveFencedLandscapedNo Back LanePlayground NearbySee Remarks
-
Last Updated
6/5/2025 21:51
-
Property Class
Country Residential
-
Road Access
Paved
$6034/month
Est. Monthly Payment
Mortgage values are calculated by Redman Technologies Inc based on values provided in the REALTOR® Association of Edmonton listing data feed.



































































