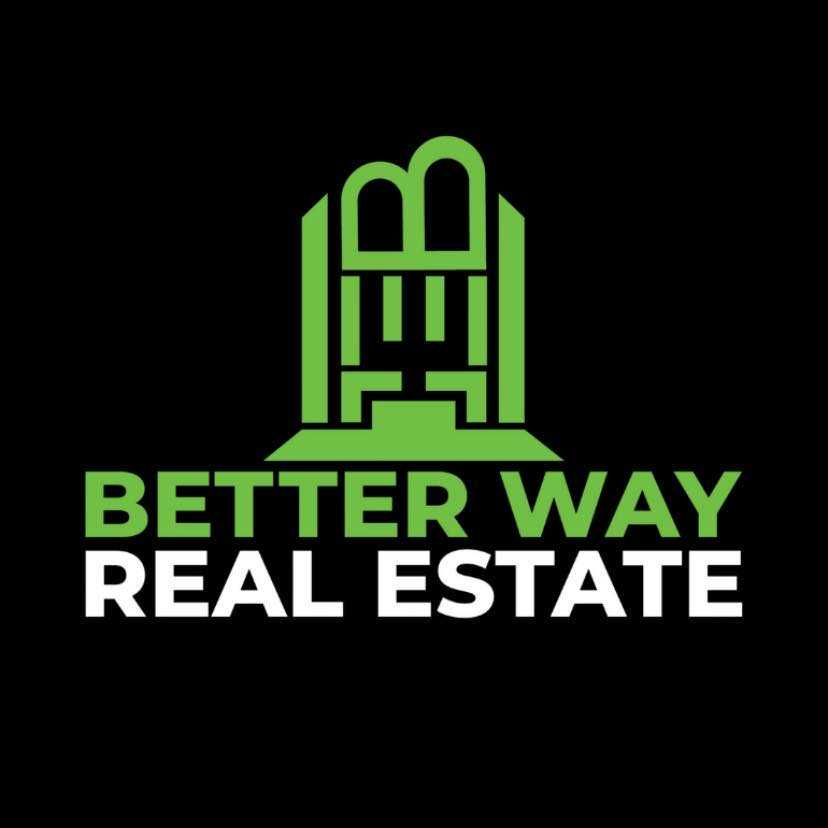Courtesy of Shelley Beaubien of Century 21 Masters
10926 130 Street, House for sale in Westmount Edmonton , Alberta , T5M 0Z3
MLS® # E4384444
Ceiling 9 ft.No Animal HomeNo Smoking Home
This 2022 BUILT stunning home has all the beauty and modern style of a brand new house with landscaping and window coverings complete! NEW HOME WARRANTY keeps your home in top shape for several years to come. Situated on a QUIET STREET in desirable Westmount, this new and virtually maintenance free urban delight greets you with a warm and inviting great room and kitchen. Double ovens, induction stovetop and IMMACULATE GRANTE and TILE ensure all moments shared in the kitchen are enjoyed. Oversized front cl...
Essential Information
-
MLS® #
E4384444
-
Property Type
Detached Single Family
-
Year Built
2022
-
Property Style
2 Storey
Community Information
-
Area
Edmonton
-
Postal Code
T5M 0Z3
-
Neighbourhood/Community
Westmount
Services & Amenities
-
Amenities
Ceiling 9 ft.No Animal HomeNo Smoking Home
-
Parking
Double Garage Detached
Interior
-
Floor Finish
CarpetCeramic TileEngineered Wood
-
Heating Source
Natural Gas
-
Fireplace Fuel
Electric
-
Basement
Full
-
Goods Included
Alarm/Security SystemGarage ControlHood FanHumidifier-Power(Furnace)Oven-Built-InOven-MicrowaveStove-ElectricWater SoftenerWindow CoveringsDryer-TwoRefrigerators-TwoWashers-TwoDishwasher-TwoOven Built-In-TwoStove-Countertop Inductn
-
Heating Type
Forced Air-1
-
Storeys
3
-
Basement Development
Fully Finished
Exterior
-
Lot/Exterior Features
MetalStucco
-
Construction Type
Wood Frame
Additional Details
-
Property Class
Single Family
-
Road Access
Paved Driveway to House
-
Site Influences
Back LaneFencedLow Maintenance LandscapePaved LanePlayground NearbyPublic TransportationSchoolsShopping NearbySee Remarks
-
Last Updated
6/4/2024 20:33
$3821/month
Est. Monthly Payment
Mortgage values are calculated by Redman Technologies Inc based on values provided in the REALTOR® Association of Edmonton listing data feed.














































