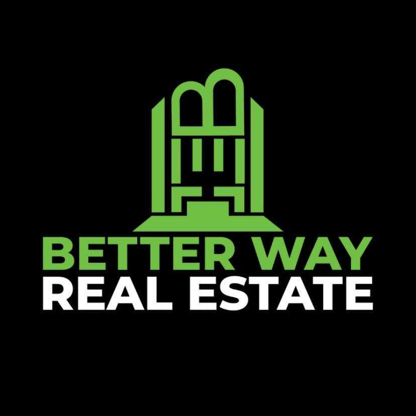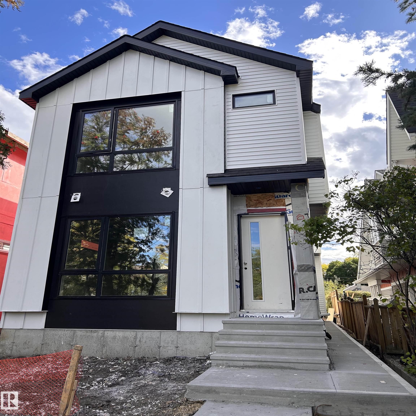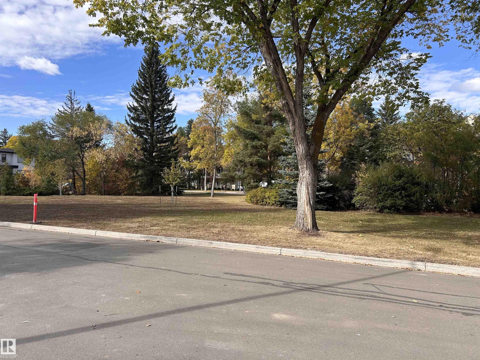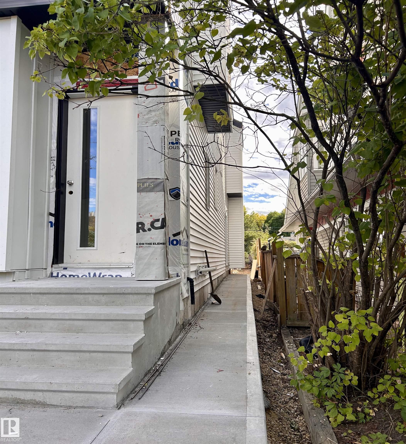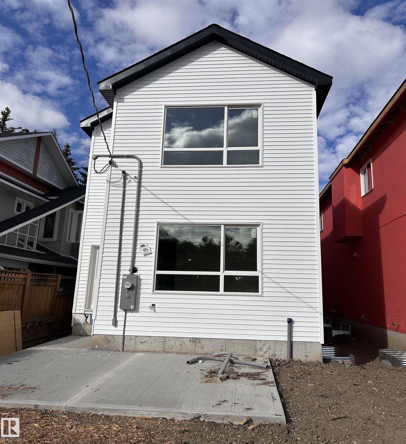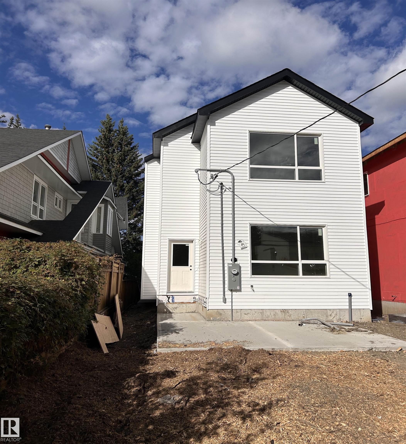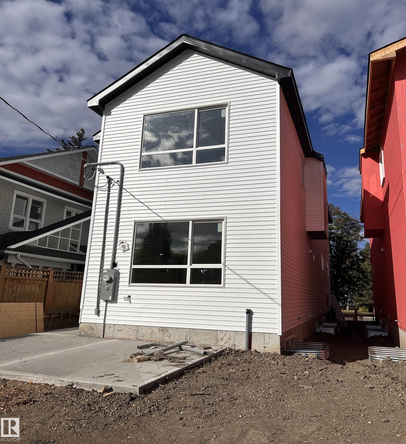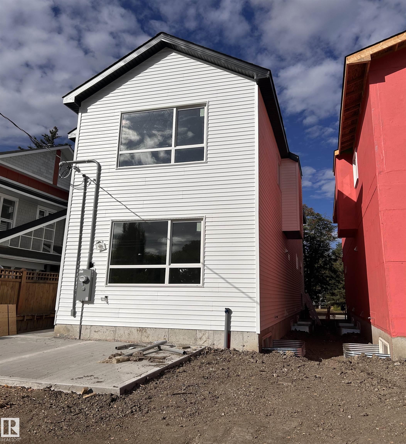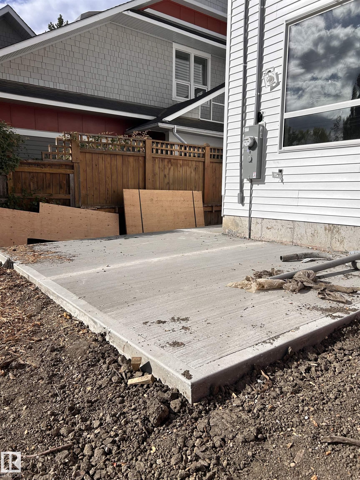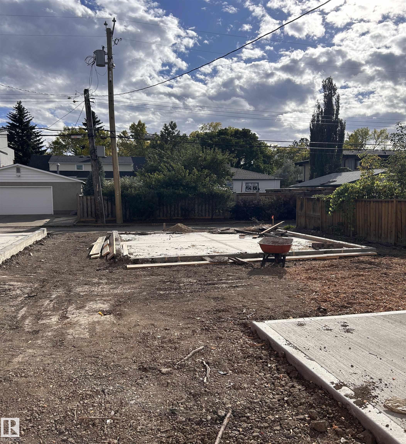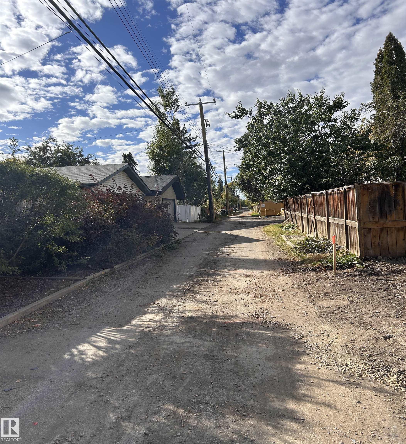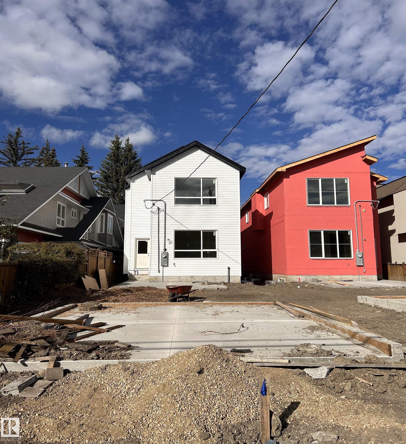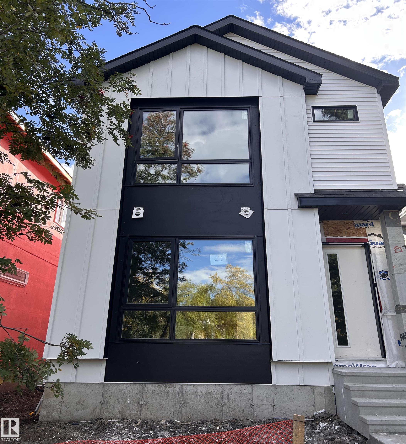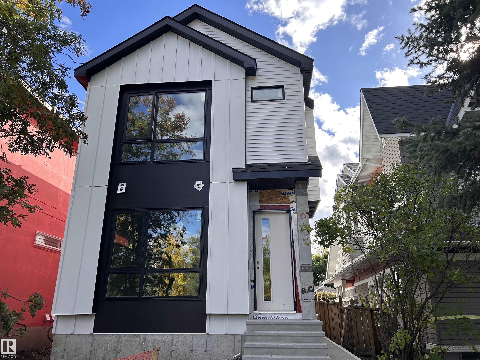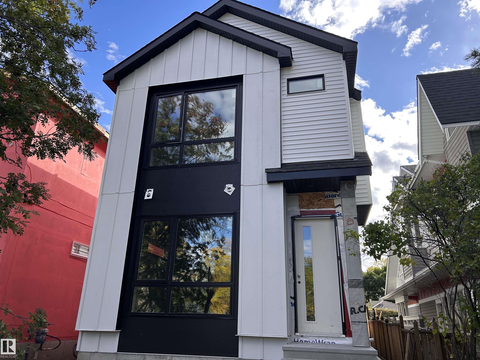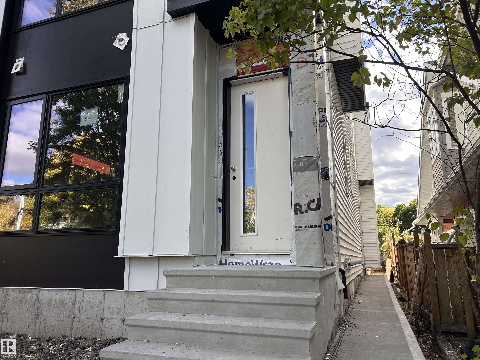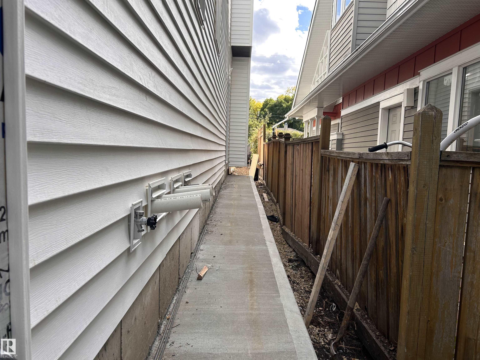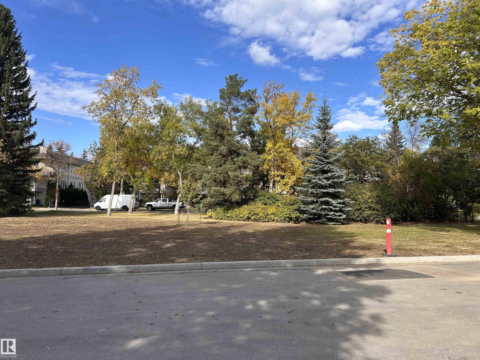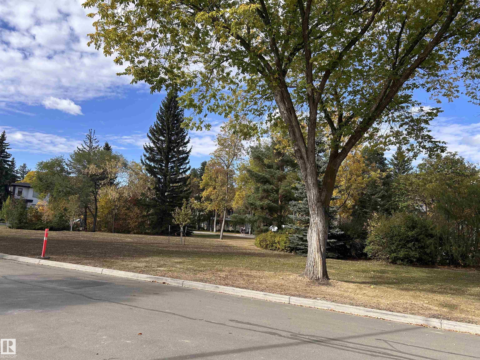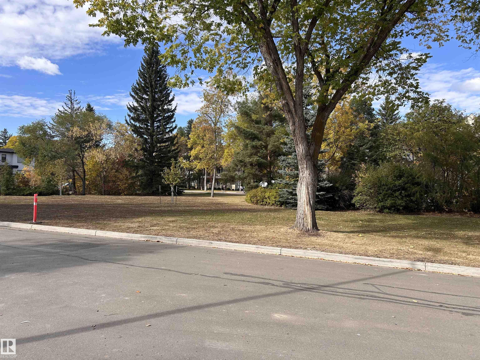Courtesy of Kamran Amjad of MaxWell Progressive
11613 79 Avenue, House for sale in Belgravia Edmonton , Alberta , T5X 6C5
MLS® # E4459424
Ceiling 10 ft. Ceiling 9 ft. Detectors Smoke Hot Water Natural Gas Vinyl Windows HRV System 9 ft. Basement Ceiling
Welcome to this stunning brand-new build in Belgravia, one of Edmonton’s most sought-after communities. Thoughtfully designed with soaring 10' ceilings on the main floor, 9' ceilings upstairs, and 9' ceilings in the basement, this home exudes modern elegance and spacious comfort. The main level offers a bright den with a half bath, ideal for work or study, while large windows capture views of the open green area directly across the street. Upstairs you’ll find three generous bedrooms, two full bathrooms, an...
Essential Information
-
MLS® #
E4459424
-
Property Type
Residential
-
Year Built
2025
-
Property Style
2 Storey
Community Information
-
Area
Edmonton
-
Postal Code
T5X 6C5
-
Neighbourhood/Community
Belgravia
Services & Amenities
-
Amenities
Ceiling 10 ft.Ceiling 9 ft.Detectors SmokeHot Water Natural GasVinyl WindowsHRV System9 ft. Basement Ceiling
Interior
-
Floor Finish
CarpetHardwoodVinyl Plank
-
Heating Type
Forced Air-1Natural Gas
-
Basement Development
Fully Finished
-
Goods Included
Dishwasher-Built-InDryerGarage ControlGarage OpenerHood FanOven-Built-InStove-Countertop GasWasher
-
Basement
Full
Exterior
-
Lot/Exterior Features
Back LaneGolf NearbyPublic TransportationSchoolsShopping Nearby
-
Foundation
Concrete Perimeter
-
Roof
Asphalt Shingles
Additional Details
-
Property Class
Single Family
-
Road Access
Paved
-
Site Influences
Back LaneGolf NearbyPublic TransportationSchoolsShopping Nearby
-
Last Updated
0/4/2026 19:57
$5124/month
Est. Monthly Payment
Mortgage values are calculated by Redman Technologies Inc based on values provided in the REALTOR® Association of Edmonton listing data feed.
