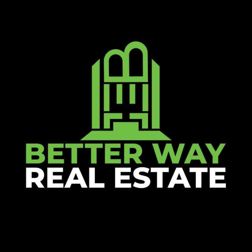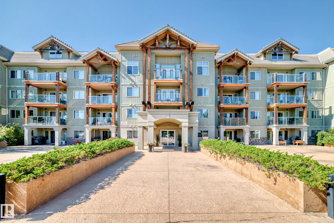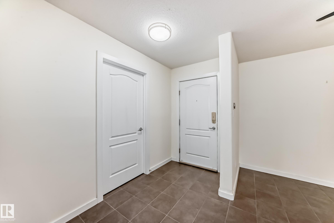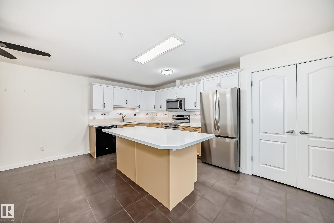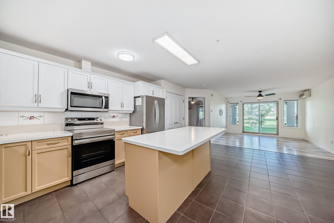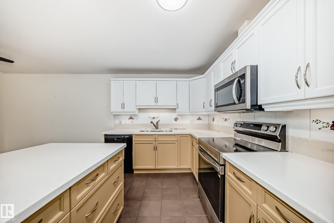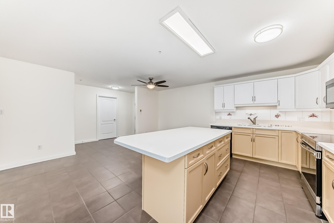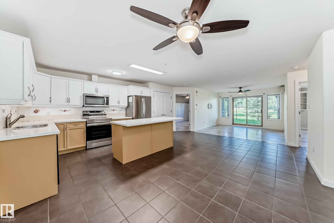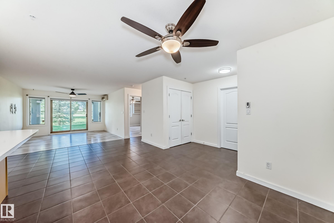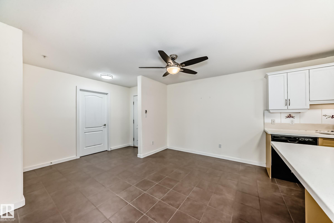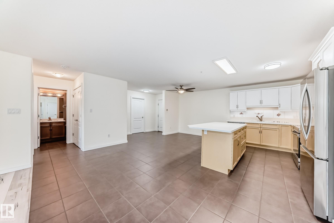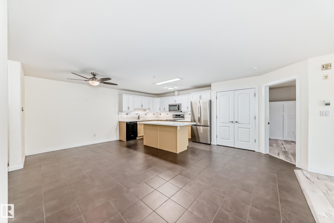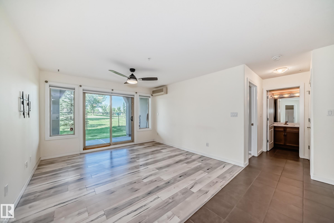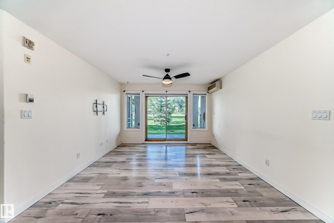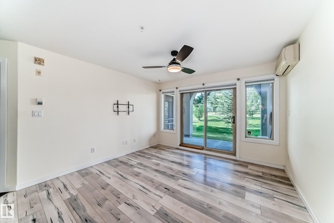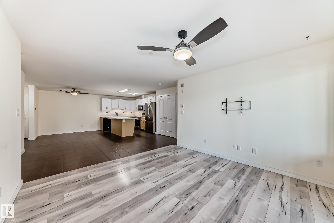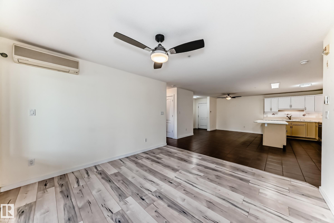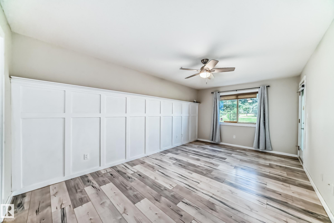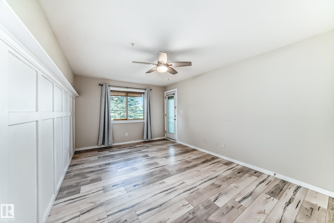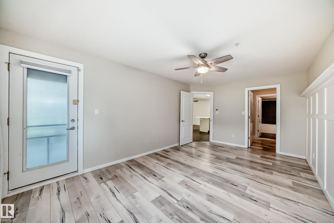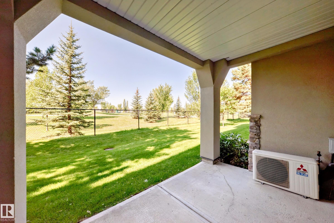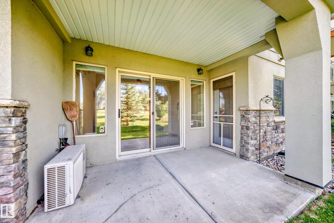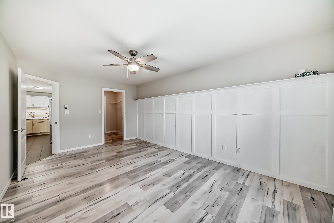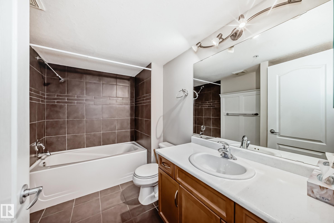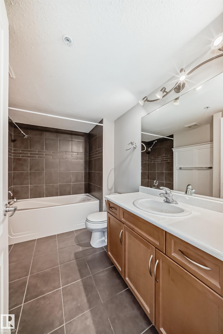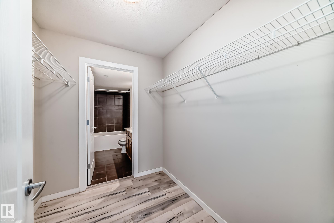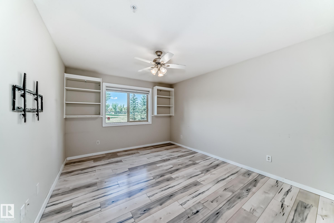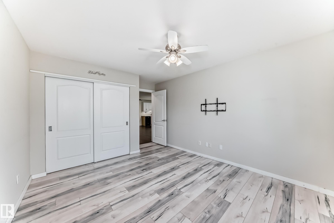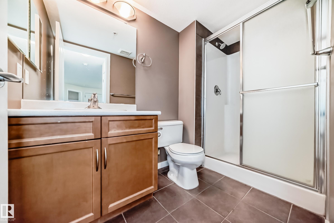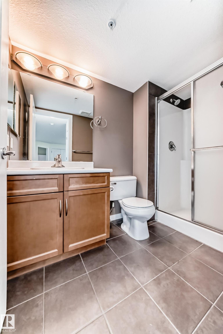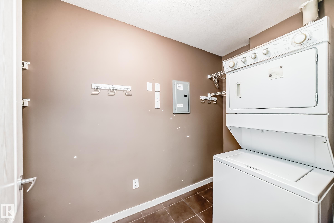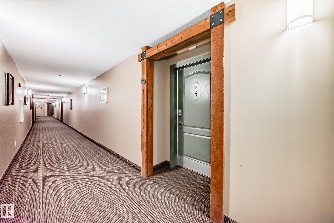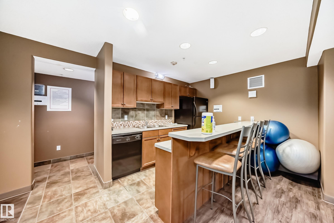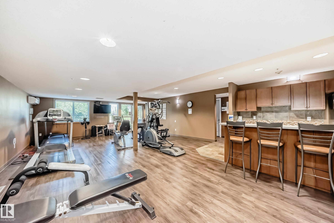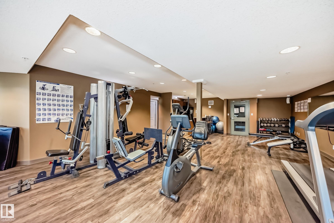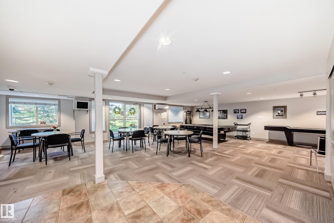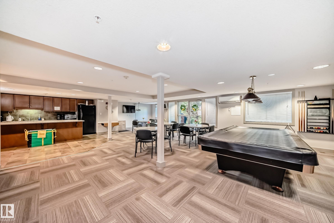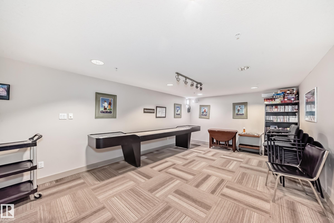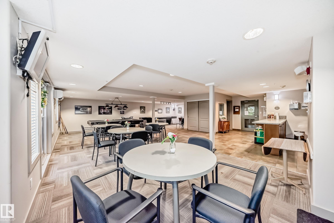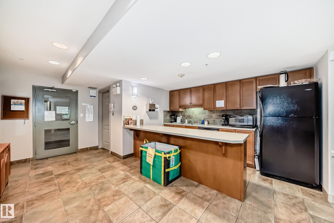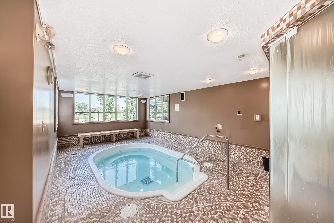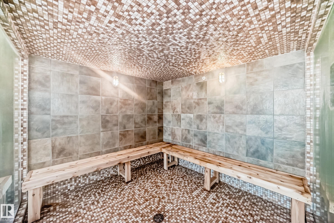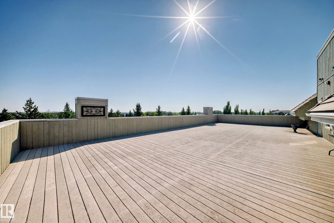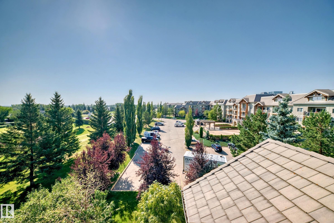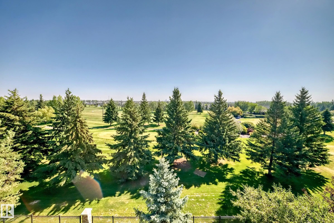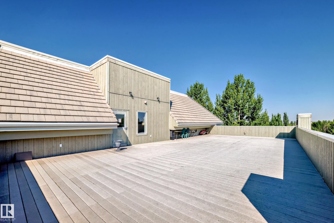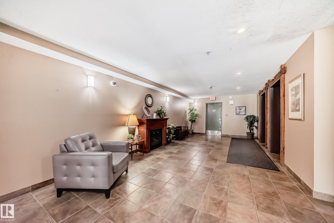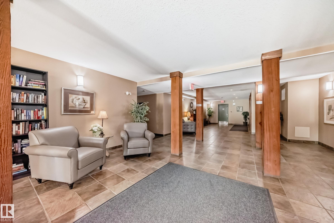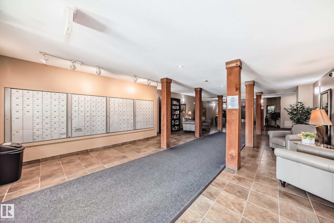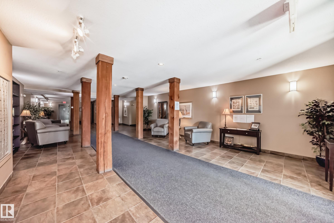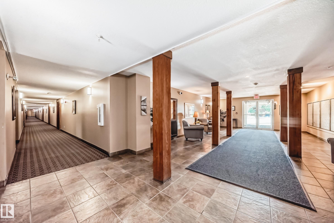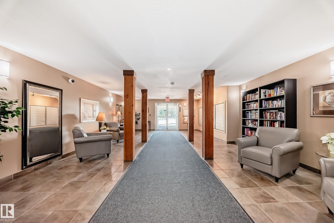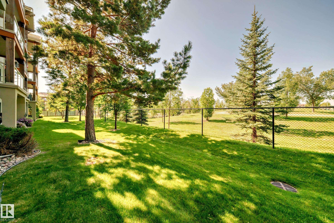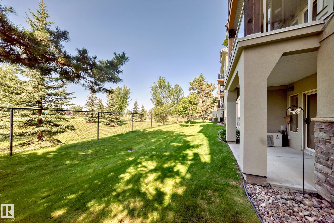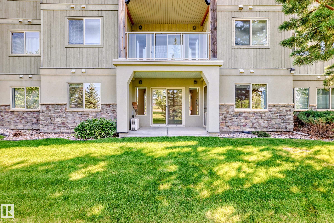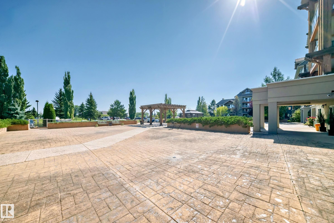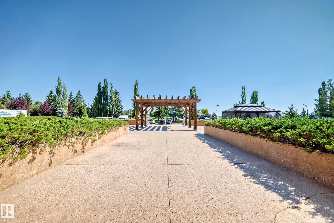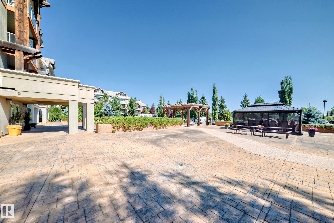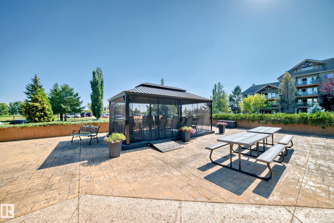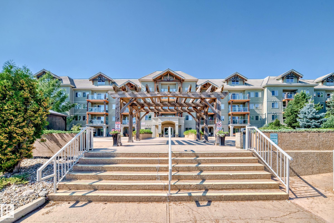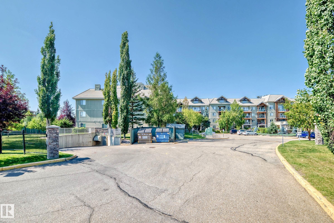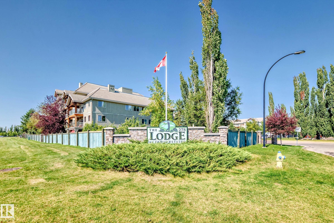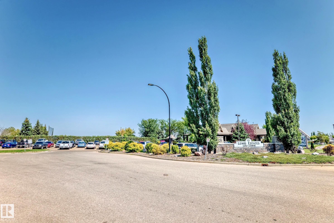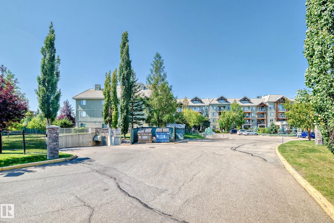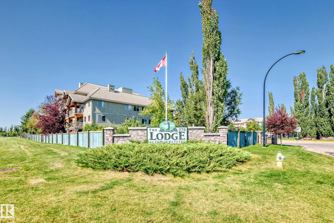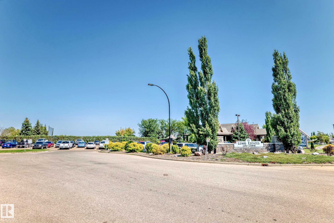Courtesy of Renee Degenhardt of Digger Real Estate Inc.
125 278 SUDER GREENS Drive, Condo for sale in Suder Greens Edmonton , Alberta , T5T 6V6
MLS® # E4455154
Off Street Parking Air Conditioner Car Wash Club House Hot Tub Intercom No Animal Home No Smoking Home Party Room Patio Recreation Room/Centre Sauna; Swirlpool; Steam Secured Parking Security Door Social Rooms Storage-Locker Room Storage Cage Rooftop Deck/Patio
Welcome to The Lodge at Lewis Estates! This sought-after 30+ adult living complex feels like a mountain lodge retreat, complete with fitness centre, hot tub, steam room, party room, theatre, two rooftop patios, and a car wash — all just steps from the golf course. TIHIS UNIT FEATURES A RARE TITLED STORAGE UNIT! This main-floor condo offers 2 bedrooms and 2 bathrooms with a bright, open floor plan. The chef-inspired kitchen features Decorastone resurfaced granite countertops, abundant cabinetry, and a larg...
Essential Information
-
MLS® #
E4455154
-
Property Type
Residential
-
Year Built
2004
-
Property Style
Single Level Apartment
Community Information
-
Area
Edmonton
-
Condo Name
Lodge At Lewis Estates The
-
Neighbourhood/Community
Suder Greens
-
Postal Code
T5T 6V6
Services & Amenities
-
Amenities
Off Street ParkingAir ConditionerCar WashClub HouseHot TubIntercomNo Animal HomeNo Smoking HomeParty RoomPatioRecreation Room/CentreSauna; Swirlpool; SteamSecured ParkingSecurity DoorSocial RoomsStorage-Locker RoomStorage CageRooftop Deck/Patio
Interior
-
Floor Finish
Ceramic TileVinyl Plank
-
Heating Type
In Floor Heat SystemNatural Gas
-
Basement
None
-
Goods Included
Air Conditioning-CentralDishwasher-Built-InDryerOven-MicrowaveRefrigeratorStove-ElectricWasherWindow CoveringsSee RemarksTV Wall Mount
-
Storeys
4
-
Basement Development
No Basement
Exterior
-
Lot/Exterior Features
Backs Onto Park/TreesGated CommunityGolf NearbyLevel LandNo Back LaneNo Through RoadNot FencedPark/ReservePicnic AreaPrivate SettingSchoolsShopping NearbySee Remarks
-
Foundation
Concrete Perimeter
-
Roof
Asphalt Shingles
Additional Details
-
Property Class
Condo
-
Road Access
Paved Driveway to House
-
Site Influences
Backs Onto Park/TreesGated CommunityGolf NearbyLevel LandNo Back LaneNo Through RoadNot FencedPark/ReservePicnic AreaPrivate SettingSchoolsShopping NearbySee Remarks
-
Last Updated
9/1/2025 0:23
$1389/month
Est. Monthly Payment
Mortgage values are calculated by Redman Technologies Inc based on values provided in the REALTOR® Association of Edmonton listing data feed.
