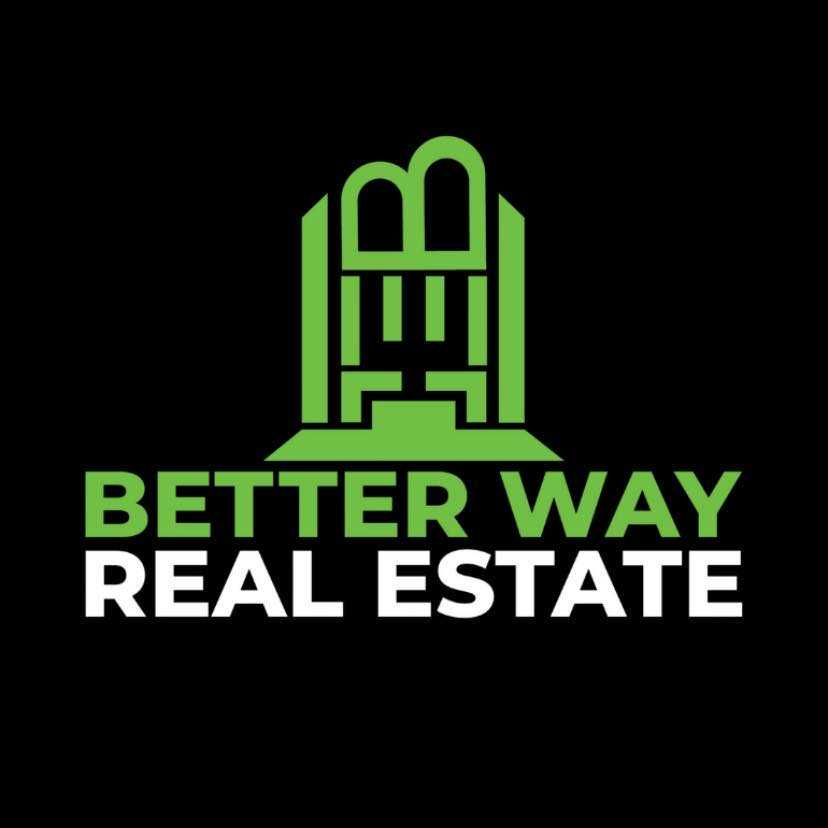Courtesy of Mani Bagga of Royal Lepage Magna
12924/12926 85 Street Edmonton , Alberta , T5E 2Y9
MLS® # E4446387
Welcome to Kilalrney! Welcome to this spacious & upgraded up-and-down duplex, nestled on a generous 50x150 lot w/ RF4 Zoning. Boasting over 1,817 square feet of total living space this home offers upgraded Hardwood Floors throughout both levels. Bright & airy open-concept living areas are perfect for family gatherings and entertaining. The modern kitchen has updated countertops, backsplash & ample cabinetry. Each unit has its own separate entrance for privacy & convenience. A fully fenced backyard, provides...
Essential Information
-
MLS® #
E4446387
-
Property Type
Residential
-
Year Built
1961
-
Property Style
Bungalow
Community Information
-
Area
Edmonton
-
Postal Code
T5E 2Y9
-
Neighbourhood/Community
Killarney
Interior
-
Floor Finish
CarpetHardwoodLinoleum
-
Heating Type
Forced Air-2Natural Gas
-
Basement Development
See Remarks
-
Goods Included
Dishwasher-Built-InHood FanWindow CoveringsDryer-TwoRefrigerators-TwoStoves-TwoWashers-Two
-
Basement
See Remarks
Exterior
-
Lot/Exterior Features
Back LaneFencedPark/ReservePlayground NearbyPublic TransportationSchoolsShopping Nearby
-
Foundation
Concrete Perimeter
-
Roof
Asphalt Shingles
Additional Details
-
Property Class
Single Family
-
Road Access
Paved
-
Site Influences
Back LaneFencedPark/ReservePlayground NearbyPublic TransportationSchoolsShopping Nearby
-
Last Updated
6/2/2025 17:46
$1589/month
Est. Monthly Payment
Mortgage values are calculated by Redman Technologies Inc based on values provided in the REALTOR® Association of Edmonton listing data feed.


























































