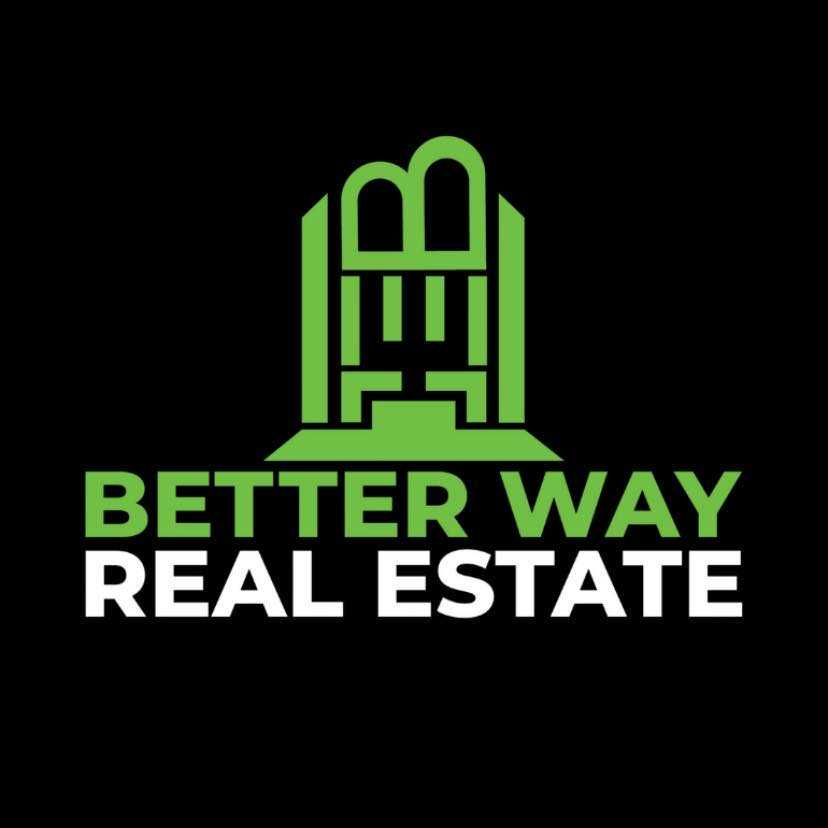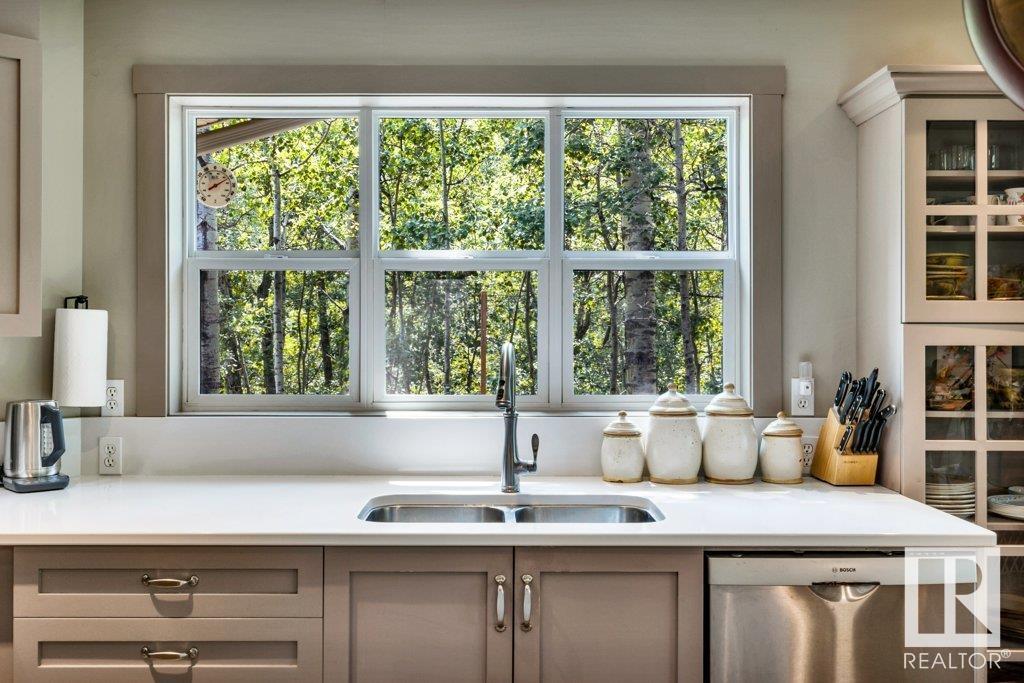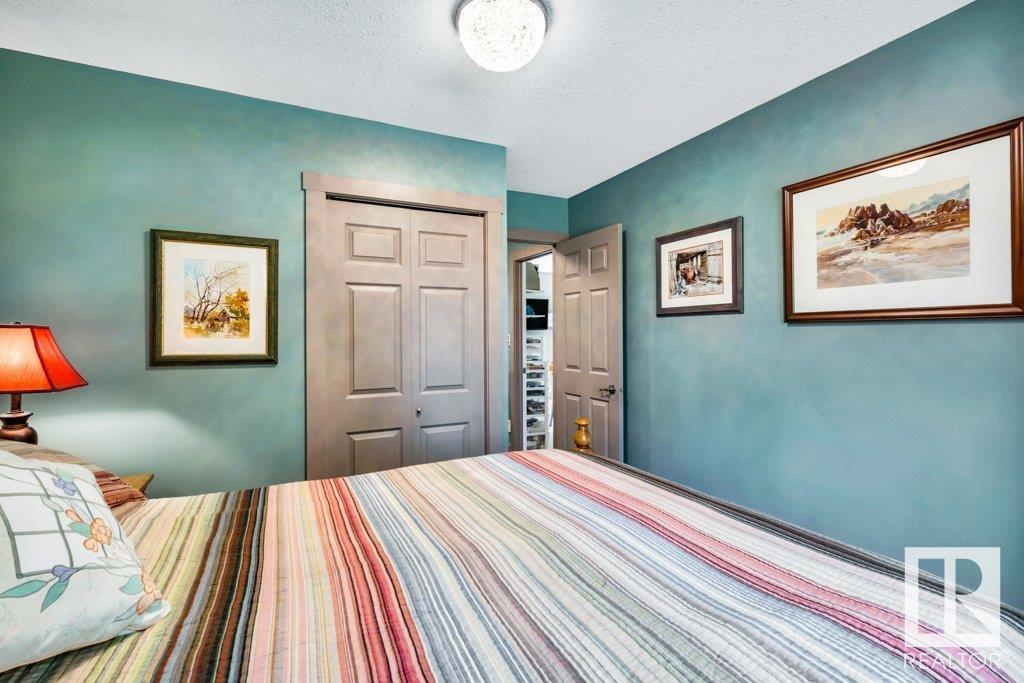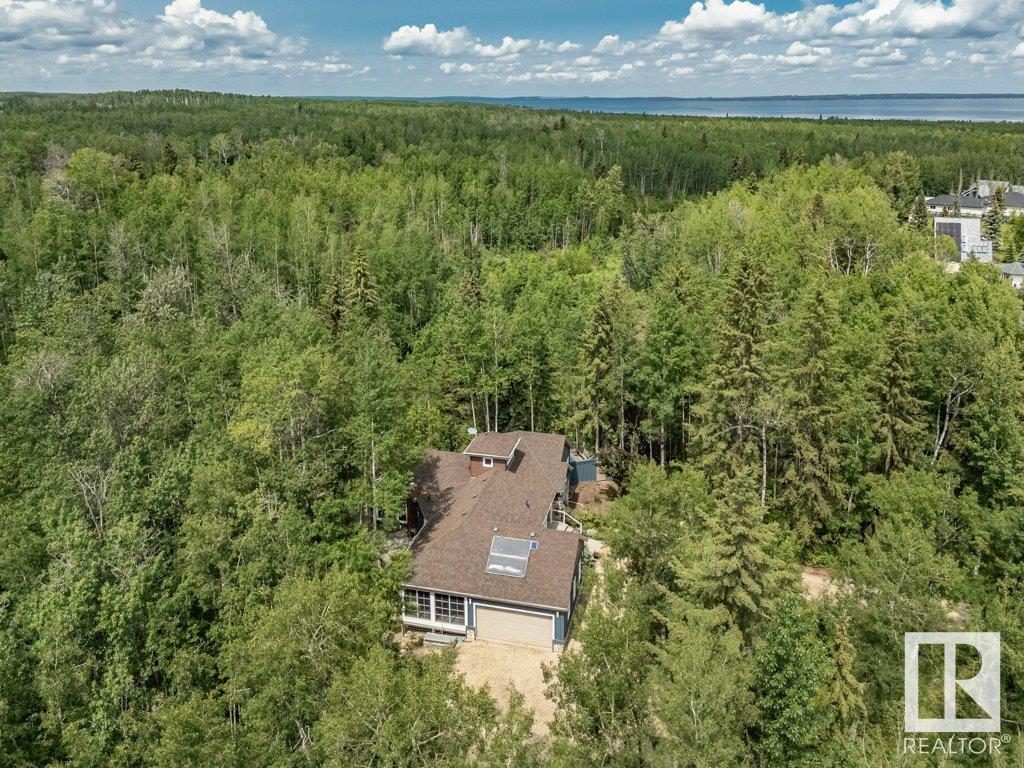Courtesy of Christine McFarland of MaxWell Progressive
134 Heron Point Close, House for sale in Village at Pigeon Lake Rural Wetaskiwin County , Alberta , T0C 2V0
MLS® # E4442721
Off Street Parking Carbon Monoxide Detectors Closet Organizers Deck Detectors Smoke Exterior Walls- 2"x6" Fire Pit Hot Tub No Animal Home Sunroom Vaulted Ceiling Vinyl Windows Walkout Basement Workshop
Immersed in Nature and Resting quietly above a ravine you will discover #134 Heron Point Close! Follow the lane to this Hillside Bungalow with 4 Bedrooms, 2.5 bathrooms has been Intentionally and purposefully designed for the unique setting. Oversized windows allow the natural setting to seem even closer!!! The open concept showcases a vaulted ceiling with a Fieldstone W/B fireplace as well as a small wood stove in the kitchen. Touches of nature are evident inside with accents of tree pillars and unique rai...
Essential Information
-
MLS® #
E4442721
-
Property Type
Residential
-
Total Acres
0.77
-
Year Built
2000
-
Property Style
Hillside Bungalow
Community Information
-
Area
Wetaskiwin County
-
Postal Code
T0C 2V0
-
Neighbourhood/Community
Village at Pigeon Lake
Services & Amenities
-
Amenities
Off Street ParkingCarbon Monoxide DetectorsCloset OrganizersDeckDetectors SmokeExterior Walls- 2x6Fire PitHot TubNo Animal HomeSunroomVaulted CeilingVinyl WindowsWalkout BasementWorkshop
-
Water Supply
Drilled Well
-
Parking
Double Garage AttachedDouble Garage DetachedOver SizedRV Parking
Interior
-
Floor Finish
CarpetSoftwoodVinyl Plank
-
Heating Type
Forced Air-1Wood StoveNatural GasWood
-
Basement Development
Fully Finished
-
Goods Included
Dishwasher-Built-InDryerFan-CeilingGarage ControlGarage OpenerHood FanOven-MicrowaveRefrigeratorSatellite TV DishStove-GasVacuum System AttachmentsVacuum SystemsWasherWindow CoveringsHot Tub
-
Basement
Full
Exterior
-
Lot/Exterior Features
Backs Onto Park/TreesCul-De-SacGolf NearbyHillsideNo Through RoadPrivate SettingRavine ViewRecreation UseSchoolsShopping NearbyVegetable GardenSee Remarks
-
Foundation
Concrete Perimeter
Additional Details
-
Sewer Septic
Municipal/Community
-
Site Influences
Backs Onto Park/TreesCul-De-SacGolf NearbyHillsideNo Through RoadPrivate SettingRavine ViewRecreation UseSchoolsShopping NearbyVegetable GardenSee Remarks
-
Last Updated
5/2/2025 20:58
-
Property Class
Country Residential
-
Road Access
Paved
$3644/month
Est. Monthly Payment
Mortgage values are calculated by Redman Technologies Inc based on values provided in the REALTOR® Association of Edmonton listing data feed.











































































