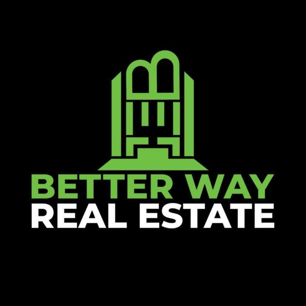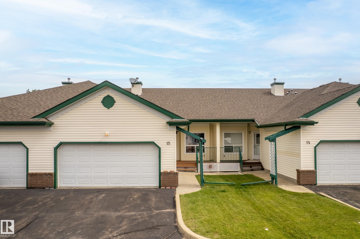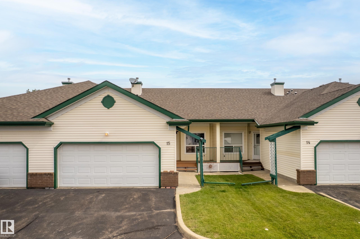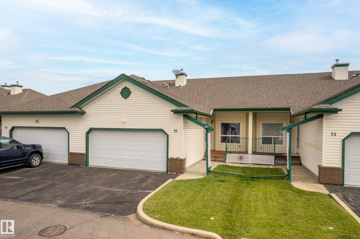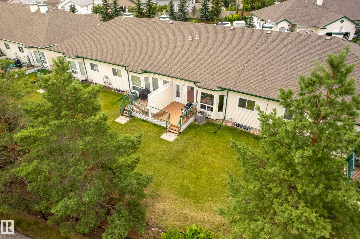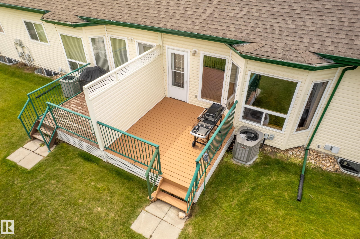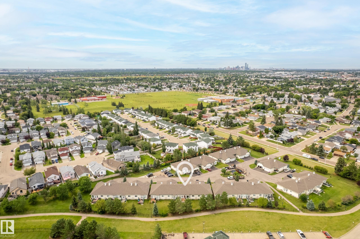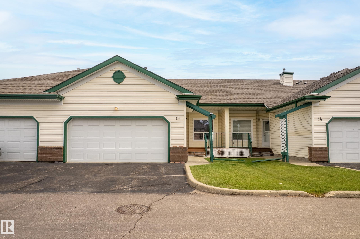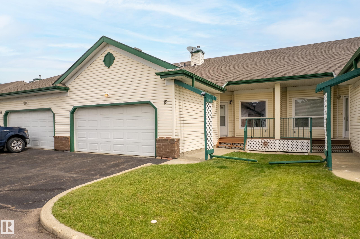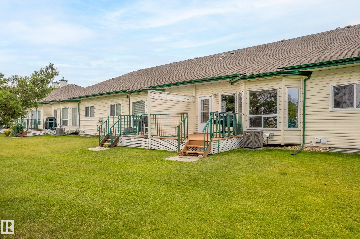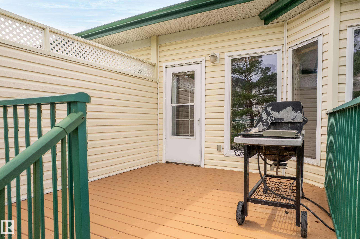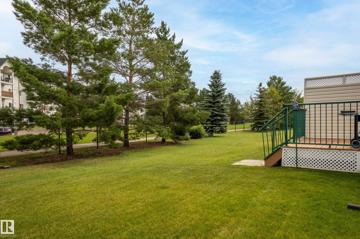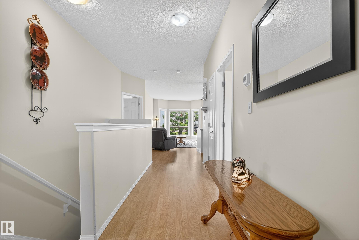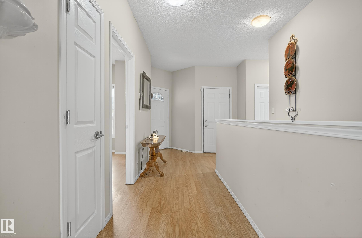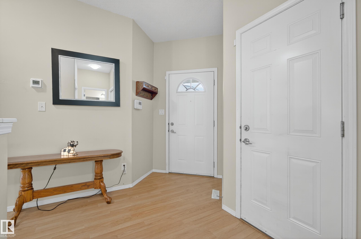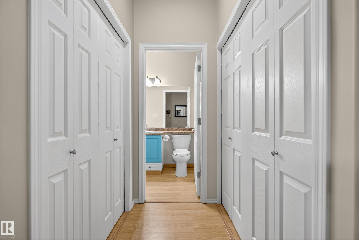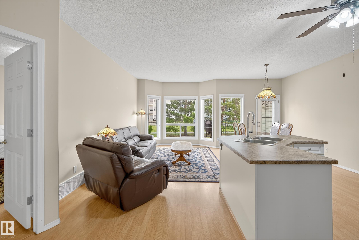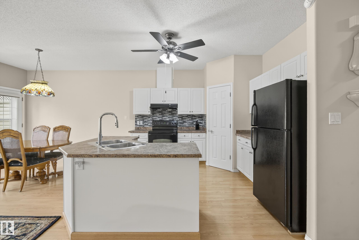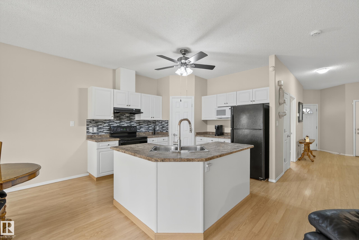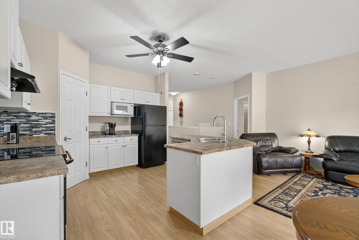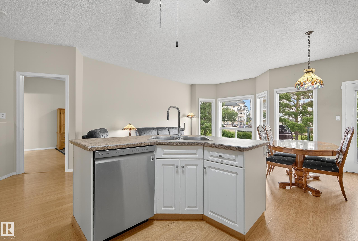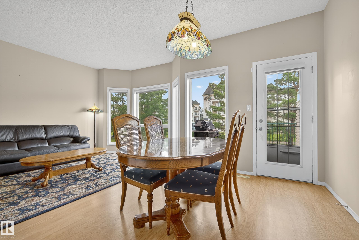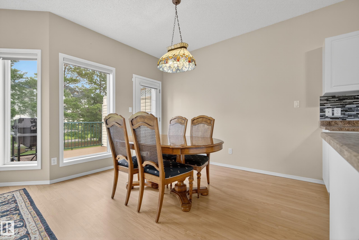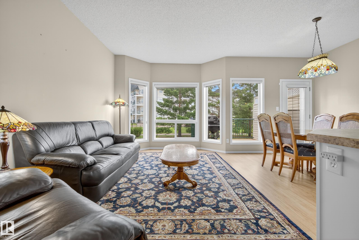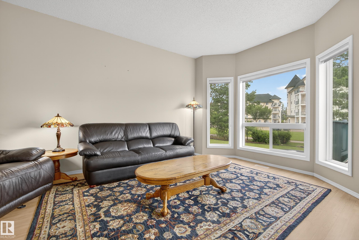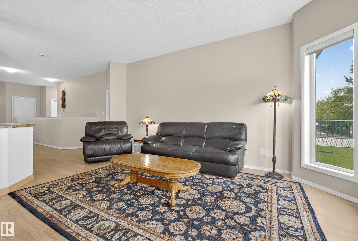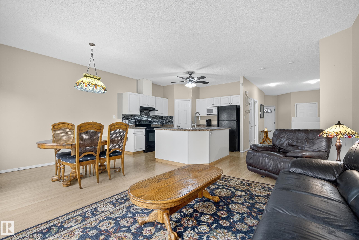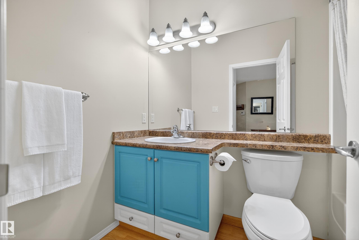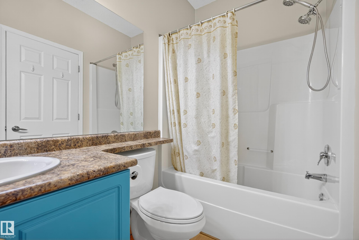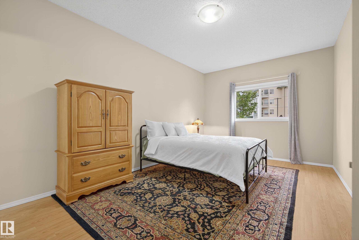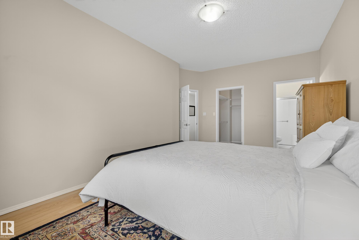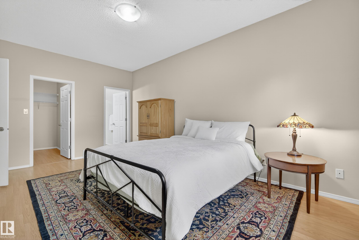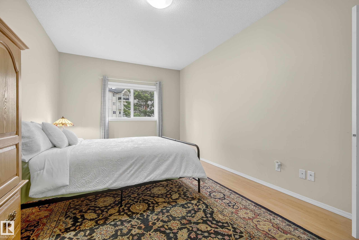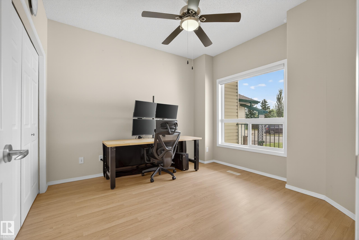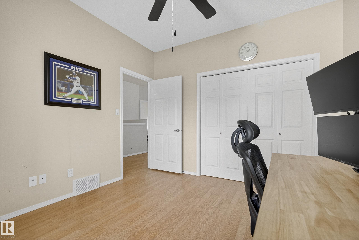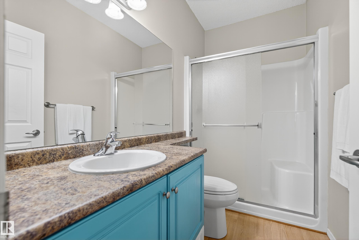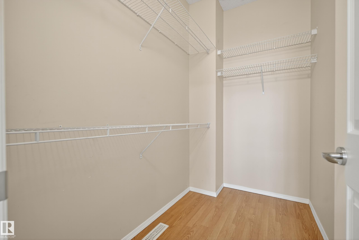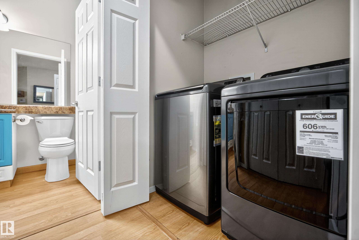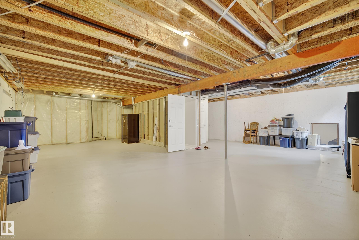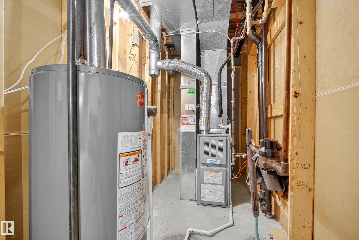Courtesy of Matthew Harrison of MaxWell Challenge Realty
15 13615 34 Street Edmonton , Alberta , T5A 0B3
MLS® # E4451595
Air Conditioner Ceiling 9 ft. Deck Detectors Smoke Vinyl Windows
Tucked away in plain sight – Chelsea Greene Villas is where adult living feels like a reward, not a compromise. This charming bungalow with a double attached garage offers the perfect blend of comfort and convenience in a quiet, well-maintained community. Step inside to a welcoming open-concept layout featuring a spacious kitchen with a central island and corner pantry—ideal for both everyday living and entertaining. The kitchen flows effortlessly into the dining area and living room, which leads to the bac...
Essential Information
-
MLS® #
E4451595
-
Property Type
Residential
-
Year Built
2005
-
Property Style
Bungalow
Community Information
-
Area
Edmonton
-
Condo Name
Chelsea Greene Villas
-
Neighbourhood/Community
Belmont
-
Postal Code
T5A 0B3
Services & Amenities
-
Amenities
Air ConditionerCeiling 9 ft.DeckDetectors SmokeVinyl Windows
Interior
-
Floor Finish
Laminate Flooring
-
Heating Type
Forced Air-1Natural Gas
-
Basement Development
Unfinished
-
Goods Included
Air Conditioning-CentralDishwasher-Built-InDryerHood FanOven-MicrowaveRefrigeratorStove-ElectricWasher
-
Basement
Full
Exterior
-
Lot/Exterior Features
Backs Onto Park/TreesLandscapedPlayground NearbyPublic TransportationSchoolsShopping Nearby
-
Foundation
Concrete Perimeter
-
Roof
Asphalt Shingles
Additional Details
-
Property Class
Condo
-
Road Access
Paved
-
Site Influences
Backs Onto Park/TreesLandscapedPlayground NearbyPublic TransportationSchoolsShopping Nearby
-
Last Updated
7/4/2025 18:1
$1594/month
Est. Monthly Payment
Mortgage values are calculated by Redman Technologies Inc based on values provided in the REALTOR® Association of Edmonton listing data feed.
