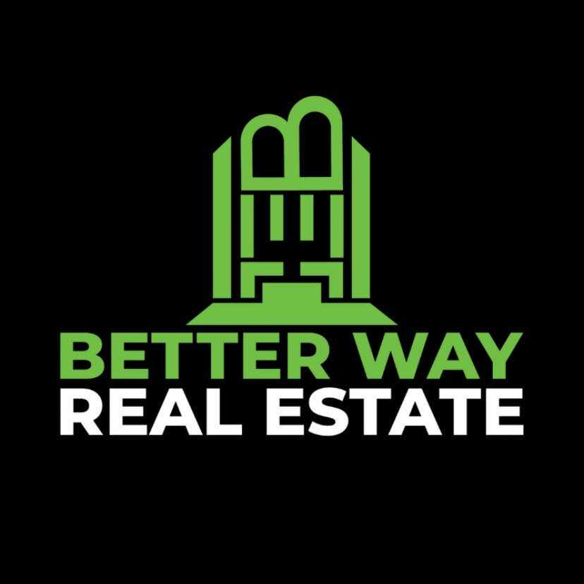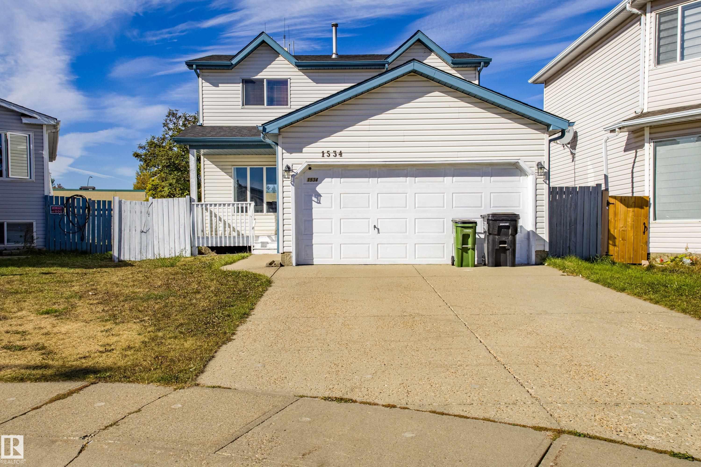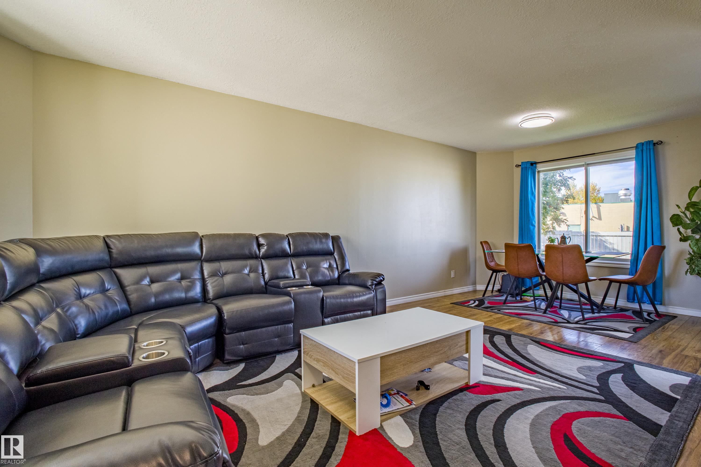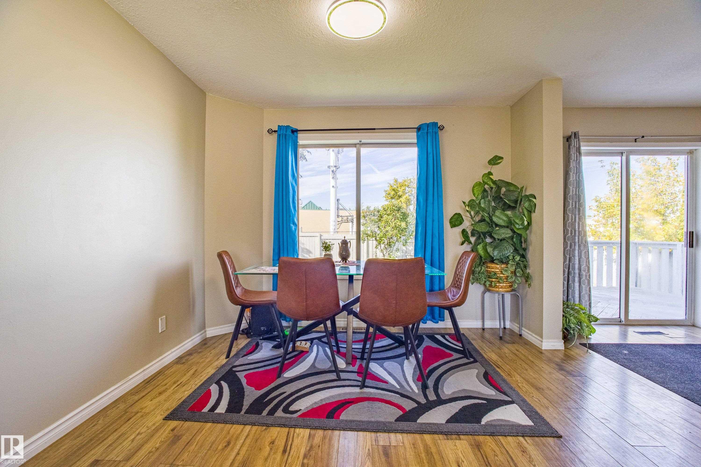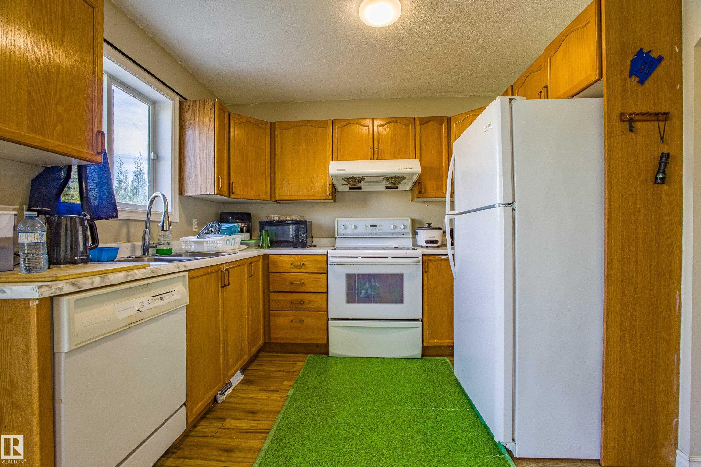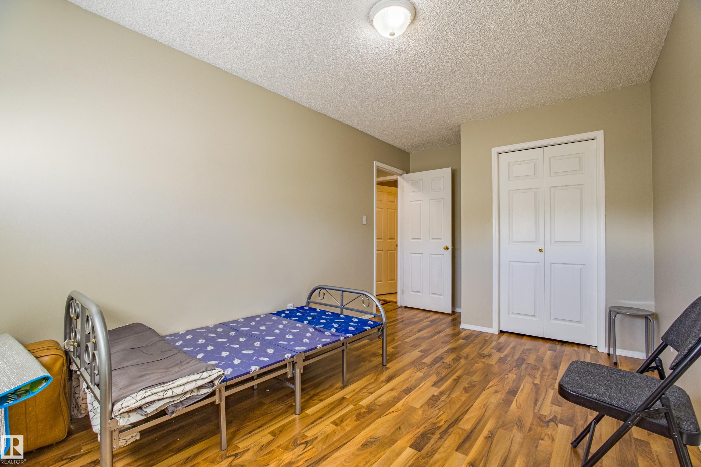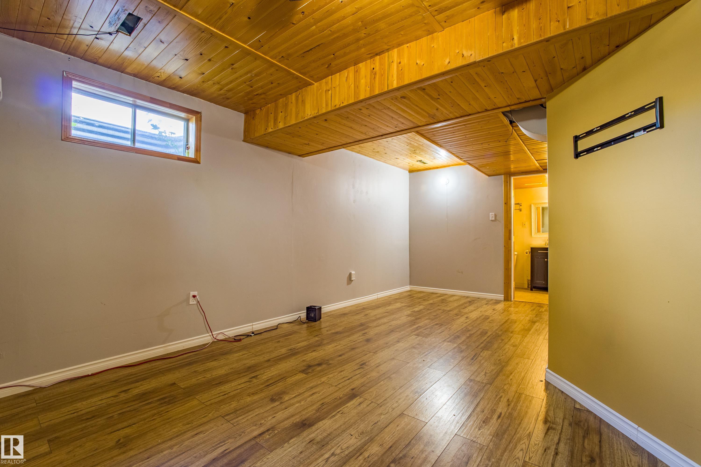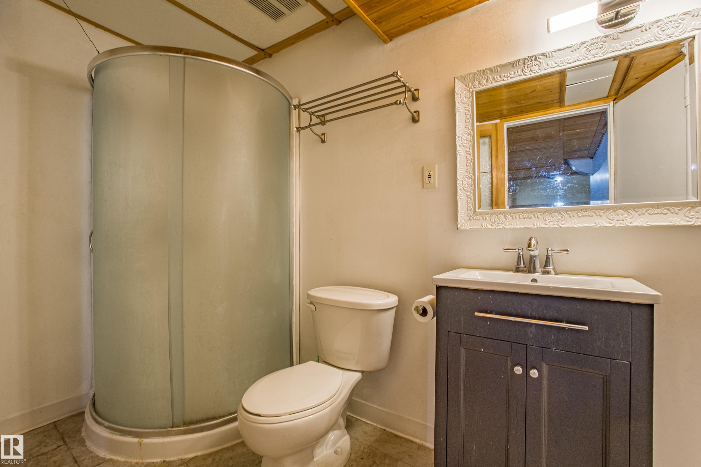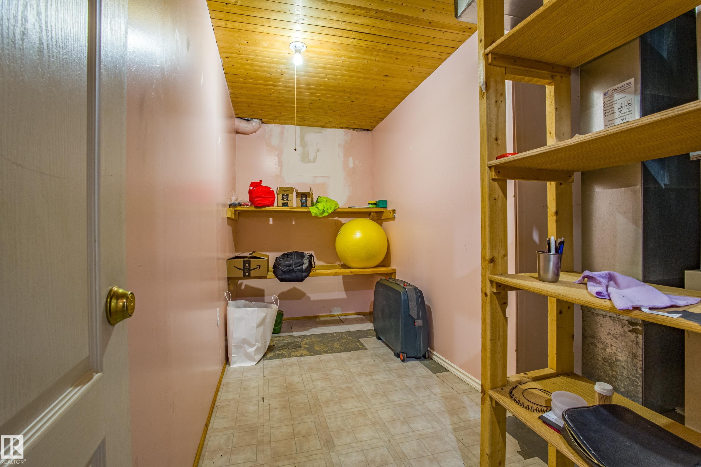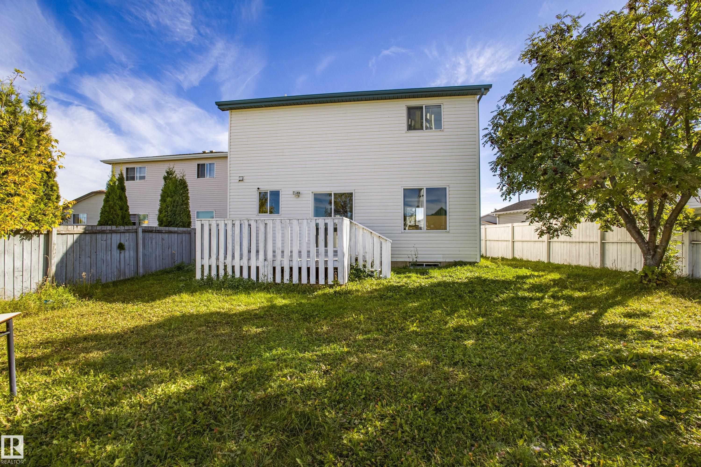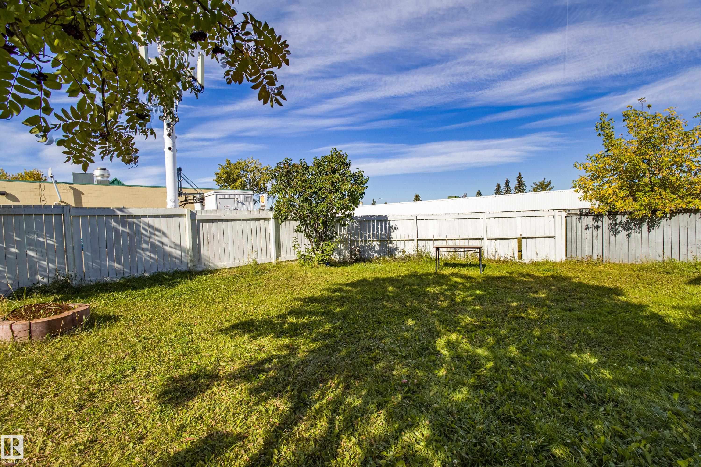Courtesy of Harpal Gill of Century 21 Smart Realty
1534 49A Street NW, House for sale in Crawford Plains Edmonton , Alberta , T6L 6Y5
MLS® # E4459321
Off Street Parking On Street Parking Deck Front Porch Hot Water Natural Gas No Animal Home No Smoking Home
Welcome to Crawford Plains 2-story, home with a SECOND KITCHEN. 4 Bedrooms and 3 Washrooms. Spacious main floor have New Vinyl Flooring, big windows, Bright & open Kitchen with patio door leading out into NEW DECK and big yard. Main floor laundry and Half Washroom have Space to make FULL WASHROOM, Finish the main floor. Upstairs is the primary bedroom and 2 additional bedrooms with spacious 4 piece bathroom. The house has been NEW trims and Baseboards, NEW ROOF 2021, NEW HOT WATER TANK 2022, NEW WASHER & DR...
Essential Information
-
MLS® #
E4459321
-
Property Type
Residential
-
Year Built
1994
-
Property Style
2 Storey
Community Information
-
Area
Edmonton
-
Postal Code
T6L 6Y5
-
Neighbourhood/Community
Crawford Plains
Services & Amenities
-
Amenities
Off Street ParkingOn Street ParkingDeckFront PorchHot Water Natural GasNo Animal HomeNo Smoking Home
Interior
-
Floor Finish
Vinyl Plank
-
Heating Type
Forced Air-1Natural Gas
-
Basement Development
Fully Finished
-
Goods Included
Dishwasher-Built-InDryerGarage OpenerHood FanWasher - Energy StarRefrigerators-TwoStoves-TwoCurtains and Blinds
-
Basement
Full
Exterior
-
Lot/Exterior Features
Cul-De-SacFencedFlat SiteGolf NearbyNo Through RoadPlayground NearbyPublic TransportationSchoolsShopping Nearby
-
Foundation
Concrete Perimeter
-
Roof
Asphalt Shingles
Additional Details
-
Property Class
Single Family
-
Road Access
Paved Driveway to House
-
Site Influences
Cul-De-SacFencedFlat SiteGolf NearbyNo Through RoadPlayground NearbyPublic TransportationSchoolsShopping Nearby
-
Last Updated
9/2/2025 19:2
$2000/month
Est. Monthly Payment
Mortgage values are calculated by Redman Technologies Inc based on values provided in the REALTOR® Association of Edmonton listing data feed.
