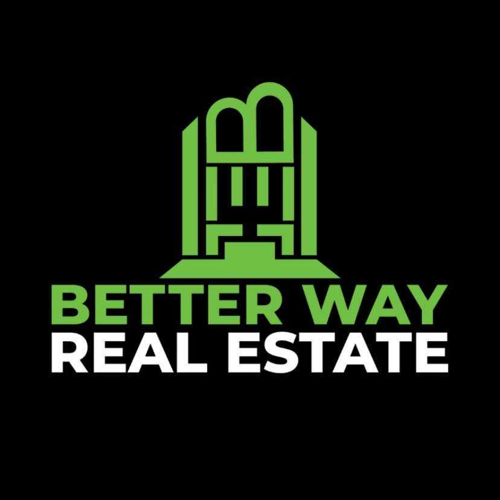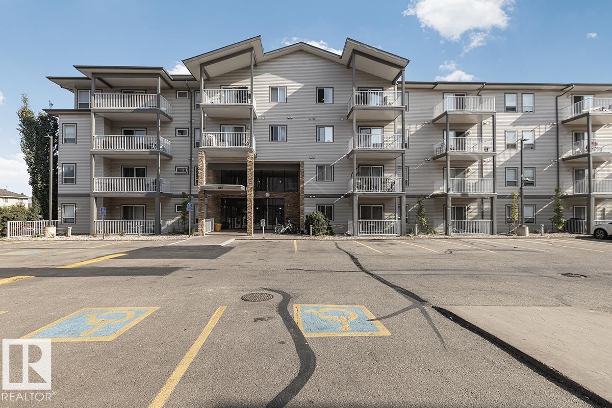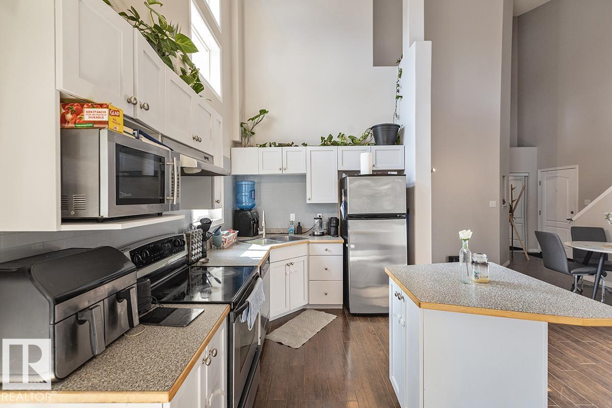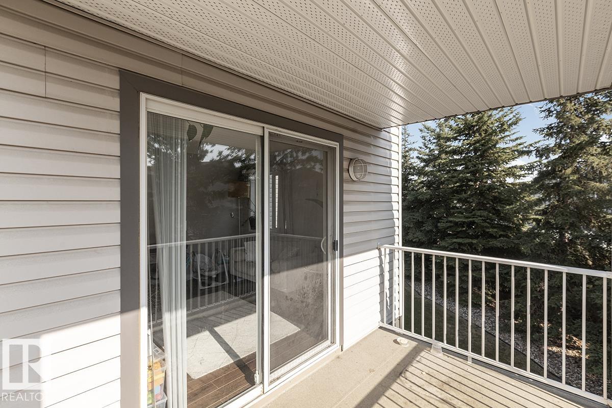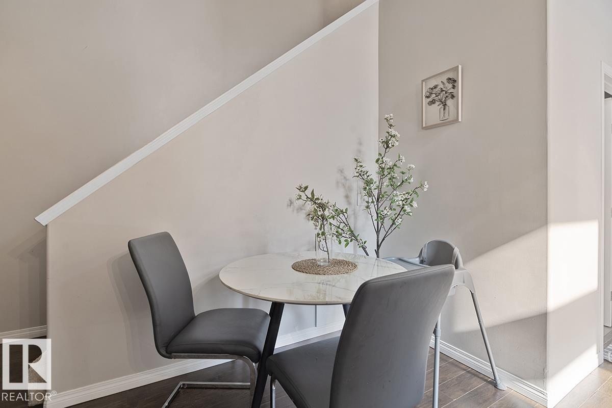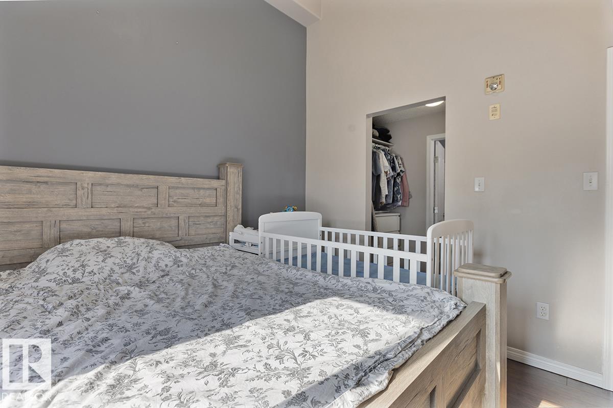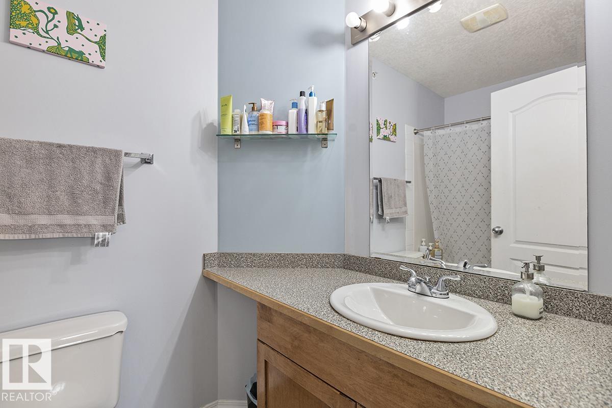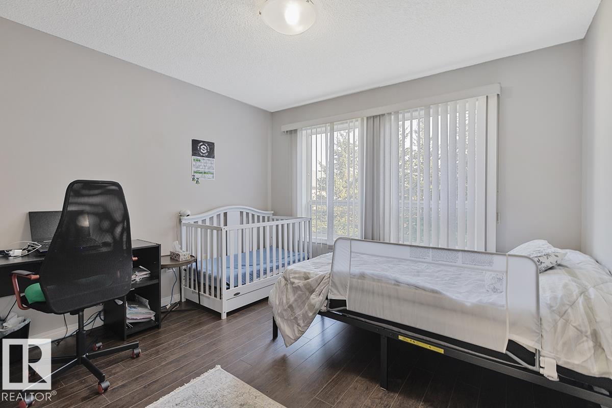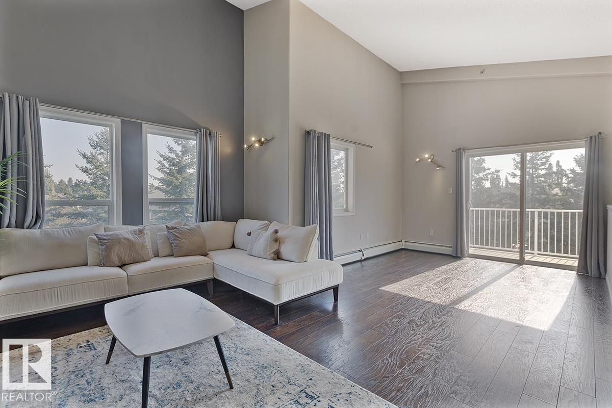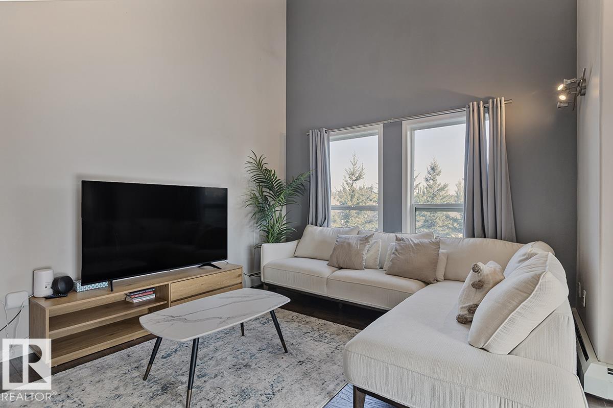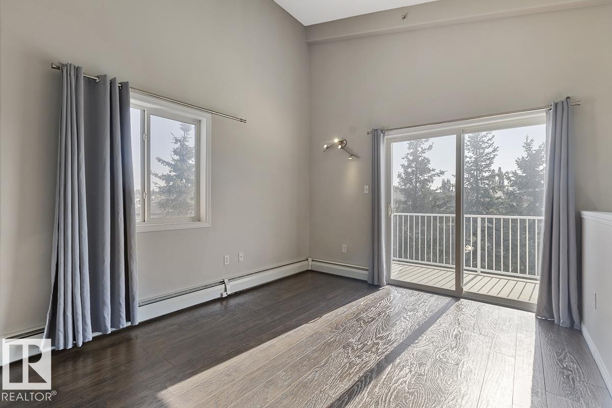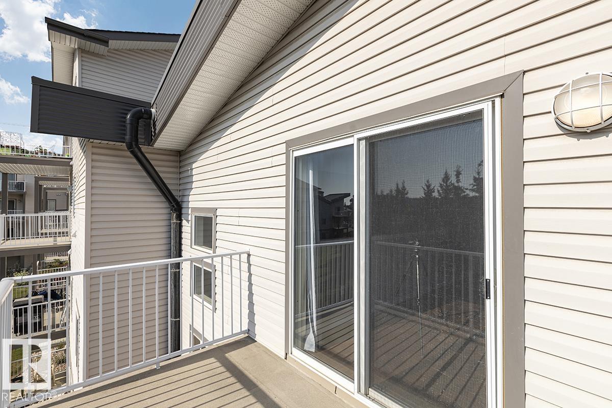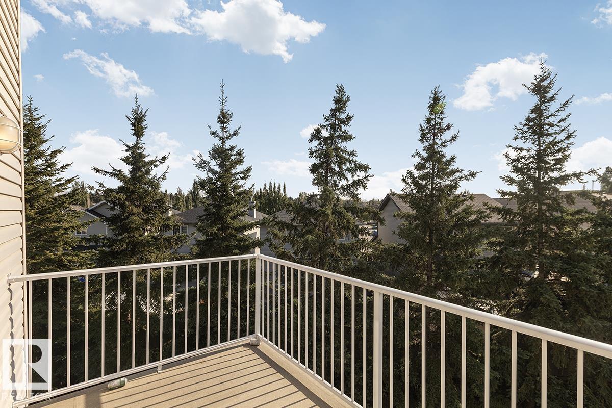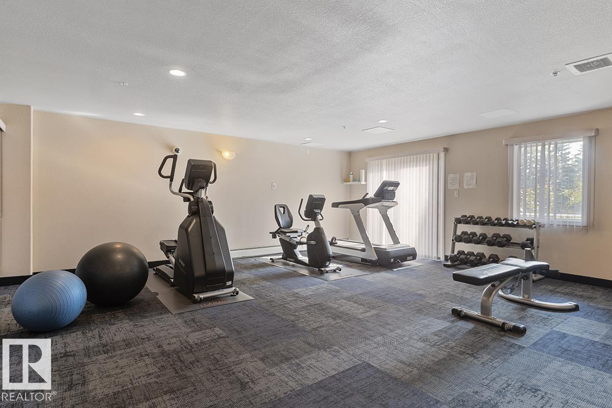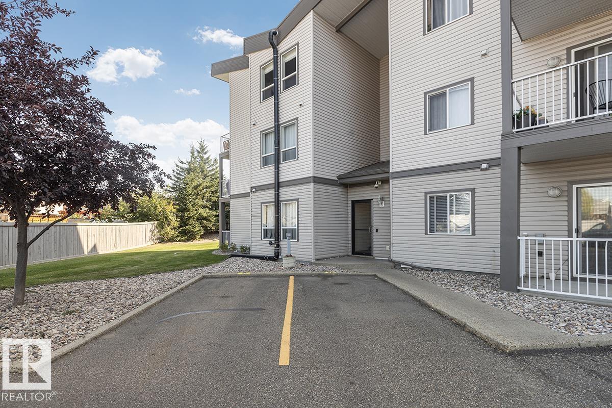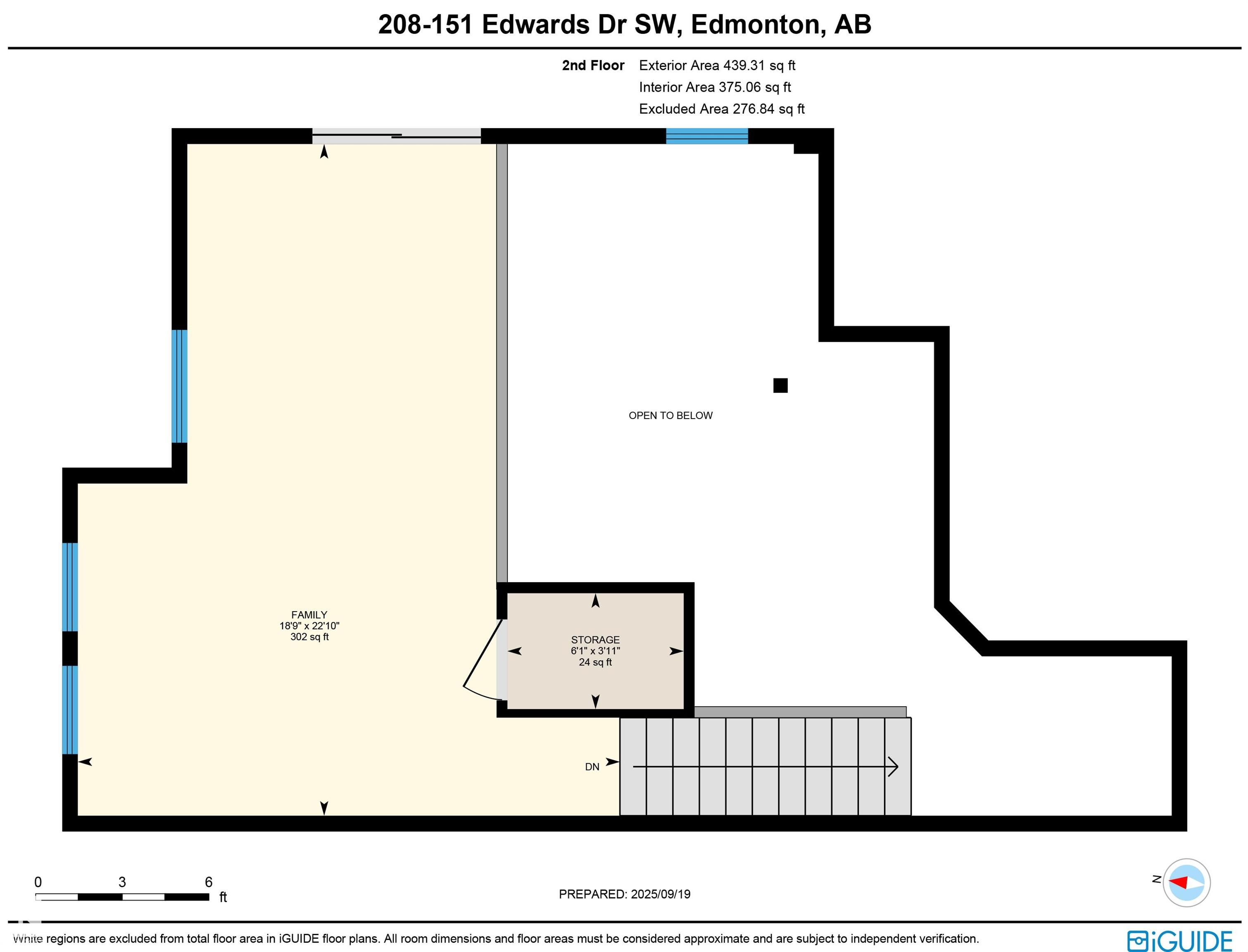Courtesy of Sam Petrov of Century 21 All Stars Realty Ltd
208 151 EDWARDS Drive, Condo for sale in Ellerslie Edmonton , Alberta , T6X 1N5
MLS® # E4459200
Deck Exercise Room No Smoking Home Parking-Visitor Security Door Vaulted Ceiling
Welcome to one of the best locations in the complex, offering serene treetop views and unbeatable convenience. Skip the long walks from the elevator—this unique unit lets you step right out your door and head straight down one flight of stairs to your two dedicated parking stalls. Just half a block away, you'll find Ellerslie Crossing Spray Park and Playground—perfect for families and outdoor fun. Inside, this spacious loft-style penthouse impresses with soaring ceilings, an abundance of natural light, and ...
Essential Information
-
MLS® #
E4459200
-
Property Type
Residential
-
Year Built
2005
-
Property Style
2 Storey
Community Information
-
Area
Edmonton
-
Condo Name
Park Place Ellerslie Crossing
-
Neighbourhood/Community
Ellerslie
-
Postal Code
T6X 1N5
Services & Amenities
-
Amenities
DeckExercise RoomNo Smoking HomeParking-VisitorSecurity DoorVaulted Ceiling
Interior
-
Floor Finish
CarpetCeramic TileLaminate Flooring
-
Heating Type
BaseboardNatural Gas
-
Basement Development
No Basement
-
Goods Included
Dishwasher-Built-InDryerHood FanRefrigeratorStove-ElectricWasherWindow Coverings
-
Basement
None
Exterior
-
Lot/Exterior Features
Backs Onto Park/TreesPrivate SettingSchoolsShopping Nearby
-
Foundation
Concrete Perimeter
-
Roof
Asphalt Shingles
Additional Details
-
Property Class
Condo
-
Road Access
Paved
-
Site Influences
Backs Onto Park/TreesPrivate SettingSchoolsShopping Nearby
-
Last Updated
8/3/2025 21:13
$1253/month
Est. Monthly Payment
Mortgage values are calculated by Redman Technologies Inc based on values provided in the REALTOR® Association of Edmonton listing data feed.
