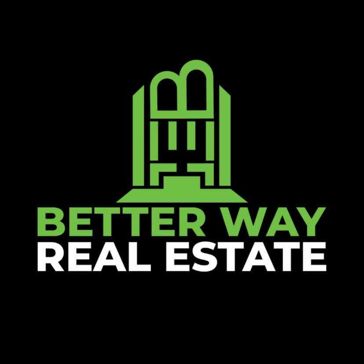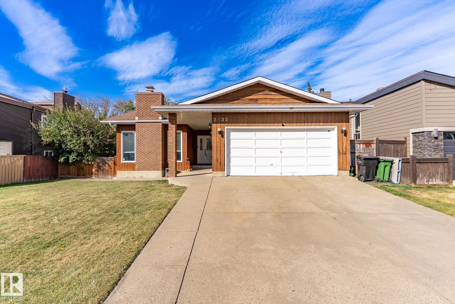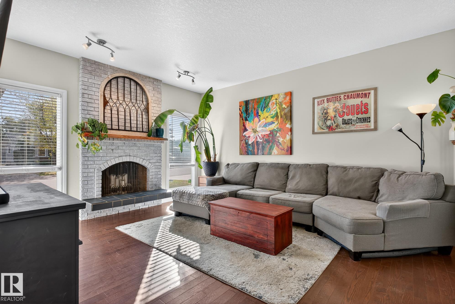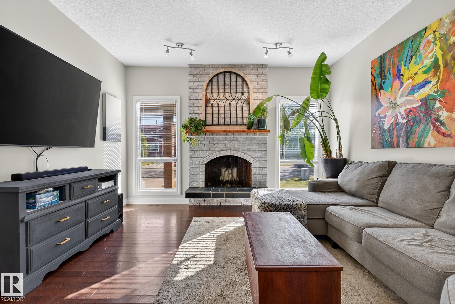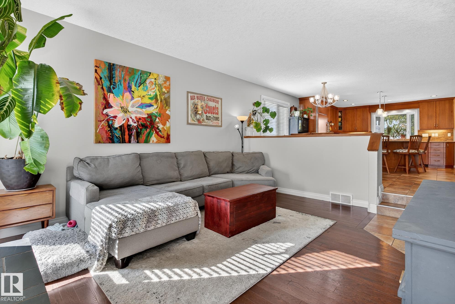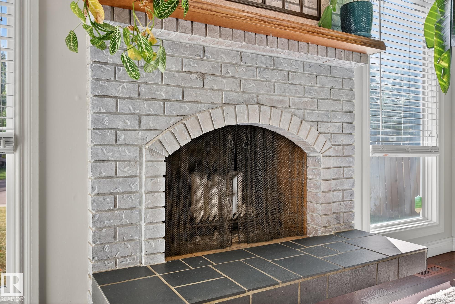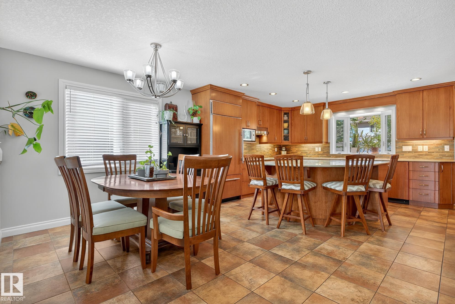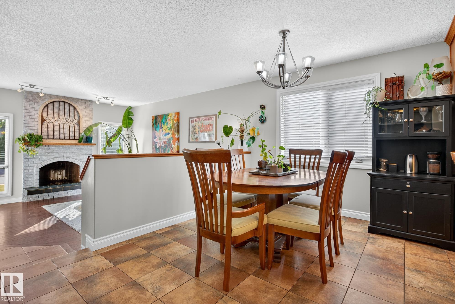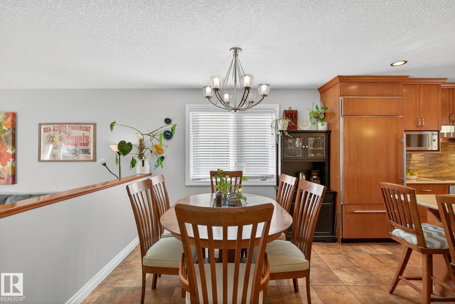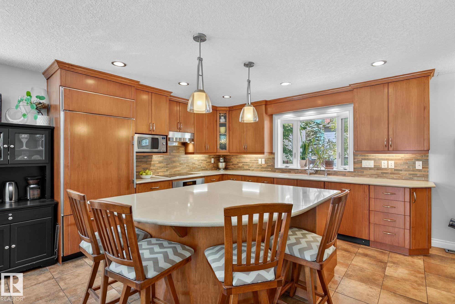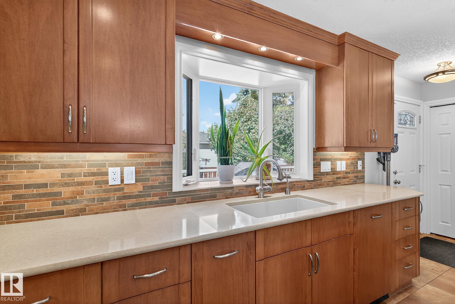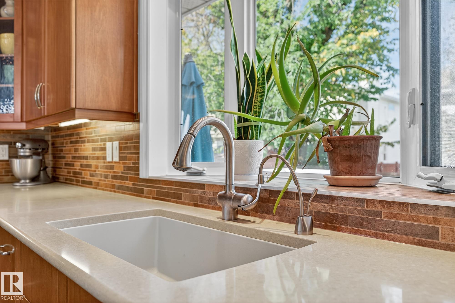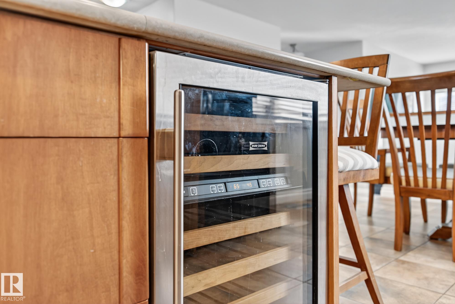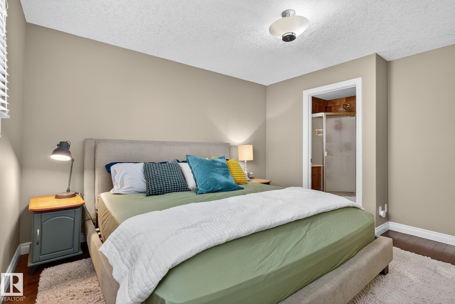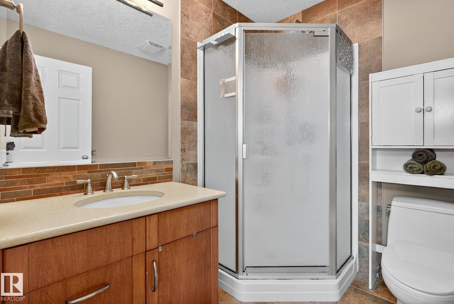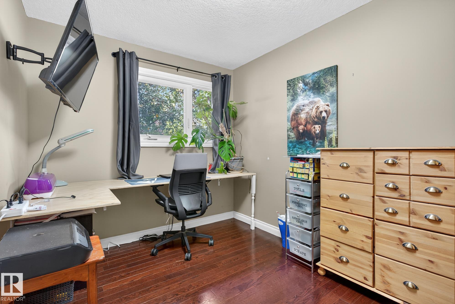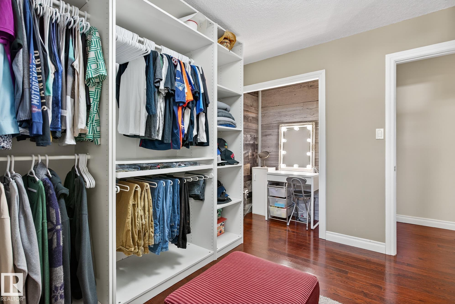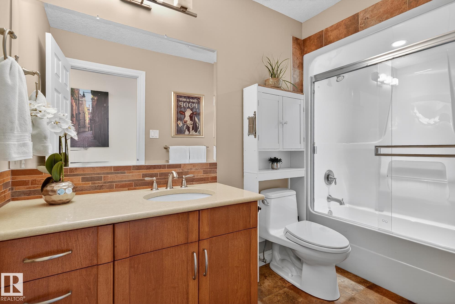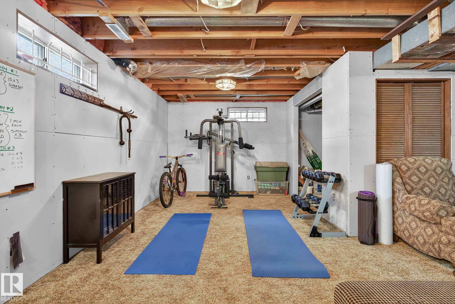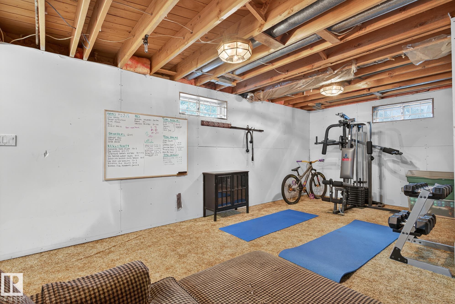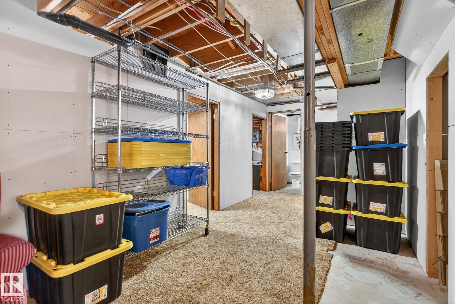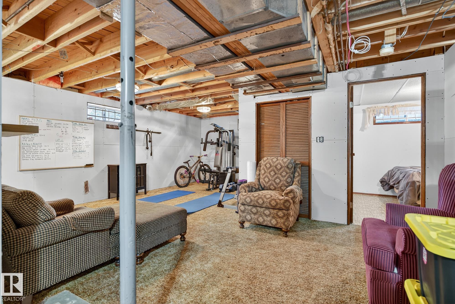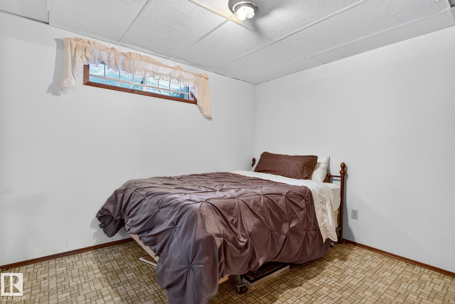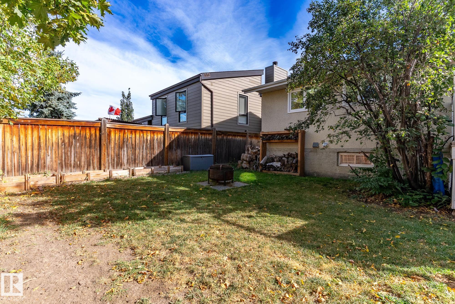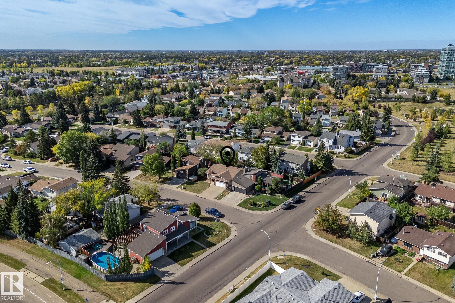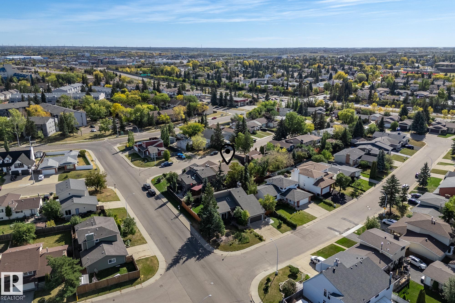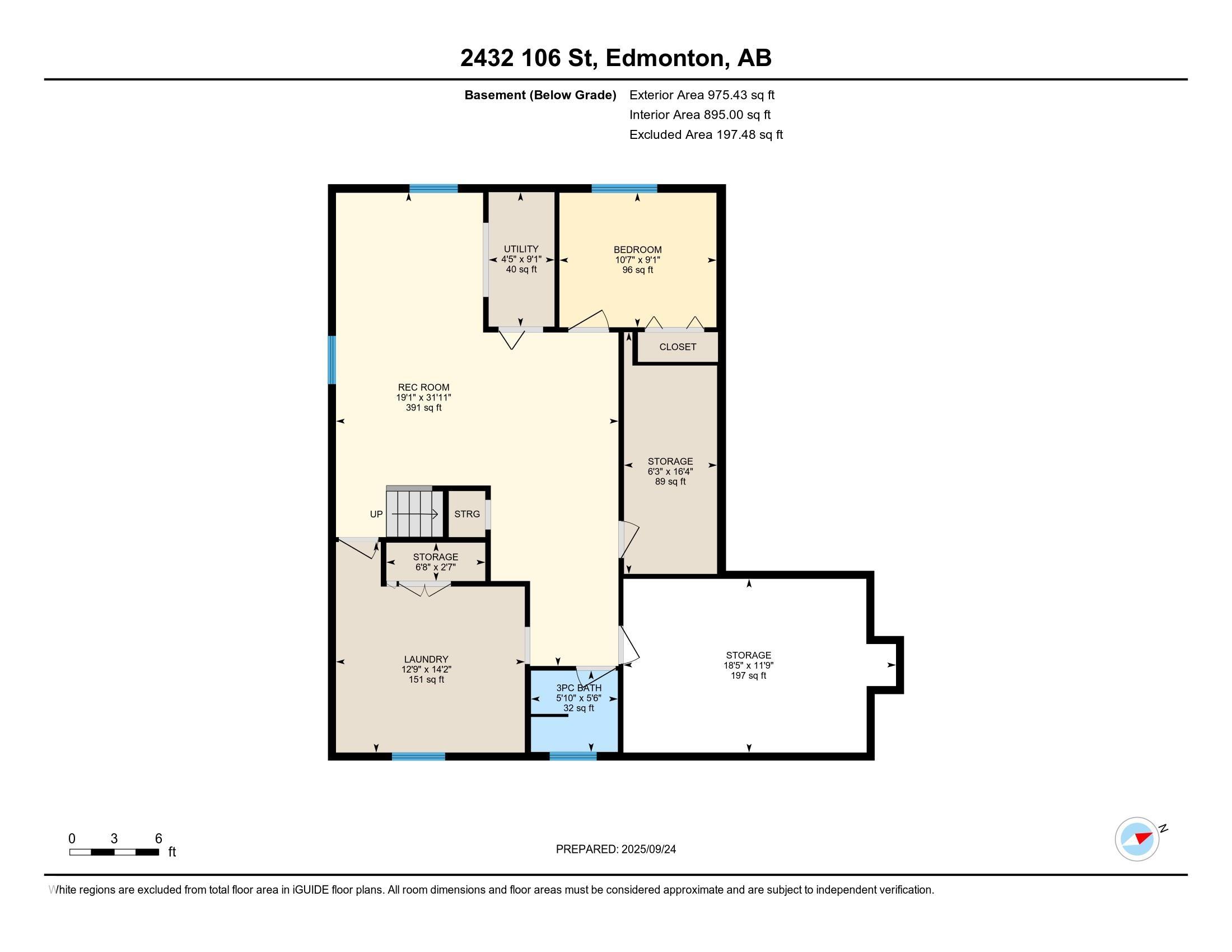Courtesy of Deidre Harrison of Real Broker
2432 106 Street, House for sale in Ermineskin Edmonton , Alberta , T6J 4K5
MLS® # E4459438
Air Conditioner Deck Vinyl Windows
Thoughtfully redesigned, this 1,288 sq. ft. bungalow blends timeless comfort with modern style. The main floor has been substantially renovated, creating an open flow between kitchen, dining, and living spaces. At its heart, a chef’s kitchen with panelled Sub-Zero fridge, Wolf cooktop, and Miele wall oven and dishwasher sets the tone for gatherings both big and small. Three bedrooms include a serene primary with ensuite, alongside a refreshed main bath. Light and space extend outdoors, where a large deck ov...
Essential Information
-
MLS® #
E4459438
-
Property Type
Residential
-
Year Built
1977
-
Property Style
Bungalow
Community Information
-
Area
Edmonton
-
Postal Code
T6J 4K5
-
Neighbourhood/Community
Ermineskin
Services & Amenities
-
Amenities
Air ConditionerDeckVinyl Windows
Interior
-
Floor Finish
CarpetCeramic TileHardwood
-
Heating Type
Forced Air-1Natural Gas
-
Basement Development
Partly Finished
-
Goods Included
Air Conditioning-CentralDishwasher-Built-InDryerGarage ControlGarage OpenerHood FanOven-Built-InRefrigeratorStorage ShedStove-Countertop ElectricWindow CoveringsWine/Beverage Cooler
-
Basement
Full
Exterior
-
Lot/Exterior Features
FencedPublic TransportationSchoolsShopping Nearby
-
Foundation
Concrete Perimeter
-
Roof
Asphalt Shingles
Additional Details
-
Property Class
Single Family
-
Road Access
Paved Driveway to House
-
Site Influences
FencedPublic TransportationSchoolsShopping Nearby
-
Last Updated
8/4/2025 20:6
$2391/month
Est. Monthly Payment
Mortgage values are calculated by Redman Technologies Inc based on values provided in the REALTOR® Association of Edmonton listing data feed.
