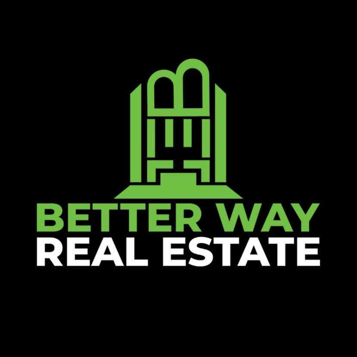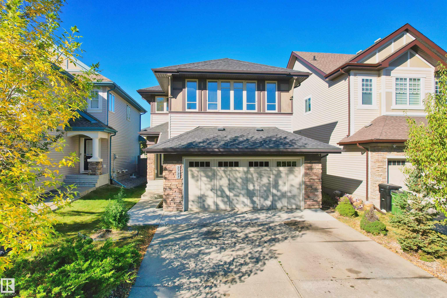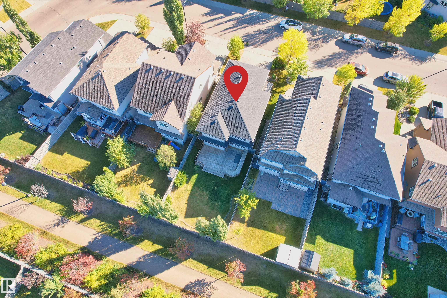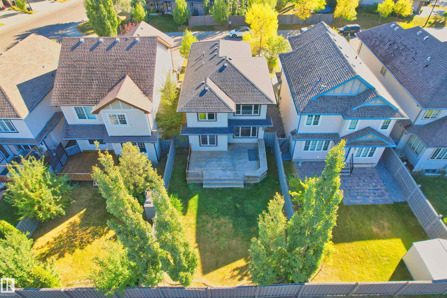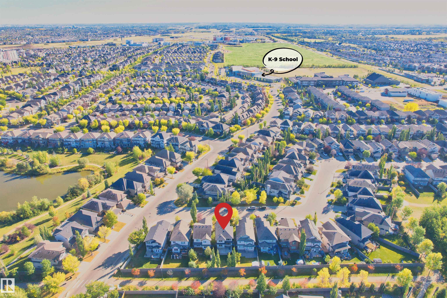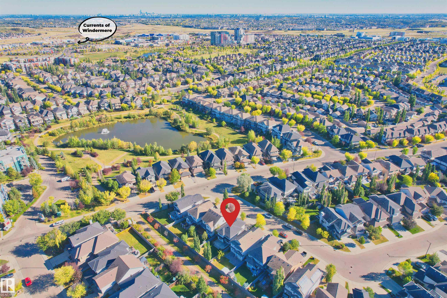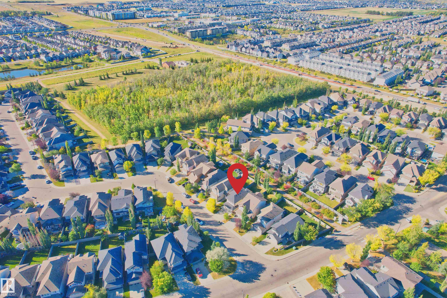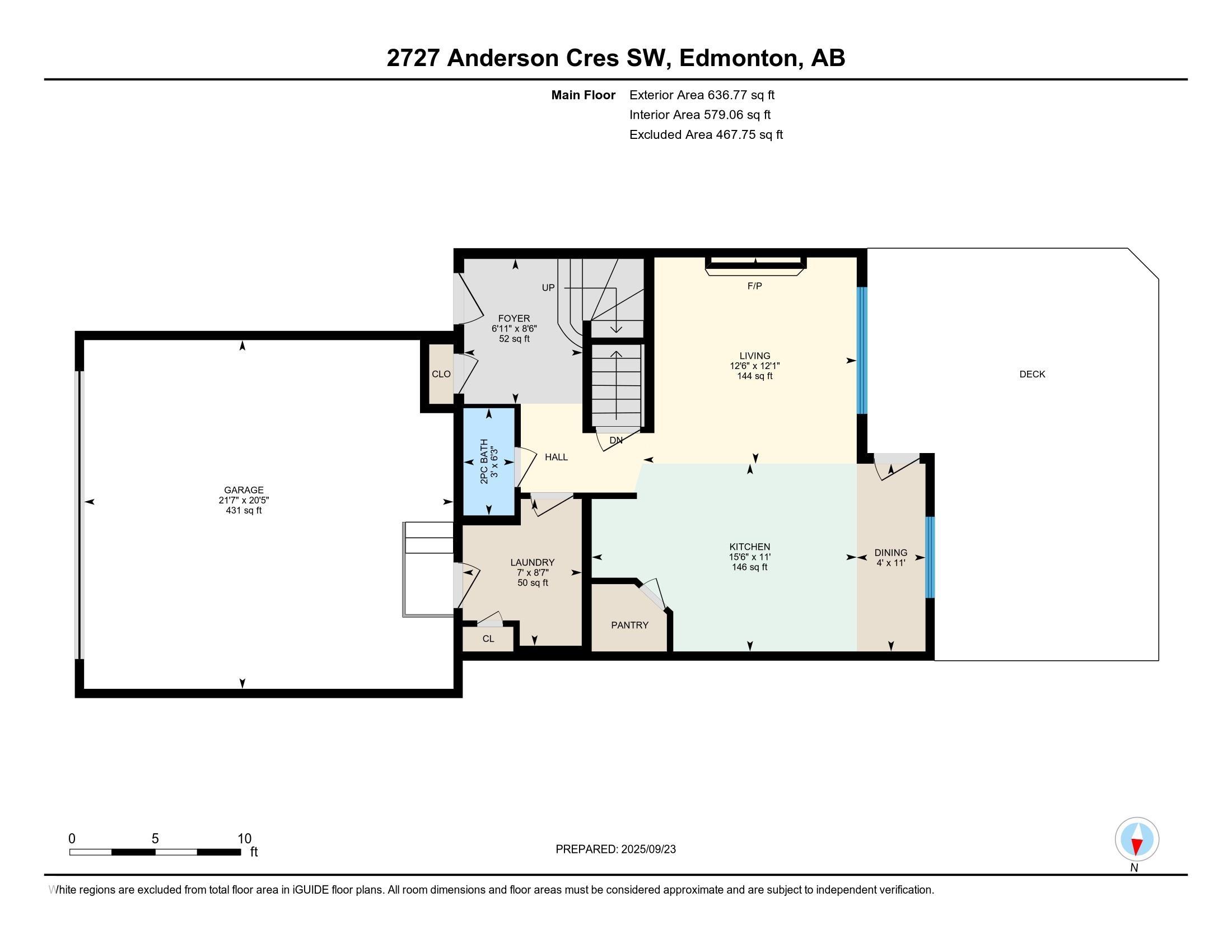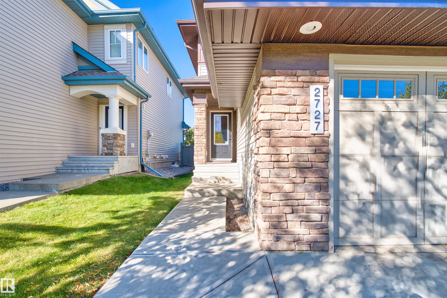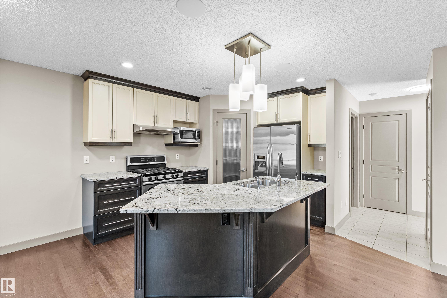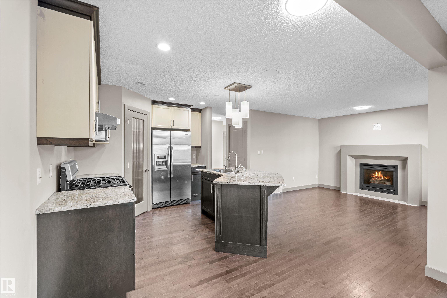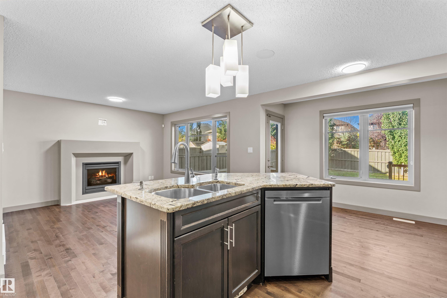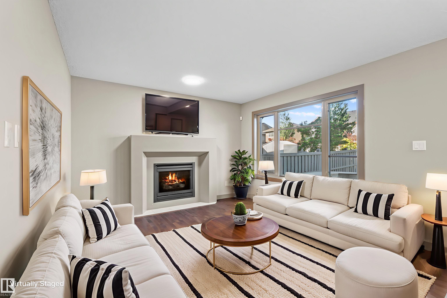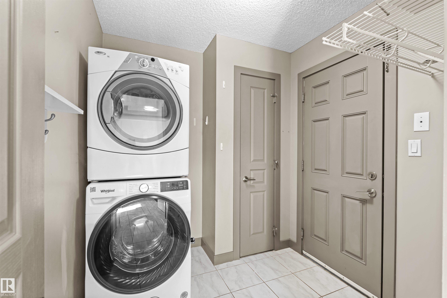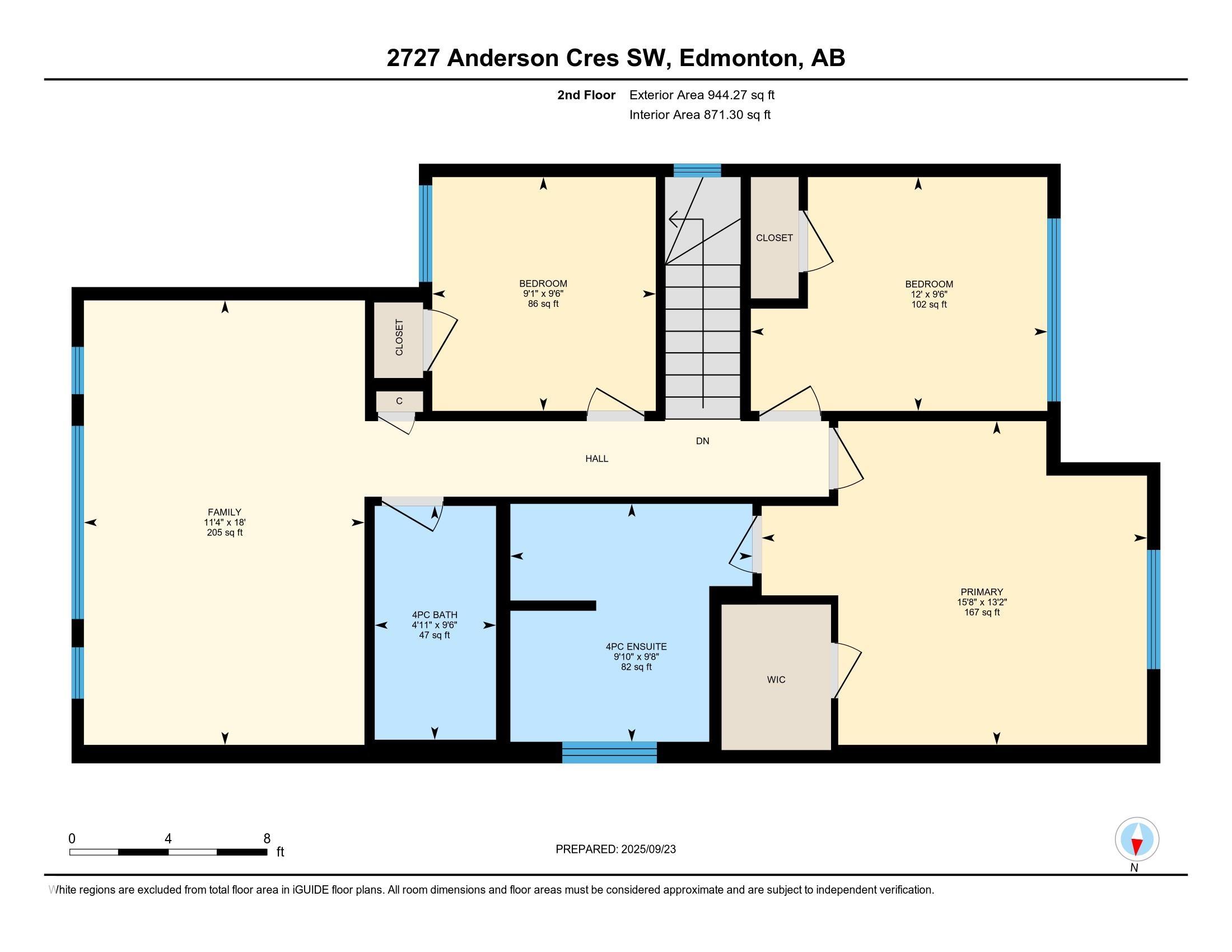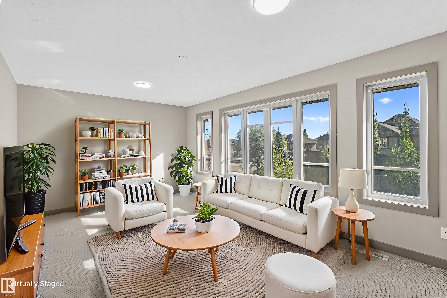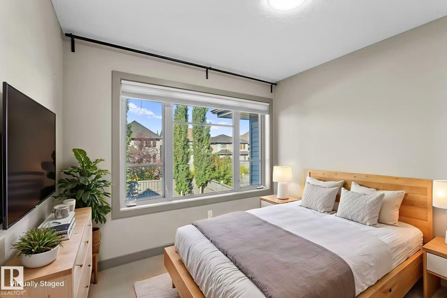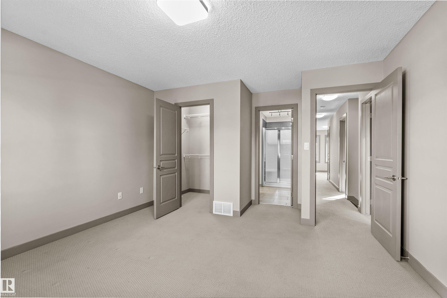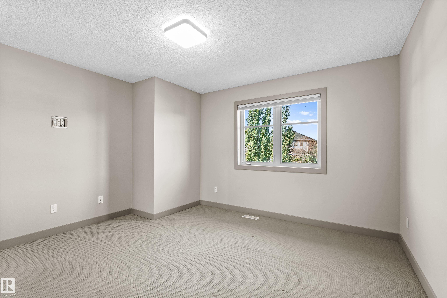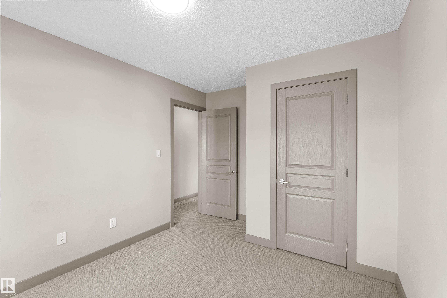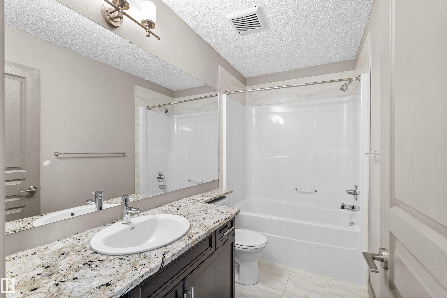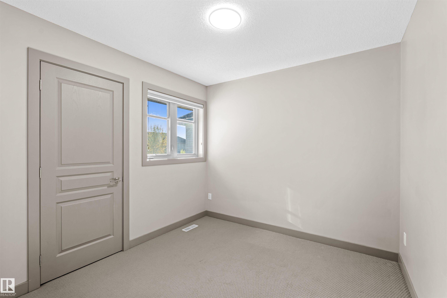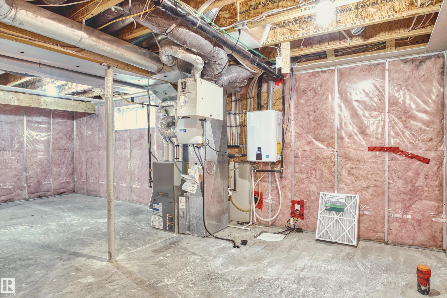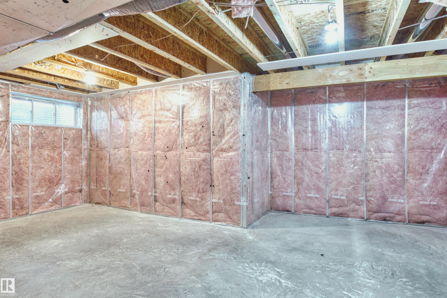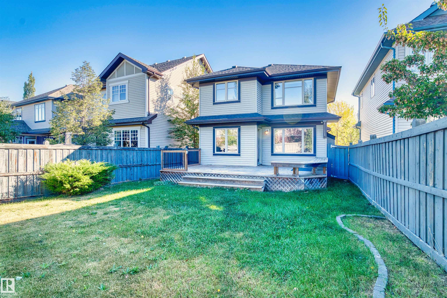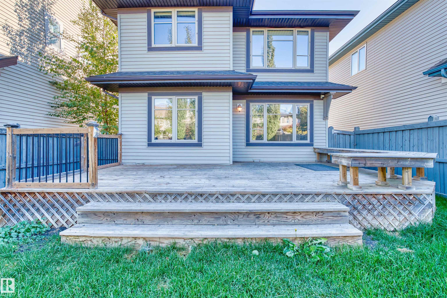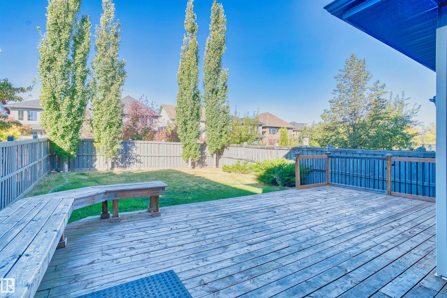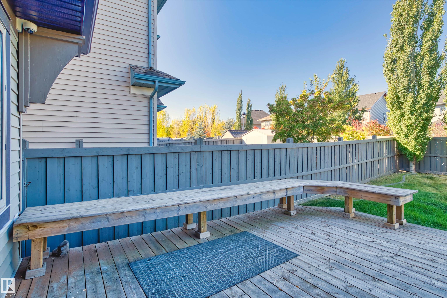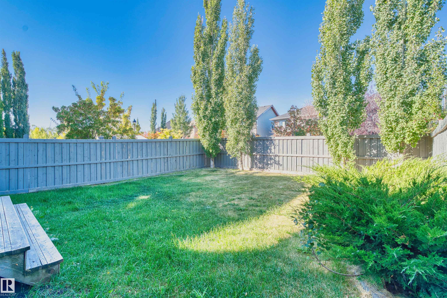Courtesy of Martin Zhang of MaxWell Polaris
2727 ANDERSON Crescent, House for sale in Ambleside Edmonton , Alberta , T6W 0K5
MLS® # E4459363
Exterior Walls- 2"x6" Hot Water Tankless No Smoking Home Secured Parking HRV System
Welcome to Ambleside in SW Edmonton! This 2-storey single family home by LANDMARK offers 3 bedrooms, 2.5 baths, a FRONT DOUBLE ATTACHED GARAGE, TRIPLE-PANE windows, and a TANKLESS water heater for modern efficiency. Backing onto a SCENIC WALKING TRAIL, the open concept design features a stylish kitchen with two-tone cabinetry, GRANITE counters, GAS STOVE, HARDWOOD FLOORS, and a cozy gas fireplace. Upstairs, a versatile BONUS ROOM is perfect for family time or a home office. The spacious backyard provides pl...
Essential Information
-
MLS® #
E4459363
-
Property Type
Residential
-
Year Built
2009
-
Property Style
2 Storey
Community Information
-
Area
Edmonton
-
Postal Code
T6W 0K5
-
Neighbourhood/Community
Ambleside
Services & Amenities
-
Amenities
Exterior Walls- 2x6Hot Water TanklessNo Smoking HomeSecured ParkingHRV System
Interior
-
Floor Finish
CarpetCeramic TileHardwood
-
Heating Type
Forced Air-1Natural Gas
-
Basement Development
Unfinished
-
Goods Included
Dishwasher-Built-InHood FanRefrigeratorStacked Washer/DryerStove-Gas
-
Basement
Full
Exterior
-
Lot/Exterior Features
FencedFlat SiteGolf NearbyPlayground NearbyPublic TransportationShopping Nearby
-
Foundation
Concrete Perimeter
-
Roof
Asphalt Shingles
Additional Details
-
Property Class
Single Family
-
Road Access
Paved
-
Site Influences
FencedFlat SiteGolf NearbyPlayground NearbyPublic TransportationShopping Nearby
-
Last Updated
10/0/2025 21:3
$2364/month
Est. Monthly Payment
Mortgage values are calculated by Redman Technologies Inc based on values provided in the REALTOR® Association of Edmonton listing data feed.
