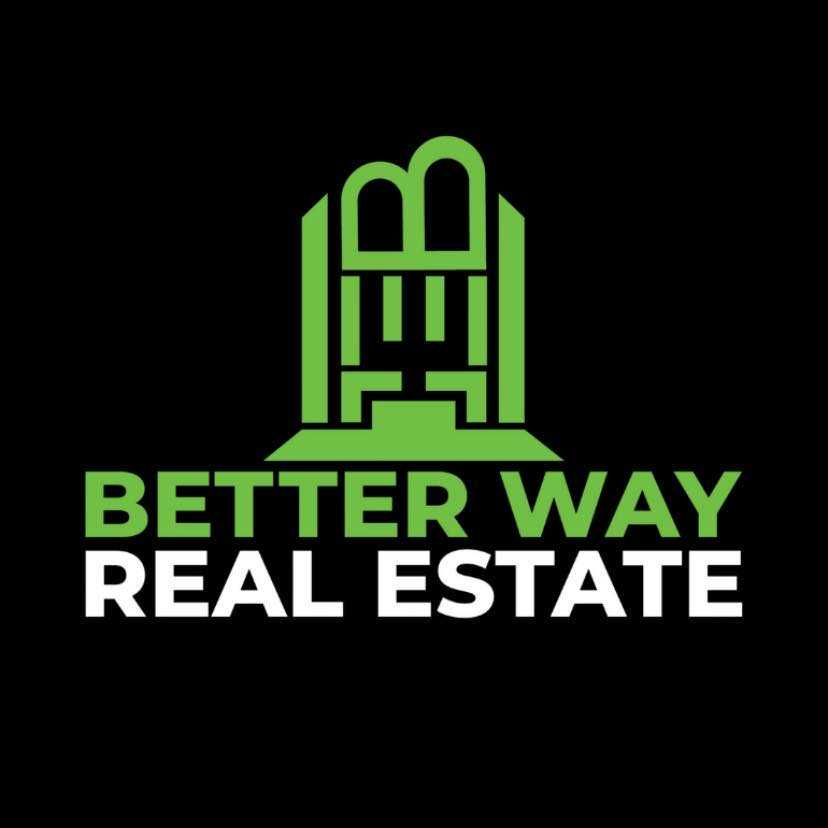Courtesy of Caitlin Garrioch of Real Broker
28 15215 126 Street Edmonton , Alberta , T5X 5Z3
MLS® # E4447852
Closet Organizers Deck Vinyl Windows
A sweet home at a great price! If you've been looking for an affordable home in Northwest Edmonton within a short walk to great amenities, this is the one! This 1244 sq ft half duplex in Oxford Court is packed with VALUE and has low condo fees. Enjoy open concept living, 3 spacious bedrooms, 2 full and 1 half bath, a flex room/den and a generous laundry room in suite! Plus it has a nice sized single attached garage and room to park a full size vehicle on the driveway. Create your cozy spot to sit in th...
Essential Information
-
MLS® #
E4447852
-
Property Type
Residential
-
Year Built
1998
-
Property Style
2 Storey
Community Information
-
Area
Edmonton
-
Condo Name
Oxford Court
-
Neighbourhood/Community
Baranow
-
Postal Code
T5X 5Z3
Services & Amenities
-
Amenities
Closet OrganizersDeckVinyl Windows
Interior
-
Floor Finish
CarpetHardwood
-
Heating Type
Forced Air-1Natural Gas
-
Basement
Full
-
Goods Included
Dishwasher-Built-InDryerMicrowave Hood FanRefrigeratorStorage ShedStove-ElectricWasherCurtains and Blinds
-
Fireplace Fuel
Gas
-
Basement Development
Fully Finished
Exterior
-
Lot/Exterior Features
FencedFlat SiteSchoolsShopping Nearby
-
Foundation
Concrete Perimeter
-
Roof
Asphalt Shingles
Additional Details
-
Property Class
Condo
-
Road Access
PavedPaved Driveway to House
-
Site Influences
FencedFlat SiteSchoolsShopping Nearby
-
Last Updated
6/2/2025 21:38
$1275/month
Est. Monthly Payment
Mortgage values are calculated by Redman Technologies Inc based on values provided in the REALTOR® Association of Edmonton listing data feed.





























































