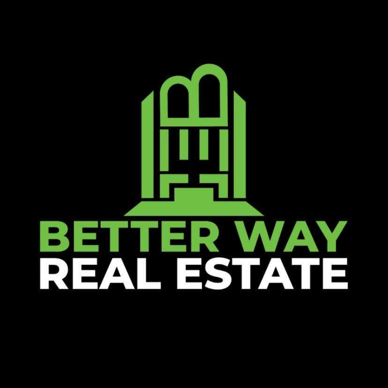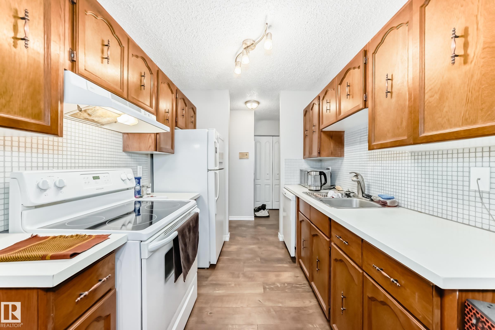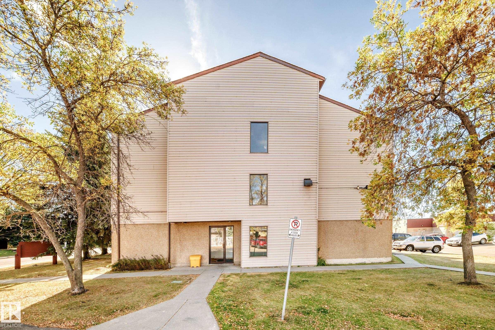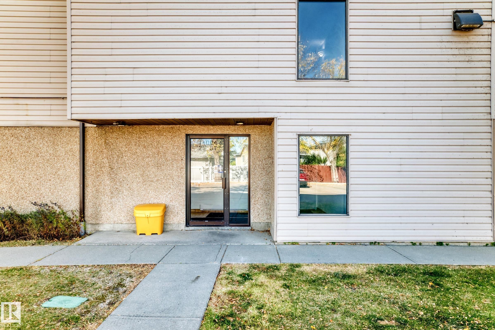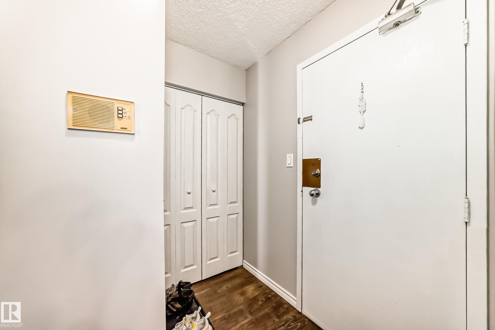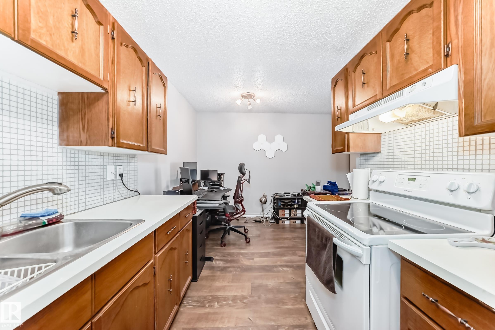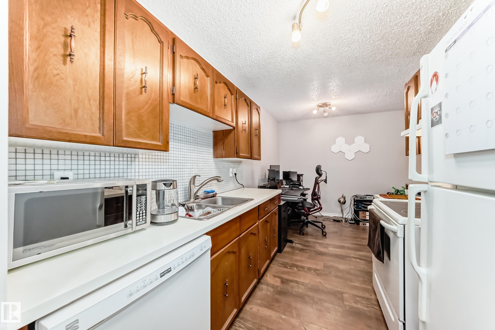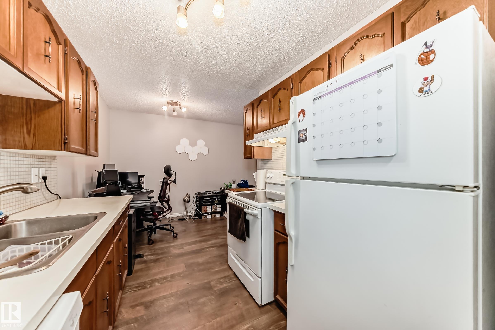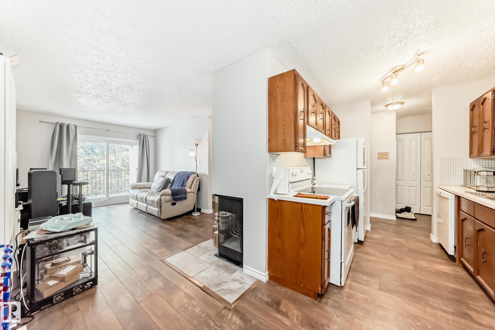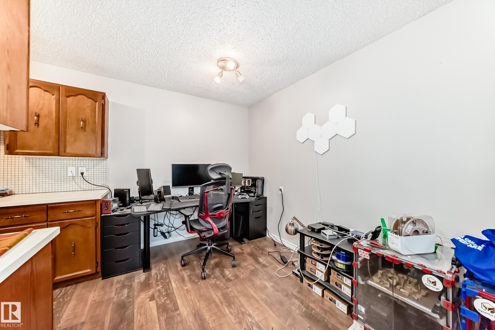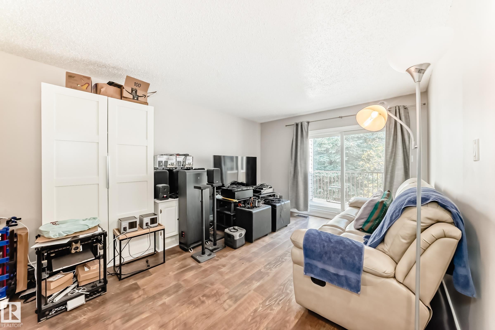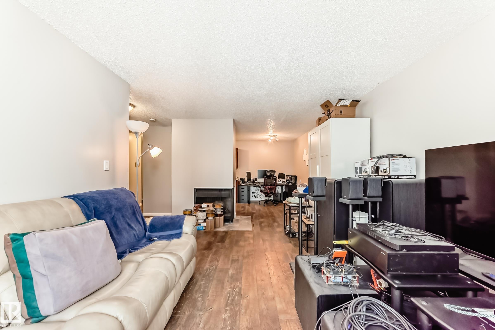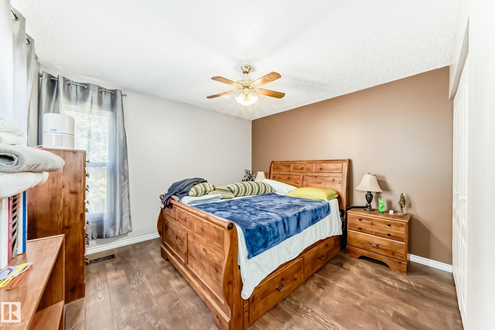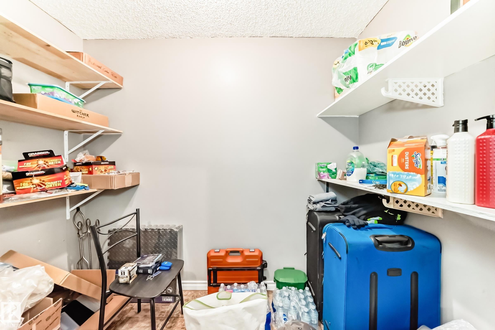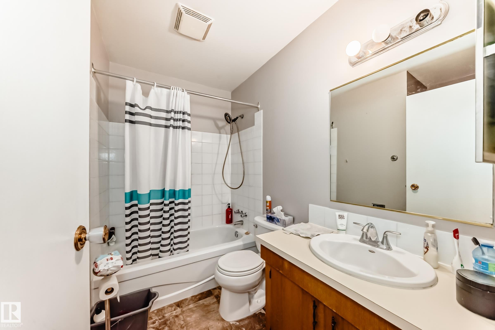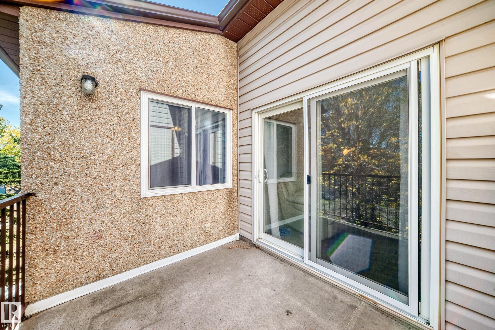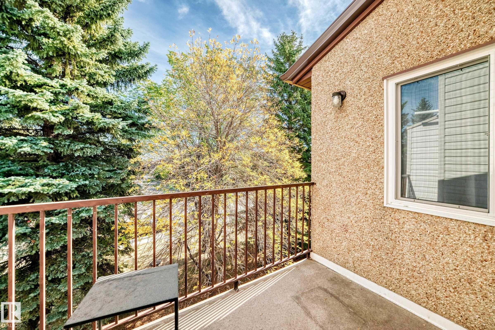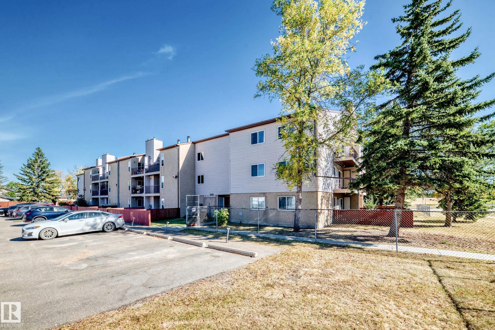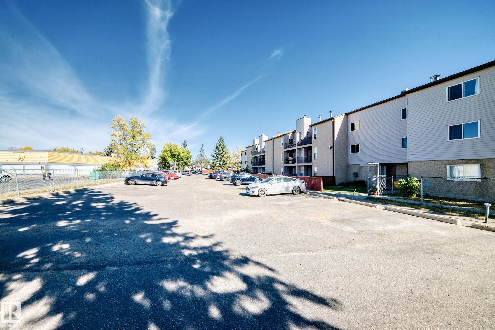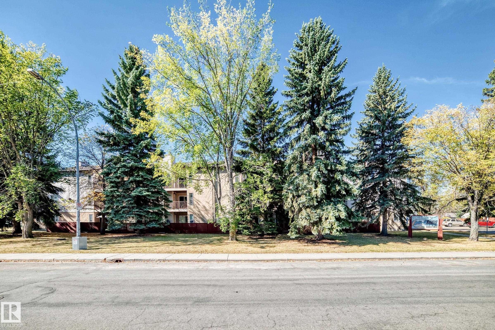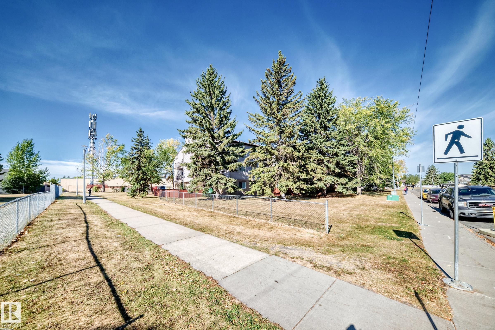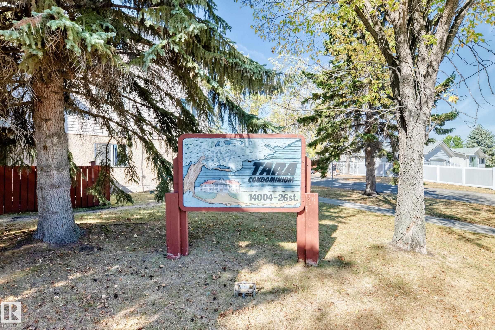Courtesy of Drew Carlson of Exp Realty
305 14004 26 Street, Condo for sale in Bannerman Edmonton , Alberta , T5Y 1Y4
MLS® # E4459272
Parking-Visitor Security Door Storage-In-Suite
Welcome to 305, 14004 26 St NW. This bright and inviting top-floor unit is located in the well-maintained Tara Complex. The cozy condo features an open layout with laminate flooring, updated baseboards, fresh designer paint, and a stunning stone-faced fireplace that adds warmth and style. Enjoy the Primary bedroom and large walk in closet. The ensuite is conveniently located next to the master and offers a stacked, front loading washer and dryer. The east-facing balcony is perfect for enjoying your morning ...
Essential Information
-
MLS® #
E4459272
-
Property Type
Residential
-
Year Built
1980
-
Property Style
Single Level Apartment
Community Information
-
Area
Edmonton
-
Condo Name
Tara
-
Neighbourhood/Community
Bannerman
-
Postal Code
T5Y 1Y4
Services & Amenities
-
Amenities
Parking-VisitorSecurity DoorStorage-In-Suite
Interior
-
Floor Finish
Laminate FlooringLinoleum
-
Heating Type
Forced Air-1Natural Gas
-
Storeys
3
-
Basement Development
No Basement
-
Goods Included
Dishwasher-Built-InDryerFan-CeilingHood FanRefrigeratorStove-ElectricWasherWindow Coverings
-
Fireplace Fuel
Wood
-
Basement
None
Exterior
-
Lot/Exterior Features
Playground NearbyPublic TransportationSchoolsShopping Nearby
-
Foundation
Slab
-
Roof
Asphalt Shingles
Additional Details
-
Property Class
Condo
-
Road Access
Paved
-
Site Influences
Playground NearbyPublic TransportationSchoolsShopping Nearby
-
Last Updated
9/6/2025 23:23
$456/month
Est. Monthly Payment
Mortgage values are calculated by Redman Technologies Inc based on values provided in the REALTOR® Association of Edmonton listing data feed.
