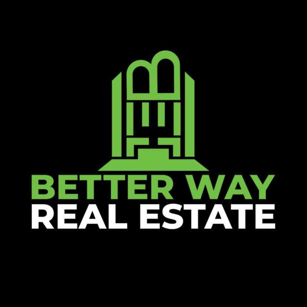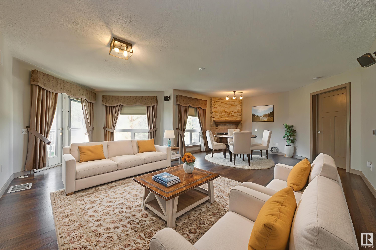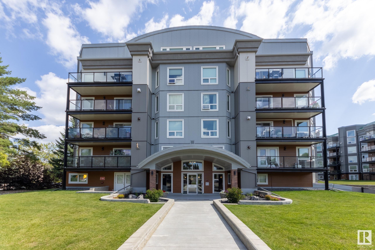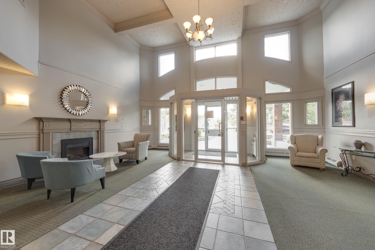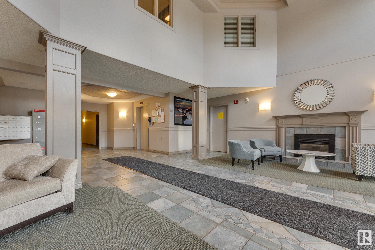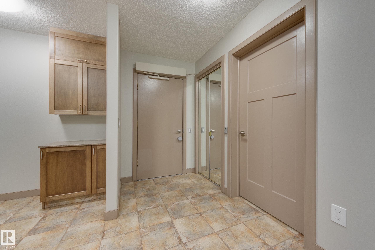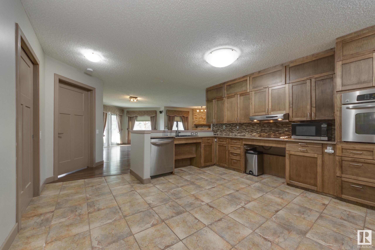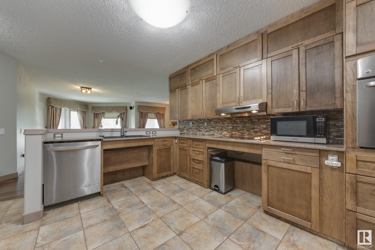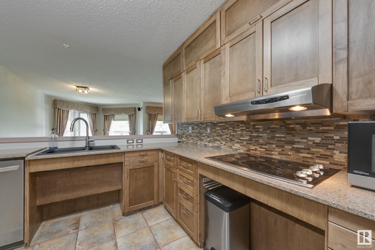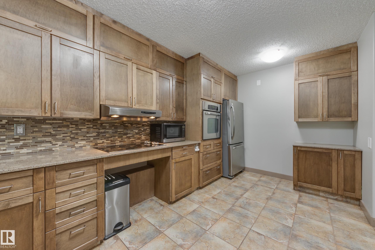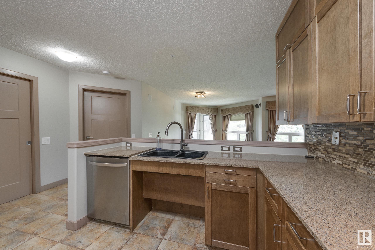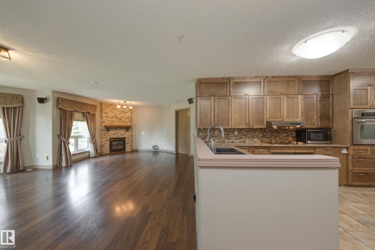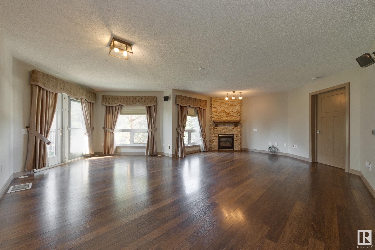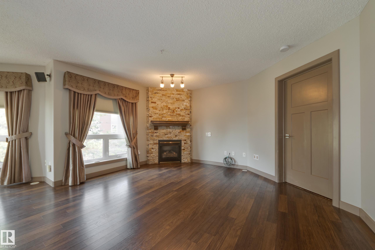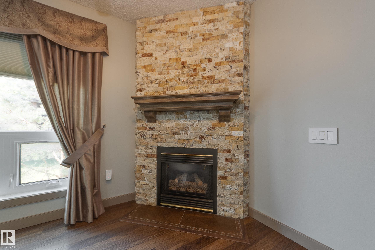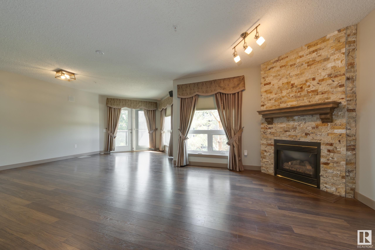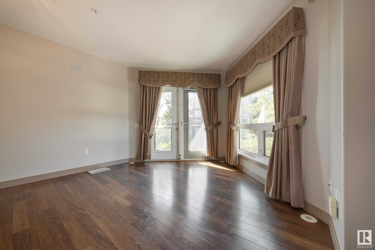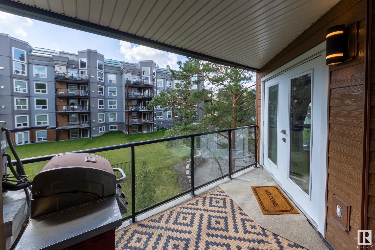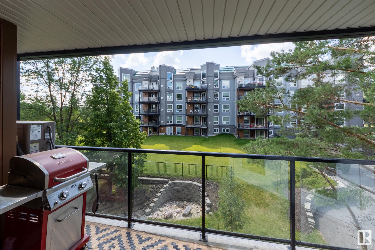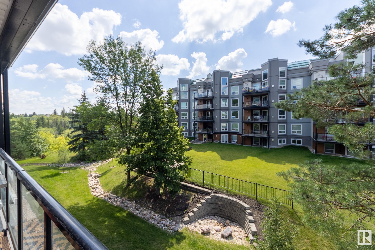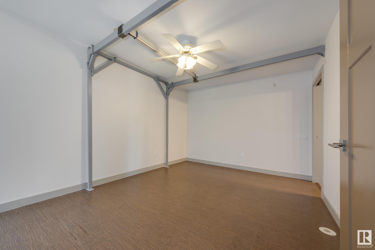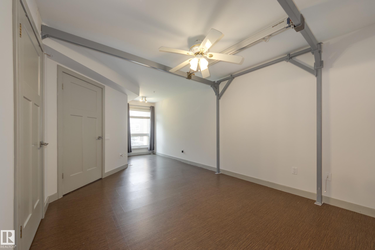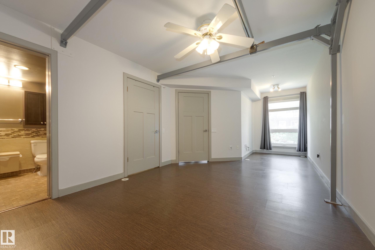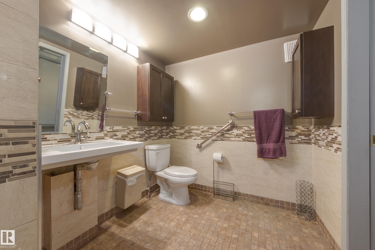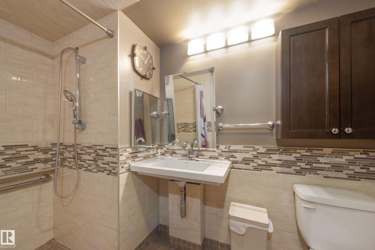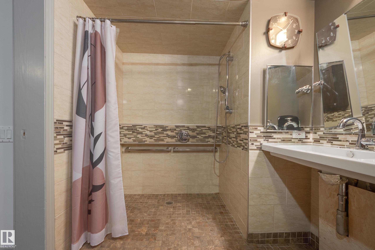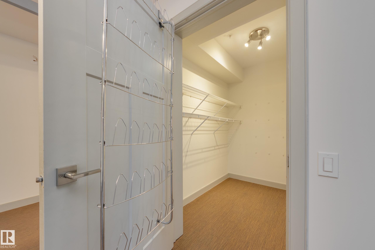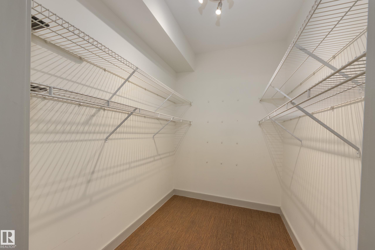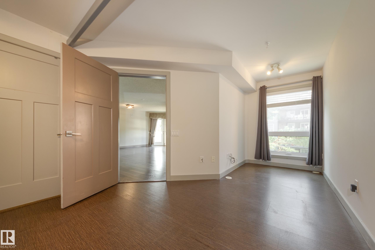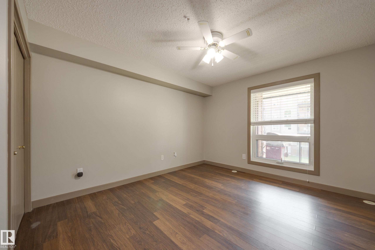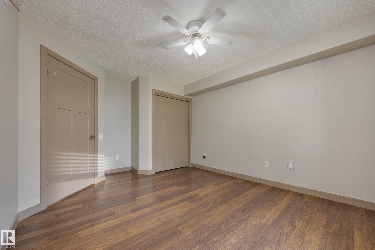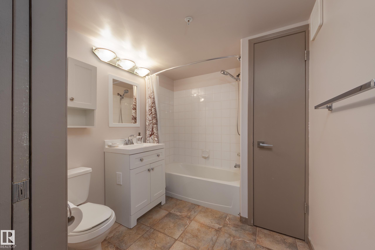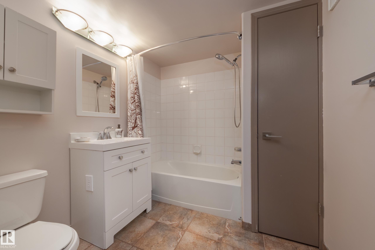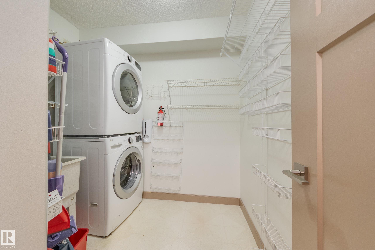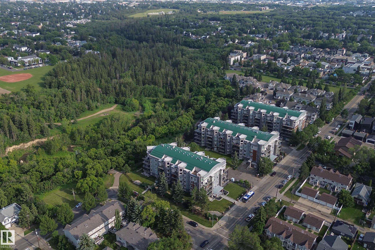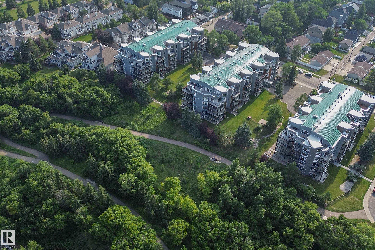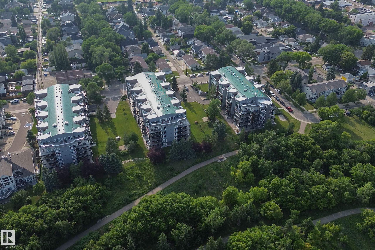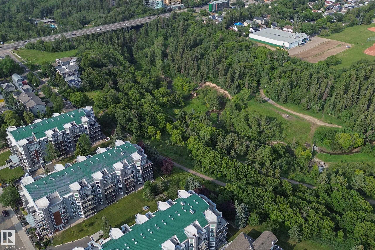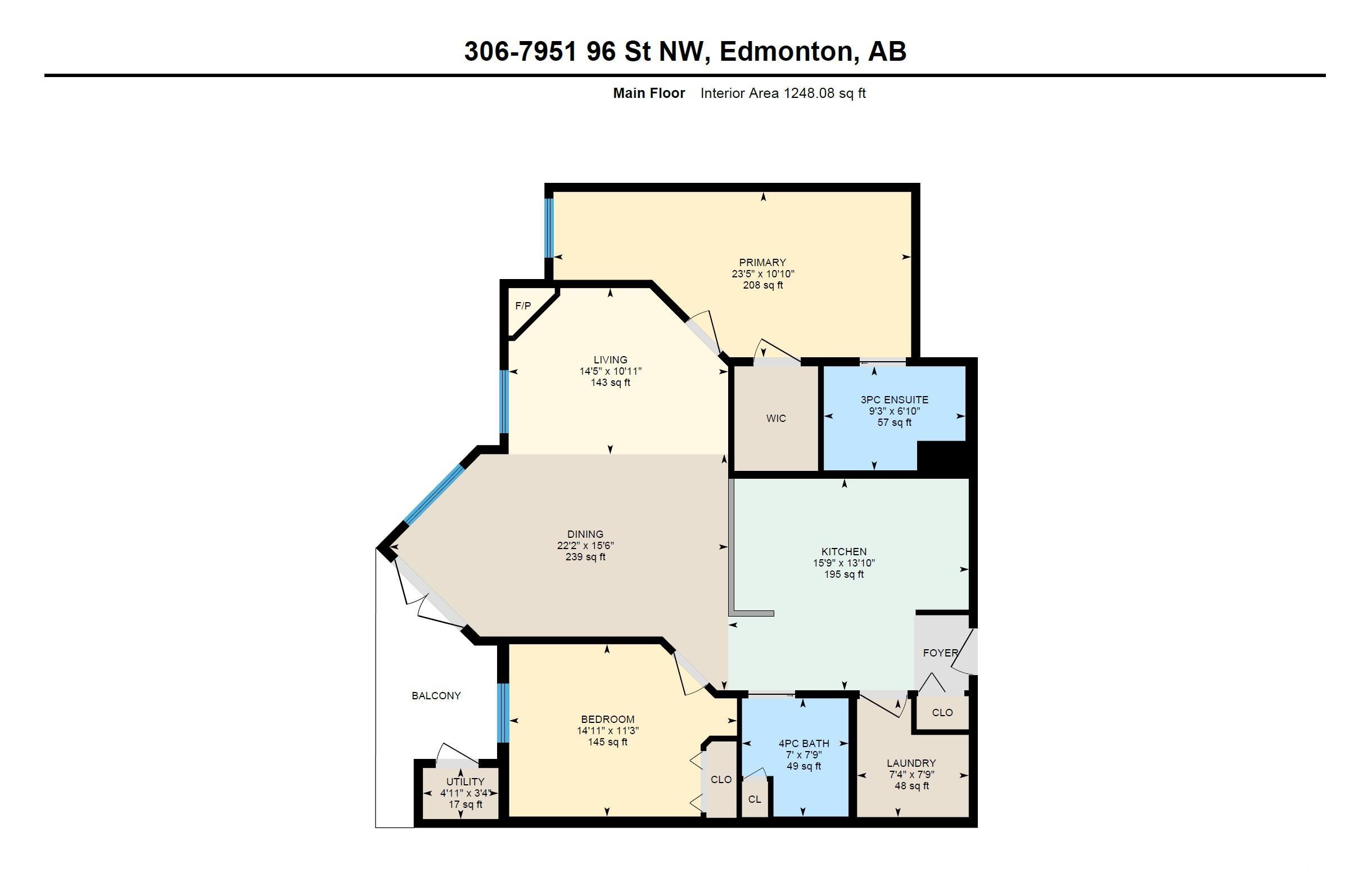Courtesy of Constance Braun of Schmidt Realty Group Inc
306 7951 96 Street, Condo for sale in Ritchie Edmonton , Alberta , T6C 4R1
MLS® # E4450568
Air Conditioner Assisted Living Exercise Room Guest Suite No Animal Home No Smoking Home Secured Parking Security Door Social Rooms Storage-In-Suite Barrier Free Home Storage Cage
Age in place in this well-designed condo. This original owner designed the unit to be a comfortable home for anyone by subtly incorporating universal design & accessibility features. One of the larger units almost 1250 sq ft, this condo has two bedrooms, two full baths (both with pocket doors) & an ensuite beautifully tiled with a barrier-free shower. Large chef's kitchen with quartz countertops, newer SS appliances with counter-top stove & built-in oven. The stove and kitchen sink are at standard height -...
Essential Information
-
MLS® #
E4450568
-
Property Type
Residential
-
Year Built
1997
-
Property Style
Single Level Apartment
Community Information
-
Area
Edmonton
-
Condo Name
Creek Side
-
Neighbourhood/Community
Ritchie
-
Postal Code
T6C 4R1
Services & Amenities
-
Amenities
Air ConditionerAssisted LivingExercise RoomGuest SuiteNo Animal HomeNo Smoking HomeSecured ParkingSecurity DoorSocial RoomsStorage-In-SuiteBarrier Free HomeStorage Cage
Interior
-
Floor Finish
Ceramic TileCork FlooringLaminate Flooring
-
Heating Type
Forced Air-1Natural Gas
-
Basement
None
-
Goods Included
Air Conditioning-CentralDishwasher-Built-InDryerHood FanOven-Built-InStove-Countertop ElectricWasherWindow CoveringsRefrigerators-Two
-
Storeys
5
-
Basement Development
No Basement
Exterior
-
Lot/Exterior Features
LandscapedPublic Swimming PoolPublic TransportationSchoolsShopping Nearby
-
Foundation
Concrete Perimeter
-
Roof
Asphalt Shingles
Additional Details
-
Property Class
Condo
-
Road Access
Paved
-
Site Influences
LandscapedPublic Swimming PoolPublic TransportationSchoolsShopping Nearby
-
Last Updated
8/3/2025 21:13
$1526/month
Est. Monthly Payment
Mortgage values are calculated by Redman Technologies Inc based on values provided in the REALTOR® Association of Edmonton listing data feed.
