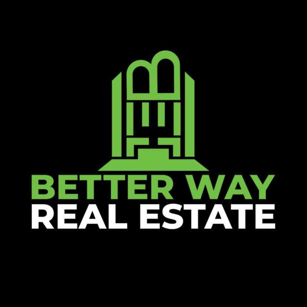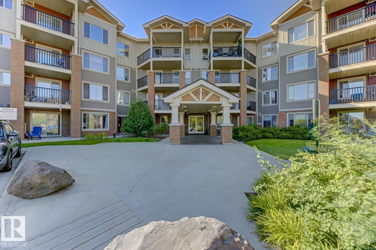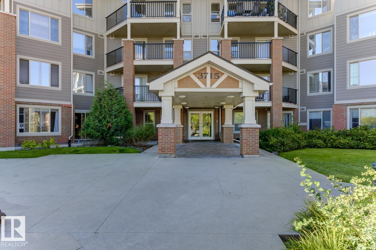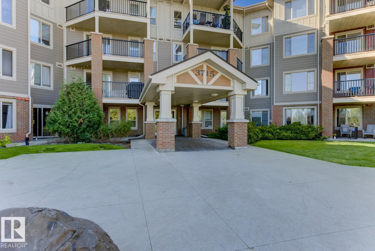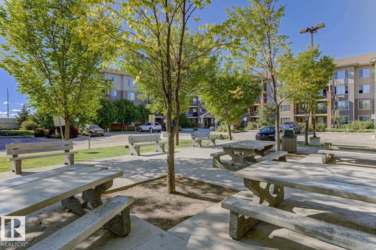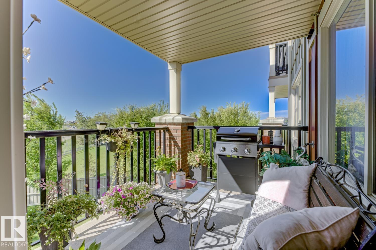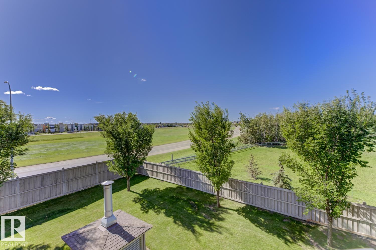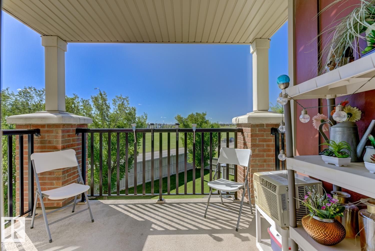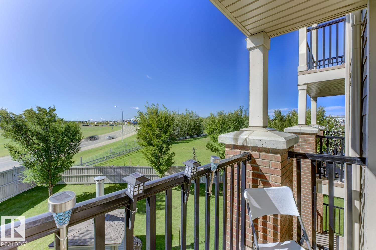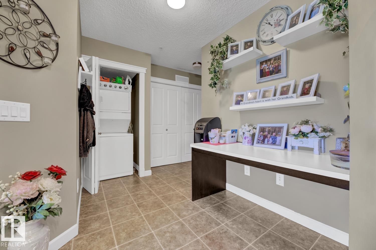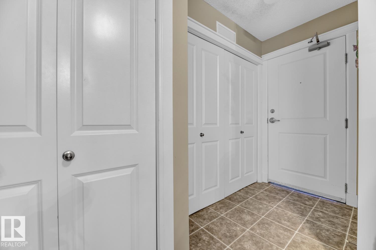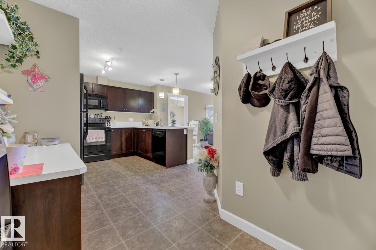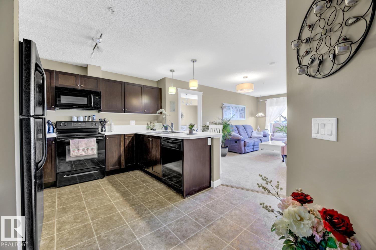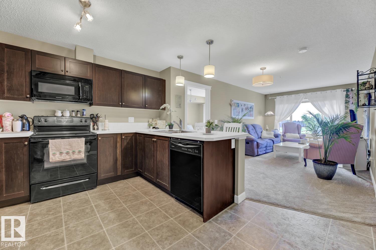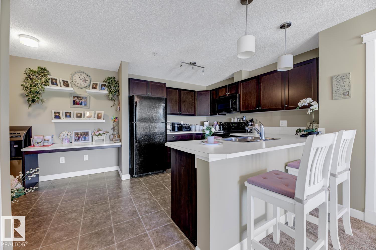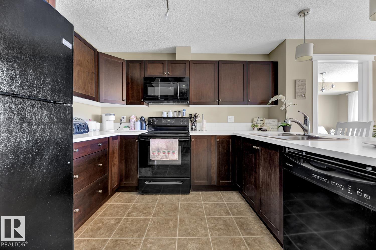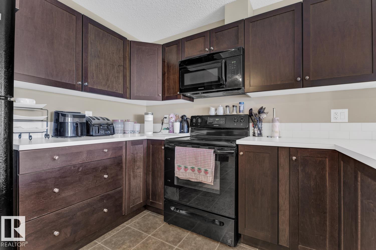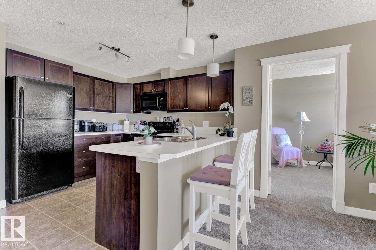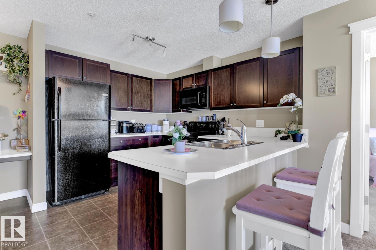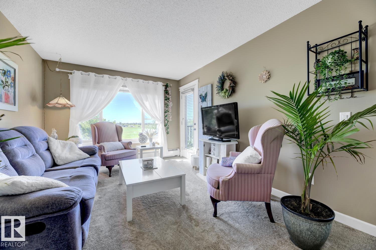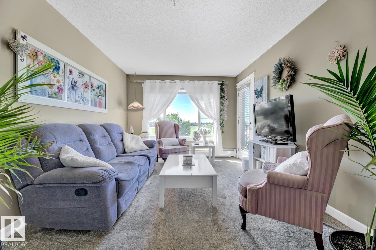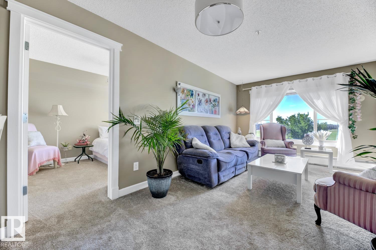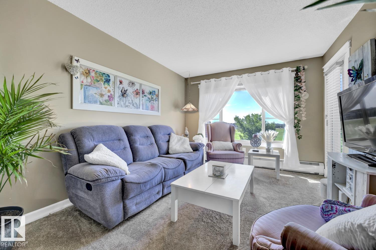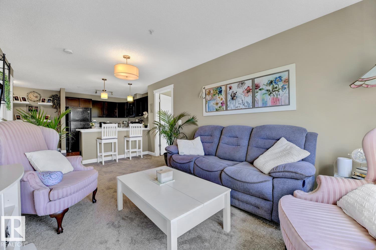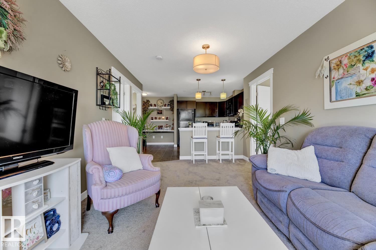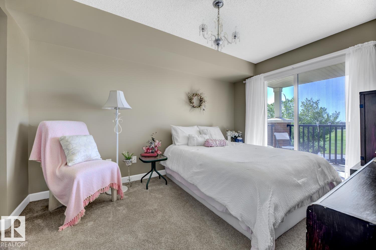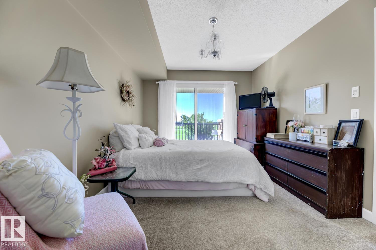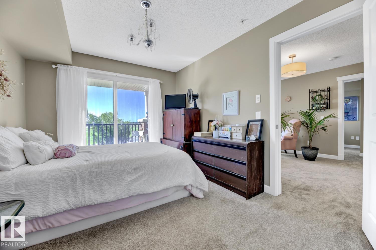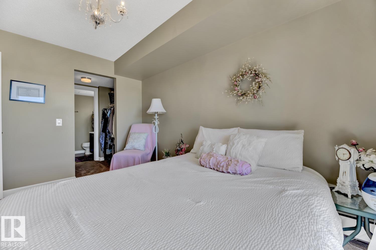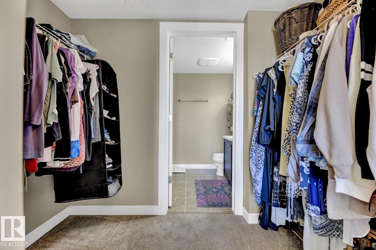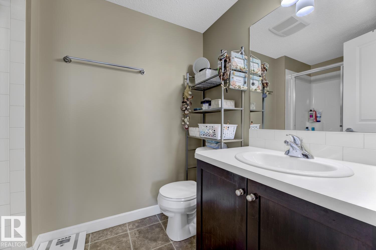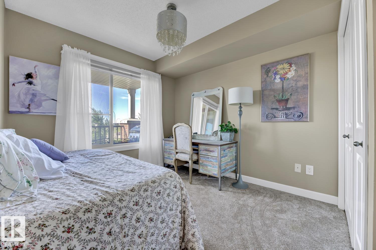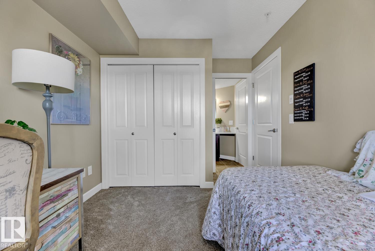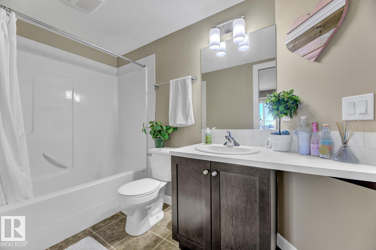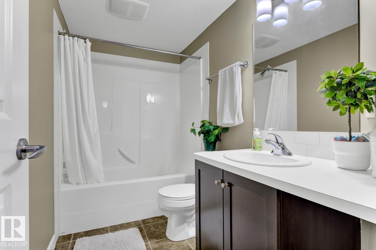Courtesy of Cassie Campbell of Century 21 Bamber Realty Ltd
308 3715 Whitelaw Lane, Condo for sale in Windermere Edmonton , Alberta , T6W 2C3
MLS® # E4455040
Exercise Room No Animal Home Parking-Visitor
Welcome to Windermere Village! This spacious 2 bedroom, 2 bathroom condo offers a bright and functional layout with south facing windows and two private balconies(one off each bedroom) The primary suite includes a walk through closet and 3 piece ensuite. The open concept kitchen, living, and dining area is perfect for everyday living, while the large entry provides ample storage and convenient in suite laundry. This unit also comes with 2 underground parking stalls. The building and grounds are exceptional...
Essential Information
-
MLS® #
E4455040
-
Property Type
Residential
-
Year Built
2011
-
Property Style
Single Level Apartment
Community Information
-
Area
Edmonton
-
Condo Name
Windermere Village
-
Neighbourhood/Community
Windermere
-
Postal Code
T6W 2C3
Services & Amenities
-
Amenities
Exercise RoomNo Animal HomeParking-Visitor
Interior
-
Floor Finish
CarpetLinoleum
-
Heating Type
BaseboardHot WaterNatural Gas
-
Basement
None
-
Goods Included
Dishwasher-Built-InMicrowave Hood FanRefrigeratorStacked Washer/DryerStove-Electric
-
Storeys
4
-
Basement Development
No Basement
Exterior
-
Lot/Exterior Features
Golf NearbyPlayground NearbyPublic TransportationSchoolsShopping Nearby
-
Foundation
Concrete Perimeter
-
Roof
Asphalt Shingles
Additional Details
-
Property Class
Condo
-
Road Access
Paved
-
Site Influences
Golf NearbyPlayground NearbyPublic TransportationSchoolsShopping Nearby
-
Last Updated
7/5/2025 1:1
$843/month
Est. Monthly Payment
Mortgage values are calculated by Redman Technologies Inc based on values provided in the REALTOR® Association of Edmonton listing data feed.
