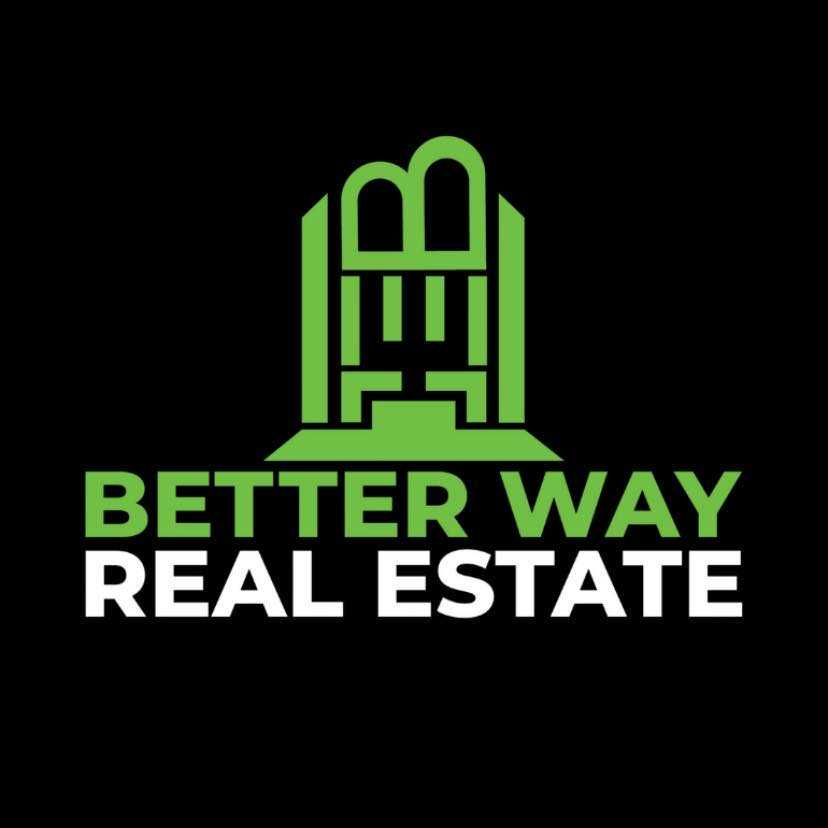Courtesy of Michael Melnychuk of Century 21 All Stars Realty Ltd
4019 208 Street, House for sale in Edgemont (Edmonton) Edmonton , Alberta , T5Z 0T8
MLS® # E4447339
Ceiling 9 ft. Deck Detectors Smoke
FALL IN LOVE WITH THE FULTON BY AKASH HOMES! Spanning over 2100 sqft, and NOT A ZERO LOT LINE, this stunning two-storey blends modern style with everyday comfort, with an attached dbl garage, and a SEPARATE SIDE ENTRY. The open-to-below great room showcases expansive windows, a striking electric fireplace, and elegant spindle railings that frame the staircase. The main floor offers 9' ceilings, a den, French imported laminate flooring, and a walkthrough pantry leading to a dream kitchen with quartz countert...
Essential Information
-
MLS® #
E4447339
-
Property Type
Residential
-
Year Built
2025
-
Property Style
2 Storey
Community Information
-
Area
Edmonton
-
Postal Code
T5Z 0T8
-
Neighbourhood/Community
Edgemont (Edmonton)
Services & Amenities
-
Amenities
Ceiling 9 ft.DeckDetectors Smoke
Interior
-
Floor Finish
CarpetLaminate FlooringNon-Ceramic Tile
-
Heating Type
Forced Air-1Natural Gas
-
Basement
Full
-
Goods Included
Builder Appliance Credit
-
Fireplace Fuel
Electric
-
Basement Development
Unfinished
Exterior
-
Lot/Exterior Features
Golf NearbyNot FencedNot LandscapedPlayground NearbyPublic TransportationSchoolsShopping NearbySee Remarks
-
Foundation
Concrete Perimeter
-
Roof
Asphalt Shingles
Additional Details
-
Property Class
Single Family
-
Road Access
Paved
-
Site Influences
Golf NearbyNot FencedNot LandscapedPlayground NearbyPublic TransportationSchoolsShopping NearbySee Remarks
-
Last Updated
10/6/2025 16:9
$2641/month
Est. Monthly Payment
Mortgage values are calculated by Redman Technologies Inc based on values provided in the REALTOR® Association of Edmonton listing data feed.




















