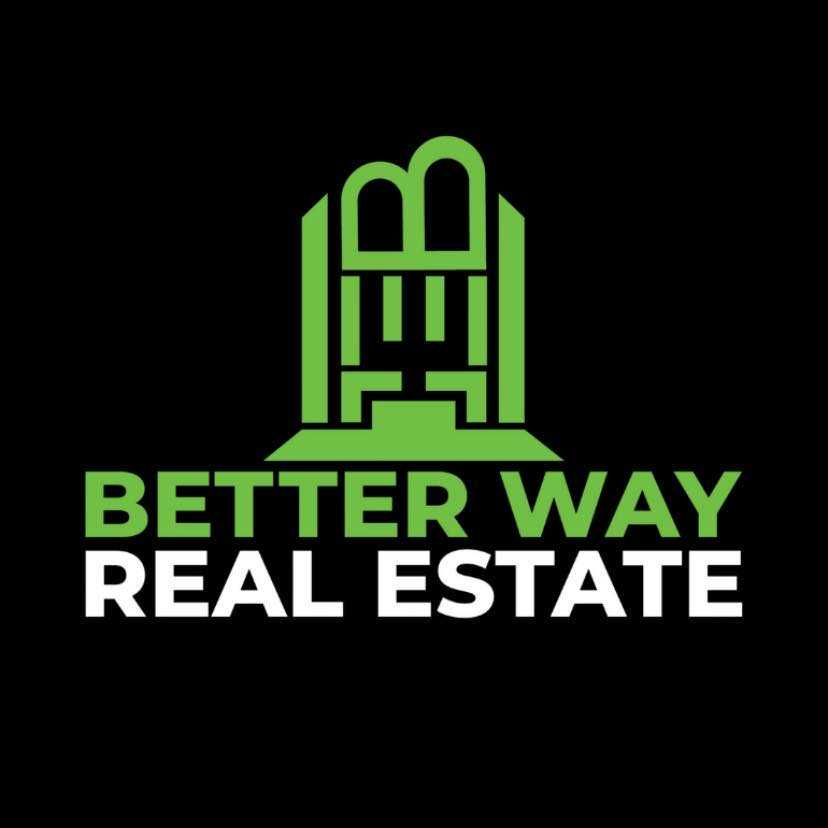Courtesy of Lidiya Horin of Mozaic Realty Group
41 55121 RGE ROAD 10, House for sale in Dover Estate Rural Sturgeon County , Alberta , T8R 0K3
MLS® # E4446486
Ceiling 10 ft. Ceiling 9 ft. Closet Organizers Deck Detectors Smoke Exterior Walls- 2"x6" Hot Water Natural Gas No Smoking Home Parking-Extra R.V. Storage Television Connection Vaulted Ceiling Vinyl Windows
Welcome to your dream home in Dover Estates, Sturgeon County! This stunning custom-built bungalow offers over 3,500 sq. ft. of living space on a beautifully treed 3.34-acre lot. With 5 bedrooms and 5 bathrooms,this home is designed for comfort and functionality. Enjoy the bright, open-concept main floor featuring a chef’s kitchen with soft-close cabinetry, quartz countertops, large island, and a dining area with gas fireplace. The primary suite includes a walk-in closet and luxurious 6-piece ensuite with do...
Essential Information
-
MLS® #
E4446486
-
Property Type
Residential
-
Total Acres
3.34
-
Year Built
2005
-
Property Style
Bungalow
Community Information
-
Area
Sturgeon
-
Postal Code
T8R 0K3
-
Neighbourhood/Community
Dover Estate
Services & Amenities
-
Amenities
Ceiling 10 ft.Ceiling 9 ft.Closet OrganizersDeckDetectors SmokeExterior Walls- 2x6Hot Water Natural GasNo Smoking HomeParking-ExtraR.V. StorageTelevision ConnectionVaulted CeilingVinyl Windows
-
Water Supply
Drilled Well
-
Parking
Double Garage AttachedHeatedInsulatedShop
Interior
-
Floor Finish
CarpetEngineered Wood
-
Heating Type
Forced Air-1In Floor Heat SystemNatural Gas
-
Basement Development
Fully Finished
-
Goods Included
Dishwasher-Built-InDryerFan-CeilingGarage OpenerHood FanRefrigeratorSatellite TV DishStorage ShedStove-ElectricWasherWindow CoveringsWine/Beverage Cooler
-
Basement
Full
Exterior
-
Lot/Exterior Features
Backs Onto Park/TreesFlat SiteFruit Trees/ShrubsGolf NearbyLandscapedNo Back LanePlayground NearbySchoolsShopping NearbyTreed Lot
-
Foundation
Concrete Perimeter
Additional Details
-
Sewer Septic
Septic Tank & Field
-
Site Influences
Backs Onto Park/TreesFlat SiteFruit Trees/ShrubsGolf NearbyLandscapedNo Back LanePlayground NearbySchoolsShopping NearbyTreed Lot
-
Last Updated
6/3/2025 6:18
-
Property Class
Country Residential
-
Road Access
Gravel Driveway to House
$4322/month
Est. Monthly Payment
Mortgage values are calculated by Redman Technologies Inc based on values provided in the REALTOR® Association of Edmonton listing data feed.










































































