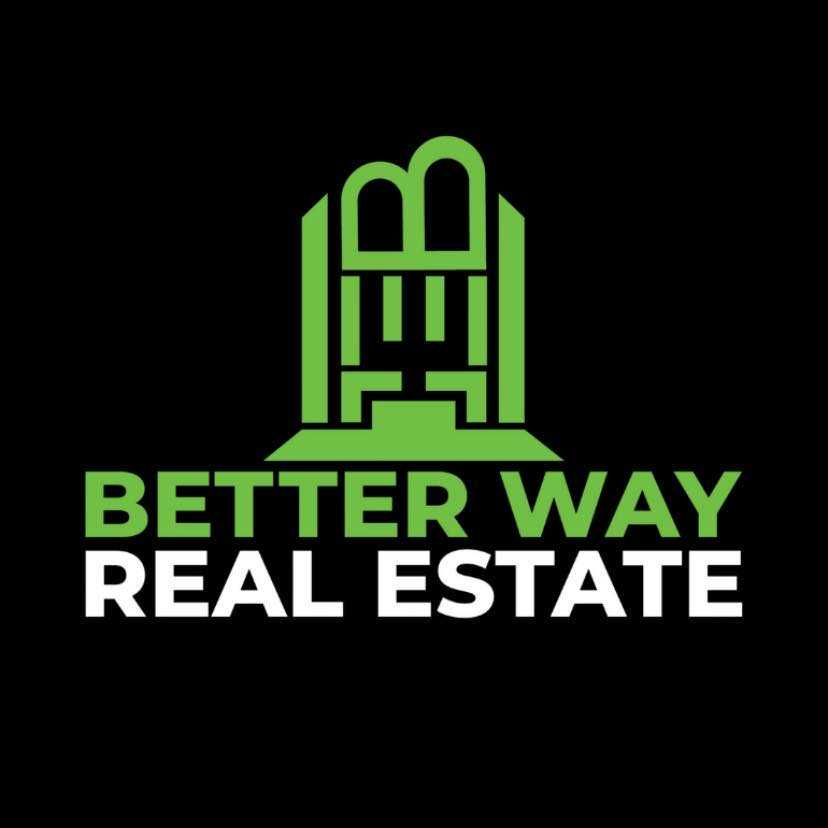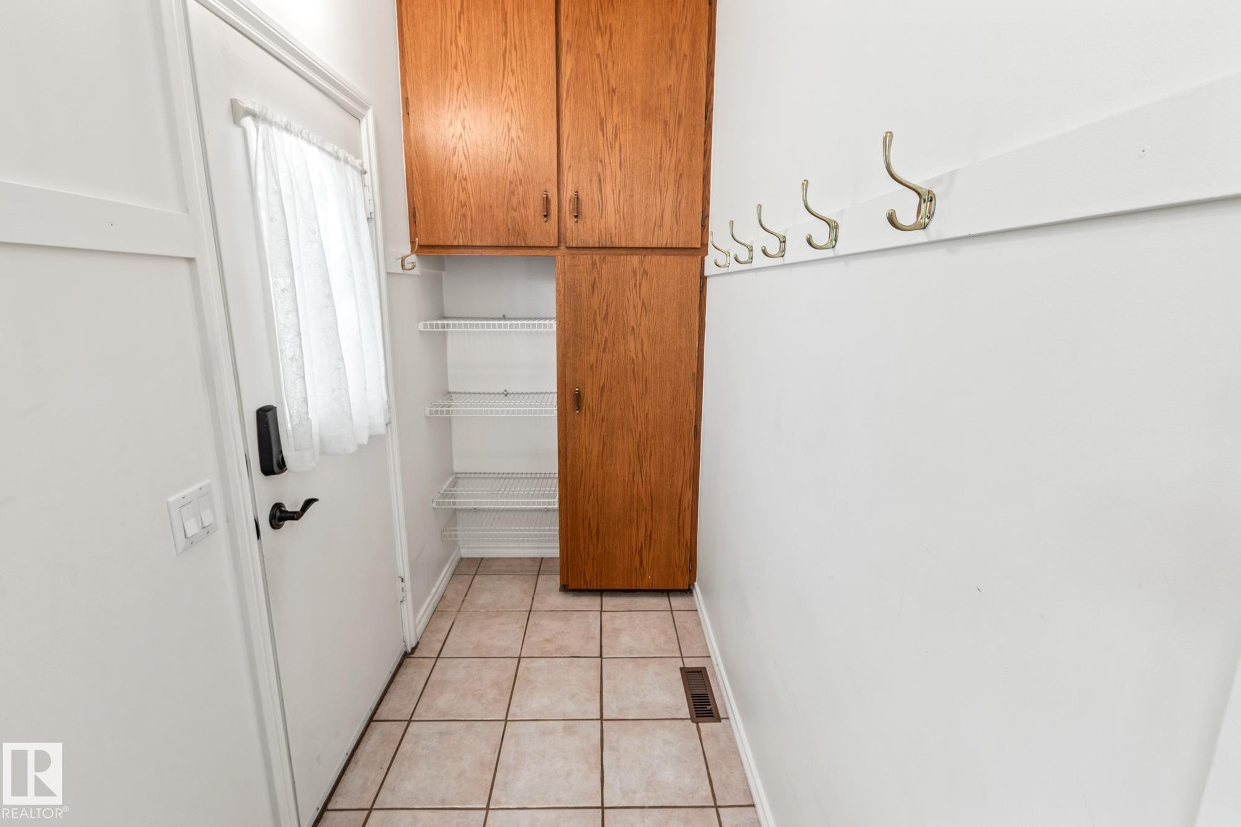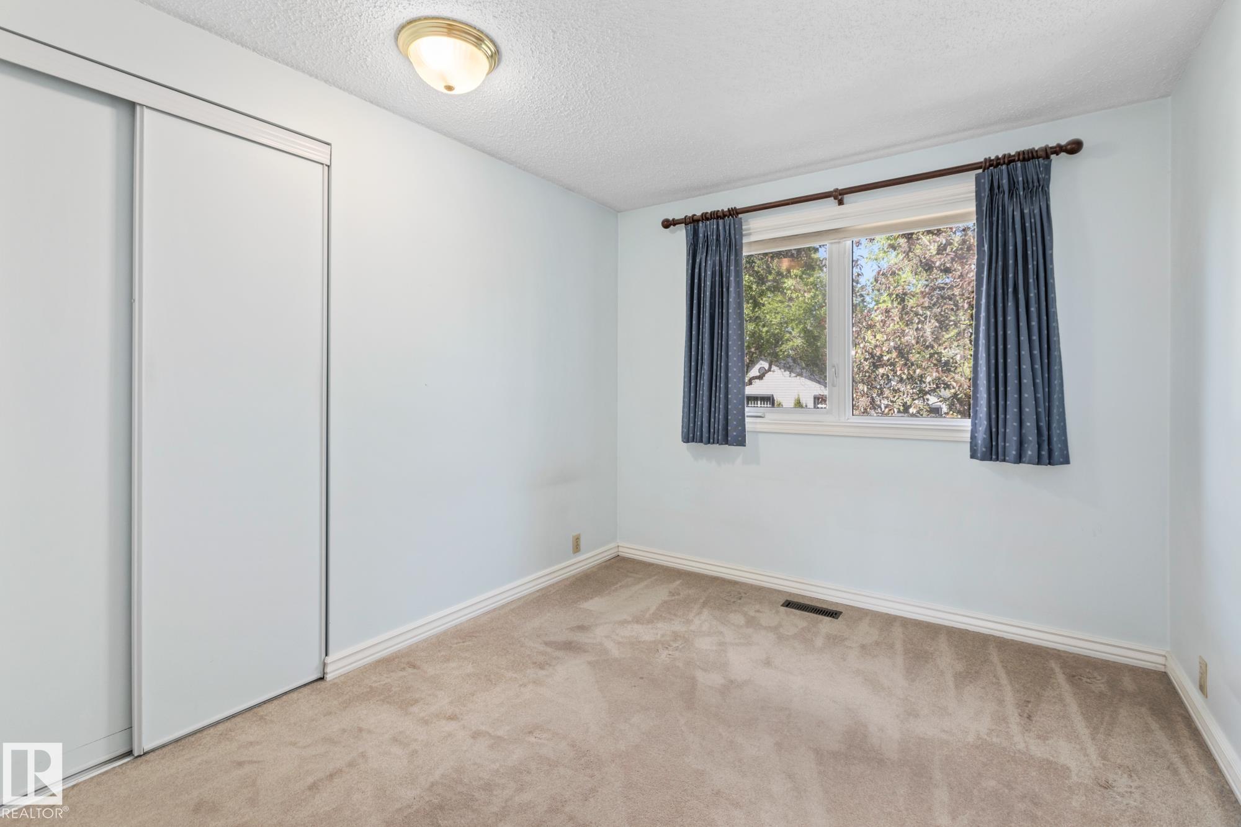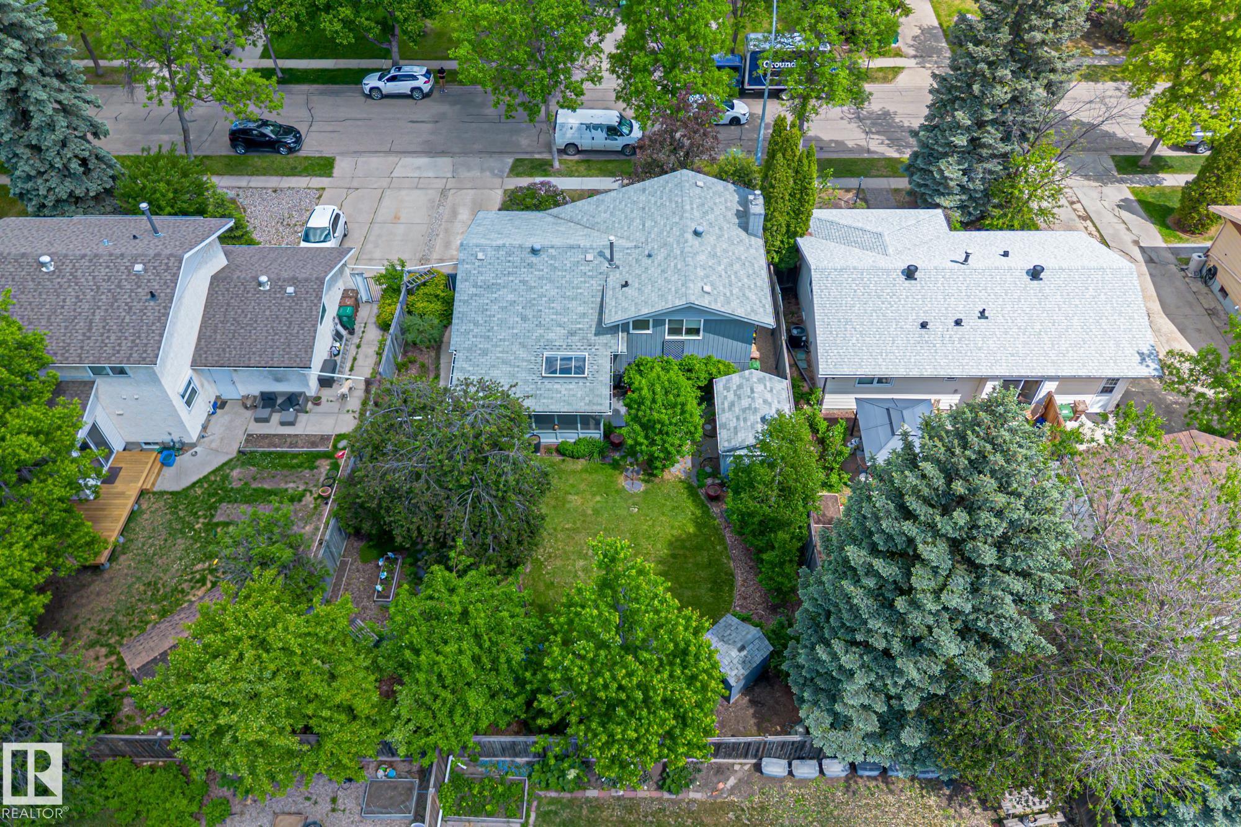Courtesy of Kent Clark of Blackmore Real Estate
43 BUTTERFIELD Crescent, House for sale in Braeside St. Albert , Alberta , T8N 2W6
MLS® # E4440650
Closet Organizers Deck Sunroom
Butterfield Crescent is one of St. Albert's premier and sought after streets. Located along the Sturgeon River Valley and centrally located close to a variety of shops, restaurants, outdoor parks and sport spaces. Plus with quick walking access to the almost 100 km of trails along the river and throughout the city. This fully finished 4 level split has been cared for like a family member over the last 40 years. Boasting an INCREDIBLE fully landscaped yard. Complete with a screened in sun room to fully enjoy...
Essential Information
-
MLS® #
E4440650
-
Property Type
Residential
-
Year Built
1976
-
Property Style
4 Level Split
Community Information
-
Area
St. Albert
-
Postal Code
T8N 2W6
-
Neighbourhood/Community
Braeside
Services & Amenities
-
Amenities
Closet OrganizersDeckSunroom
Interior
-
Floor Finish
CarpetCeramic TileHardwood
-
Heating Type
Forced Air-1Natural Gas
-
Basement
Full
-
Goods Included
Dishwasher-Built-InDryerRefrigeratorStove-ElectricWasherWindow Coverings
-
Fireplace Fuel
Electric
-
Basement Development
Fully Finished
Exterior
-
Lot/Exterior Features
FencedFlat SiteLandscapedPicnic AreaPlayground NearbyPrivate SettingPublic Swimming PoolPublic TransportationSchoolsShopping Nearby
-
Foundation
Concrete Perimeter
-
Roof
Asphalt Shingles
Additional Details
-
Property Class
Single Family
-
Road Access
Paved Driveway to House
-
Site Influences
FencedFlat SiteLandscapedPicnic AreaPlayground NearbyPrivate SettingPublic Swimming PoolPublic TransportationSchoolsShopping Nearby
-
Last Updated
5/4/2025 22:35
$2095/month
Est. Monthly Payment
Mortgage values are calculated by Redman Technologies Inc based on values provided in the REALTOR® Association of Edmonton listing data feed.






































