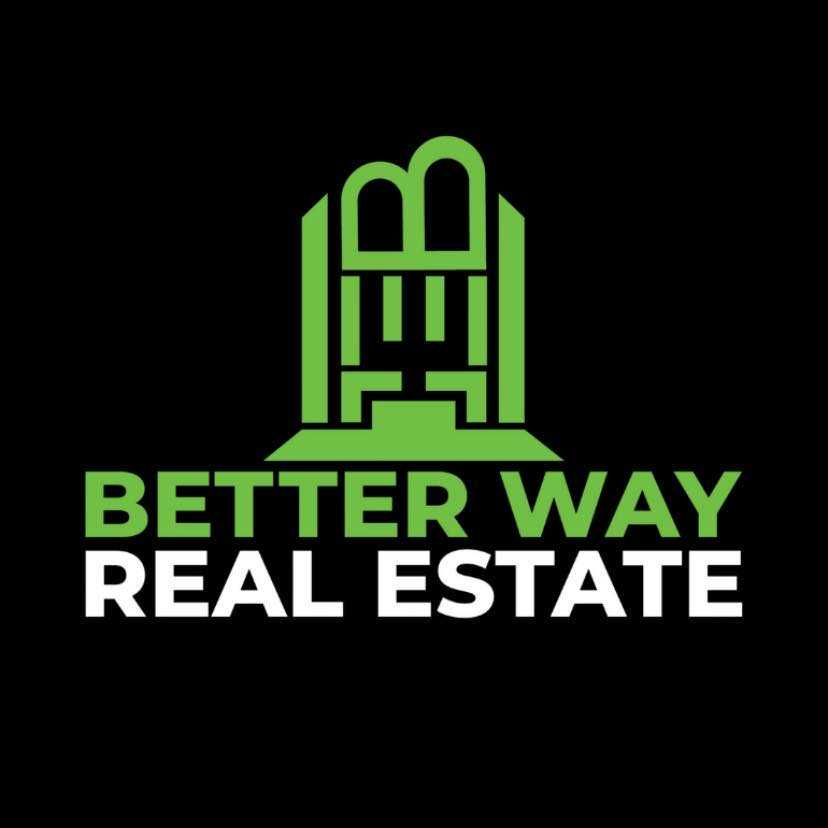Courtesy of Audrey Bannister of Century 21 ALL Stars Realty Ltd
4309 53St., House for sale in Parkdale (Wetaskiwin) Wetaskiwin , Alberta , T9A 1P9
MLS® # E4447669
Off Street Parking On Street Parking Ceiling 9 ft. Deck Detectors Smoke Hot Water Natural Gas
CHARMING 2-BEDROOM HOME WITH FENCED YARD-PRIME LOCATION Discover this inviting 1200 sq.ft home 2 spacious bedrooms, large living room with corner fireplace perfect for relaxing or entertaining, and a bright dining area for family meals. The main floor laundry adds for everyday convenience plus, all the windows have the security blinds on the exterior also great for insulation against that summer heat, another bonus is 9 ft. ceilings throughout main floor. Partial basement is great for storage, while the fe...
Essential Information
-
MLS® #
E4447669
-
Property Type
Residential
-
Year Built
1912
-
Property Style
Bungalow
Community Information
-
Area
Wetaskiwin
-
Postal Code
T9A 1P9
-
Neighbourhood/Community
Parkdale (Wetaskiwin)
Services & Amenities
-
Amenities
Off Street ParkingOn Street ParkingCeiling 9 ft.DeckDetectors SmokeHot Water Natural Gas
Interior
-
Floor Finish
Laminate Flooring
-
Heating Type
Forced Air-1Natural Gas
-
Basement
Part
-
Goods Included
Garage ControlGarage OpenerRefrigeratorStove-ElectricVacuum System AttachmentsVacuum SystemsWindow CoveringsSee Remarks
-
Fireplace Fuel
Electric
-
Basement Development
Partly Finished
Exterior
-
Lot/Exterior Features
Back LaneFencedFlat SiteFruit Trees/ShrubsGolf NearbyLandscapedPicnic AreaPlayground NearbySchoolsShopping NearbySee Remarks
-
Foundation
See Remarks
-
Roof
Metal
Additional Details
-
Property Class
Single Family
-
Road Access
Paved
-
Site Influences
Back LaneFencedFlat SiteFruit Trees/ShrubsGolf NearbyLandscapedPicnic AreaPlayground NearbySchoolsShopping NearbySee Remarks
-
Last Updated
6/1/2025 21:49
$1184/month
Est. Monthly Payment
Mortgage values are calculated by Redman Technologies Inc based on values provided in the REALTOR® Association of Edmonton listing data feed.

