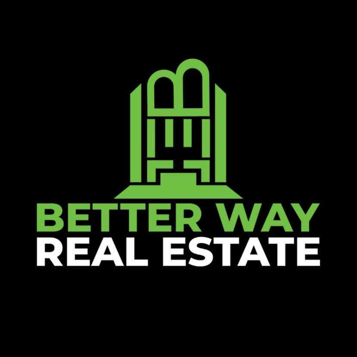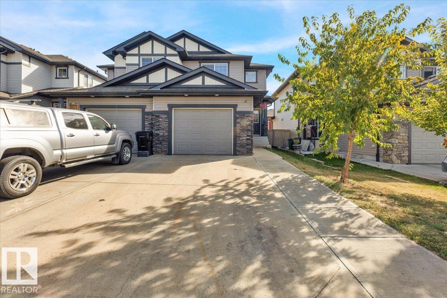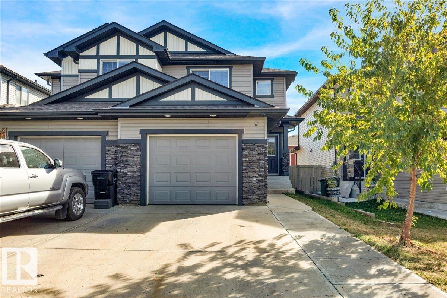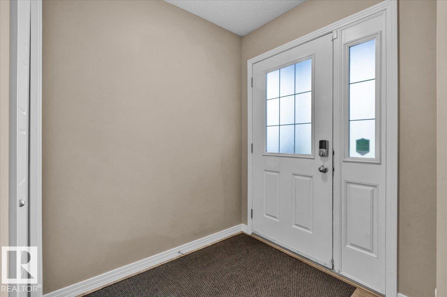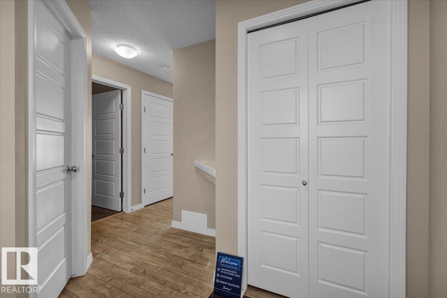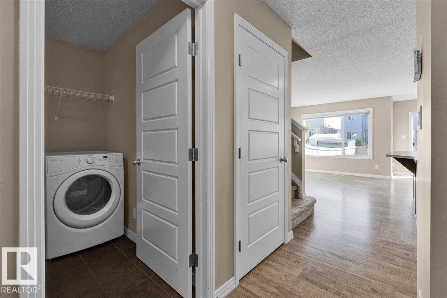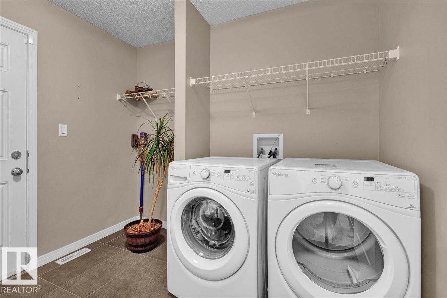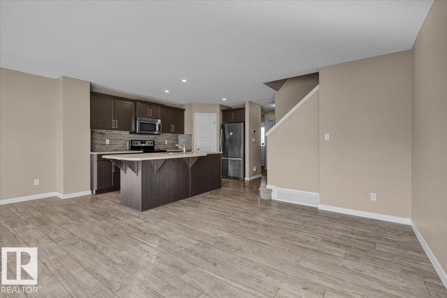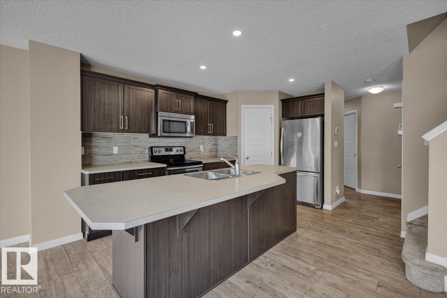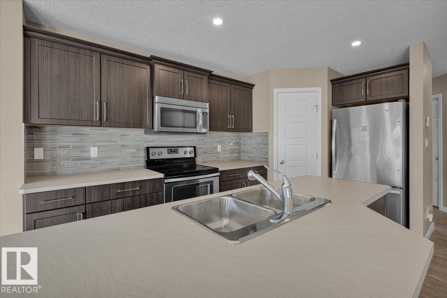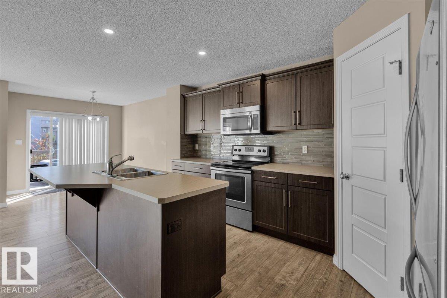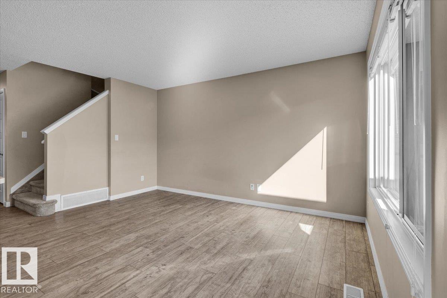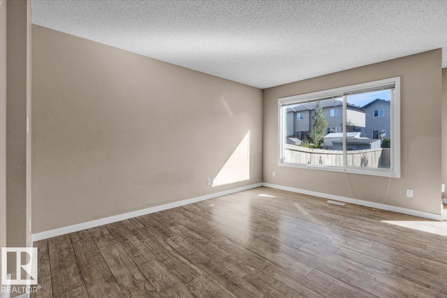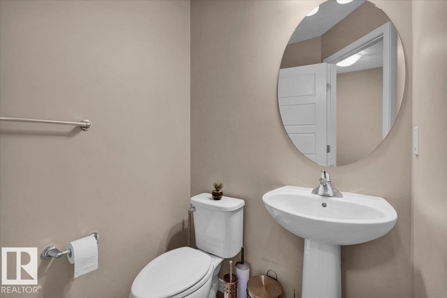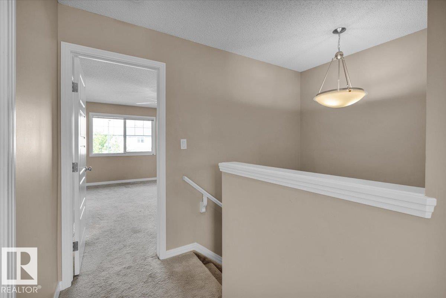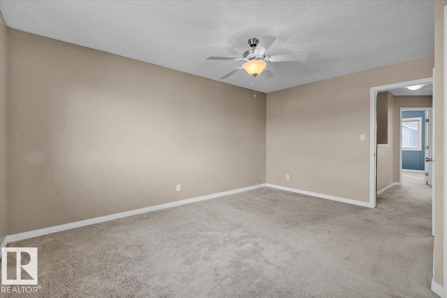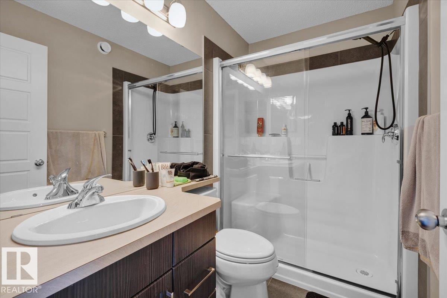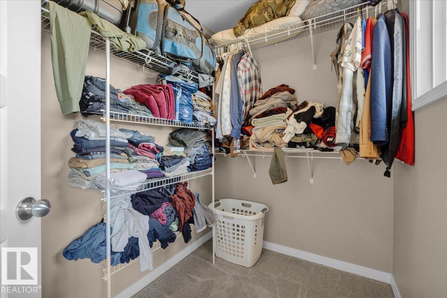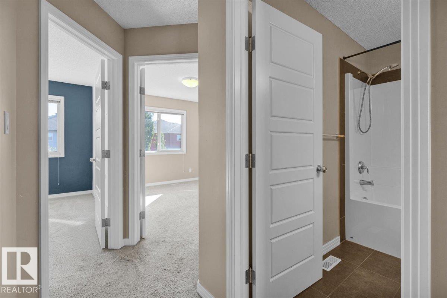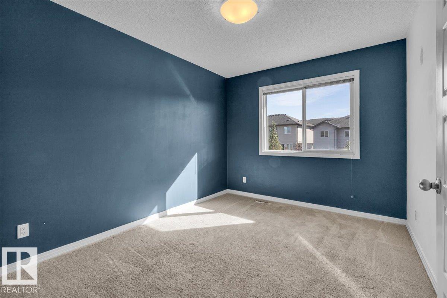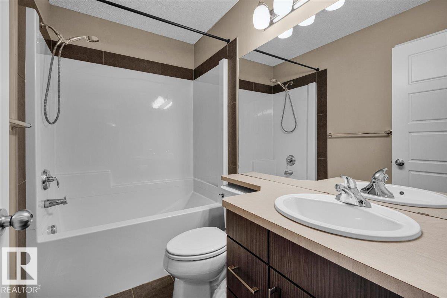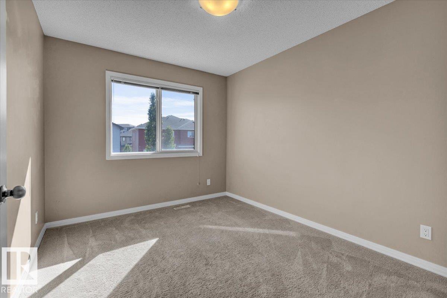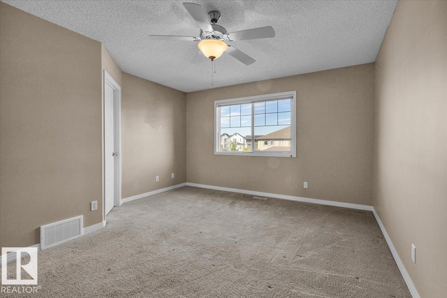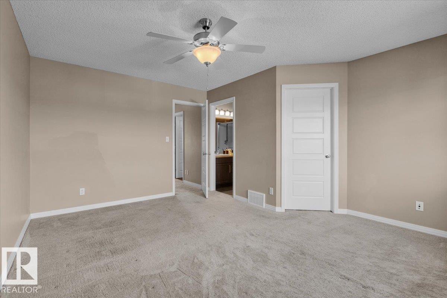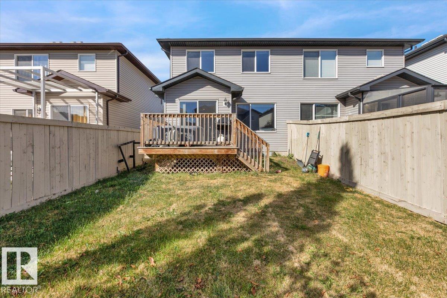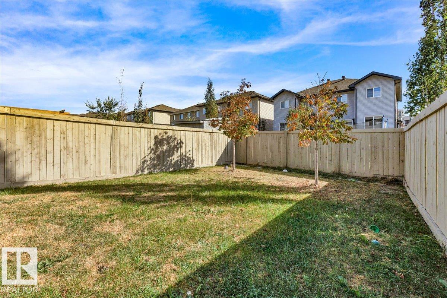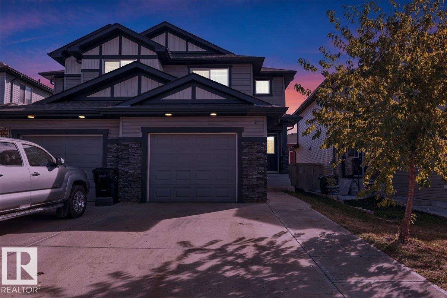Courtesy of Ian Elliott of Exp Realty
4413 5A Street Edmonton , Alberta , T6T 0Z8
MLS® # E4459366
Deck Hot Water Natural Gas HRV System 9 ft. Basement Ceiling
Welcome to MAPLE in Southeast Edmonton. HALF DUPLEX WITH NO CONDO FEES! This exceptional residence caters to all your needs from family, living, working, and leisure. The meticulously LANDSCAPED front yard to the welcoming entrance, continuing through the pristine living space to the LARGE rear windows, everything beckons you to come in and make yourself at home. The well-designed kitchen is ideal for hosting dinner parties. Upstairs, you will find 3 bedrooms and 2 full bathrooms. The primary bedroom featur...
Essential Information
-
MLS® #
E4459366
-
Property Type
Residential
-
Year Built
2015
-
Property Style
2 Storey
Community Information
-
Area
Edmonton
-
Postal Code
T6T 0Z8
-
Neighbourhood/Community
Maple Crest
Services & Amenities
-
Amenities
DeckHot Water Natural GasHRV System9 ft. Basement Ceiling
Interior
-
Floor Finish
CarpetVinyl Plank
-
Heating Type
Forced Air-1Natural Gas
-
Basement Development
Unfinished
-
Goods Included
Dishwasher-Built-InDryerMicrowave Hood FanRefrigeratorStove-ElectricWasherWindow Coverings
-
Basement
Full
Exterior
-
Lot/Exterior Features
Cul-De-SacFencedPlayground NearbyPublic TransportationSchoolsShopping Nearby
-
Foundation
Concrete Perimeter
-
Roof
Asphalt Shingles
Additional Details
-
Property Class
Single Family
-
Road Access
Paved
-
Site Influences
Cul-De-SacFencedPlayground NearbyPublic TransportationSchoolsShopping Nearby
-
Last Updated
9/4/2025 7:2
$1776/month
Est. Monthly Payment
Mortgage values are calculated by Redman Technologies Inc based on values provided in the REALTOR® Association of Edmonton listing data feed.
