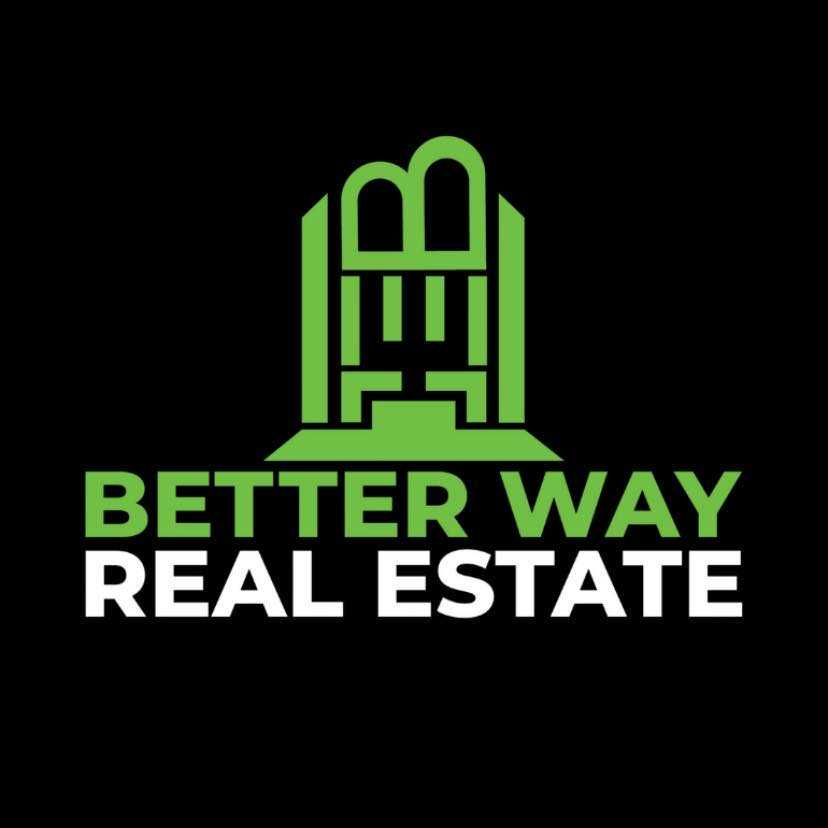Courtesy of Colleen Schoeninger of RE/MAX Vision Realty
4816 47 Street, House for sale in Drayton Valley Drayton Valley , Alberta , T7A 1H8
MLS® # E4446286
Off Street Parking Dugout Basement Exterior Walls- 2"x6" Vinyl Windows
Starter home or downsizing opportunity awaits in this lovely, open concept bungalow with tons of NEW!!! NEW KITCHEN. Light and bright with new flooring, paint, windows, counters cupboards, plumbing and electrical upgrades. NEW BATHROOM RENOVATION, soaker-jet tub, tile accents with MAIN floor laundry. Now you have 2 bedrooms instead of 3, but great functional spaces all on one level. NEW carpets, and upgraded insulation & 2x6 walls. Added insulation to attic.The yard has been fenced and there is an alley be...
Essential Information
-
MLS® #
E4446286
-
Property Type
Residential
-
Year Built
1960
-
Property Style
Bungalow
Community Information
-
Area
Brazeau
-
Postal Code
T7A 1H8
-
Neighbourhood/Community
Drayton Valley
Services & Amenities
-
Amenities
Off Street ParkingDugout BasementExterior Walls- 2x6Vinyl Windows
Interior
-
Floor Finish
CarpetLinoleumVinyl Plank
-
Heating Type
Forced Air-1Natural Gas
-
Basement Development
Unfinished
-
Goods Included
Dishwasher-Built-InDryerOven-MicrowaveRefrigeratorStove-ElectricWasher
-
Basement
See Remarks
Exterior
-
Lot/Exterior Features
Back LaneFencedLevel LandLow Maintenance LandscapePlayground NearbySchoolsShopping Nearby
-
Foundation
Concrete PerimeterGrade Beam
-
Roof
Asphalt Shingles
Additional Details
-
Property Class
Single Family
-
Road Access
Paved
-
Site Influences
Back LaneFencedLevel LandLow Maintenance LandscapePlayground NearbySchoolsShopping Nearby
-
Last Updated
6/1/2025 21:45
$843/month
Est. Monthly Payment
Mortgage values are calculated by Redman Technologies Inc based on values provided in the REALTOR® Association of Edmonton listing data feed.



























