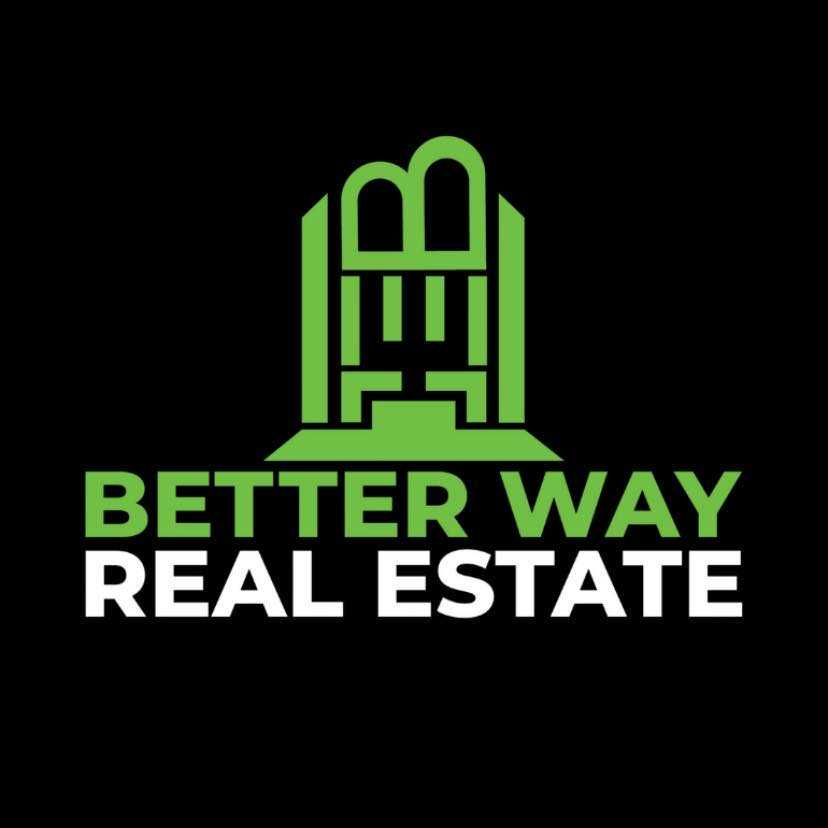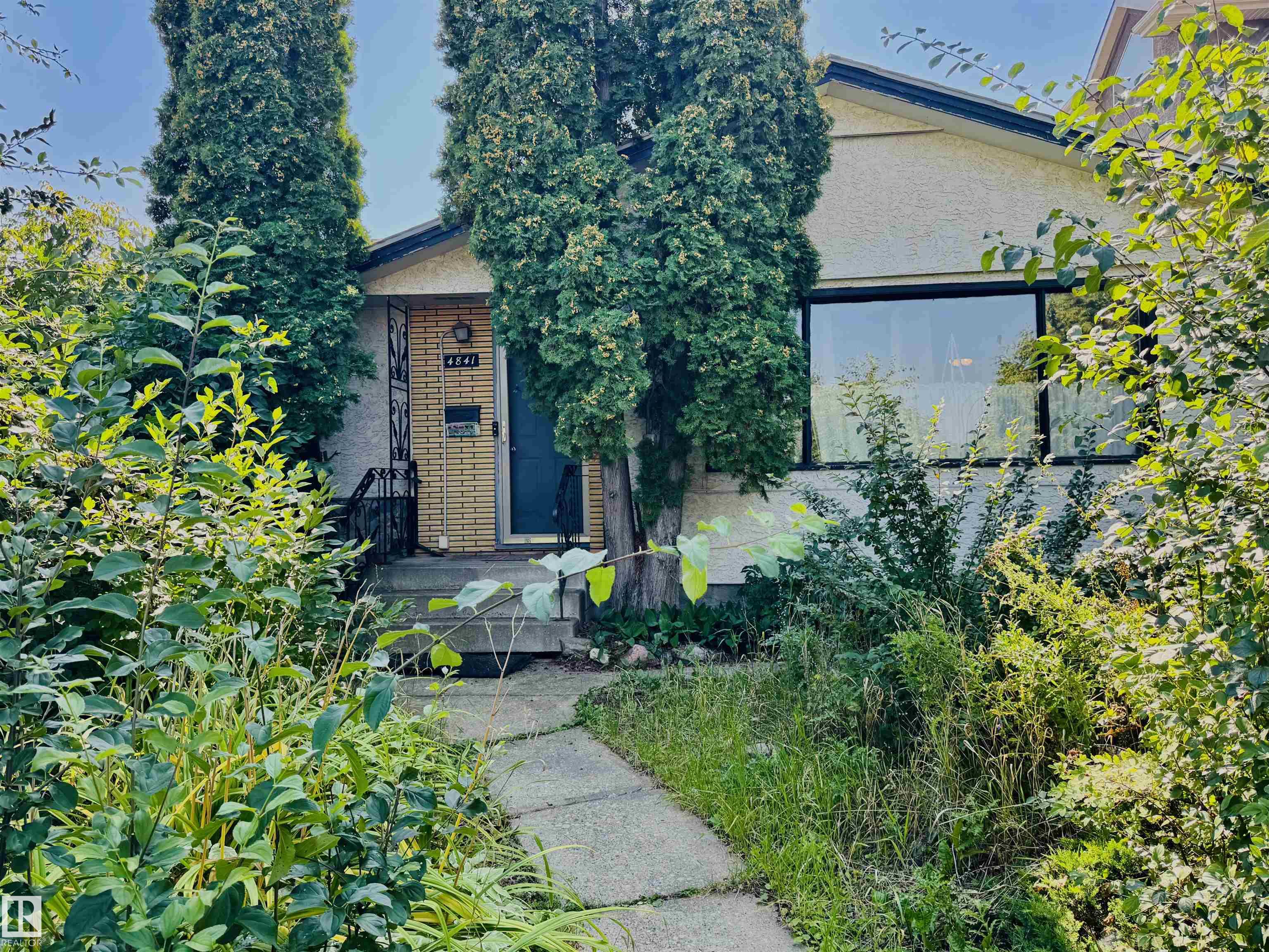Courtesy of Mare Bryant of MaxWell Devonshire Realty
4841 114 Avenue, House for sale in Beverly Heights Edmonton , Alberta , T5W 0T7
MLS® # E4455673
On Street Parking Workshop
INVESTOR & HANDYMAN SPECIAL! Opportunity knocks in Beverly Heights, just ONE BLOCK from the river valley. A true diamond in the rough, ready for your vision and upgrades. the property features a massive 667 sq ft garage/shop,offering parking for 3 cars inside & 5 more outside, making it ideal for car enthusiasts, or those needing serious storage. Inside, you’ll find a bright living room w/ real wood paneling & a large picture window that fills the space with natural light. The kitchen overlooks the backyard...
Essential Information
-
MLS® #
E4455673
-
Property Type
Residential
-
Year Built
1959
-
Property Style
Bungalow
Community Information
-
Area
Edmonton
-
Postal Code
T5W 0T7
-
Neighbourhood/Community
Beverly Heights
Services & Amenities
-
Amenities
On Street ParkingWorkshop
Interior
-
Floor Finish
HardwoodNon-Ceramic Tile
-
Heating Type
Forced Air-1Natural Gas
-
Basement Development
Fully Finished
-
Goods Included
DryerOven-Built-InRefrigeratorStove-Countertop ElectricWasherSee Remarks
-
Basement
Full
Exterior
-
Lot/Exterior Features
Back LaneFencedFlat SiteFruit Trees/ShrubsPaved LanePublic TransportationSchoolsTreed Lot
-
Foundation
Concrete Perimeter
-
Roof
Asphalt ShinglesMetal
Additional Details
-
Property Class
Single Family
-
Road Access
Paved
-
Site Influences
Back LaneFencedFlat SiteFruit Trees/ShrubsPaved LanePublic TransportationSchoolsTreed Lot
-
Last Updated
8/2/2025 20:58
$1276/month
Est. Monthly Payment
Mortgage values are calculated by Redman Technologies Inc based on values provided in the REALTOR® Association of Edmonton listing data feed.

