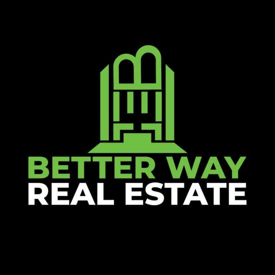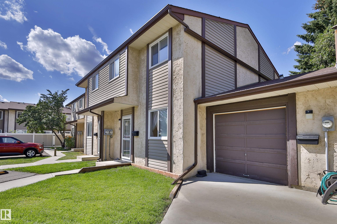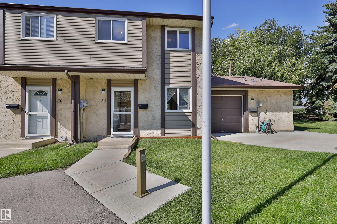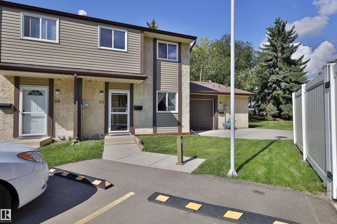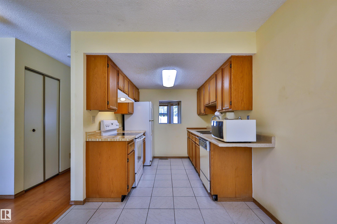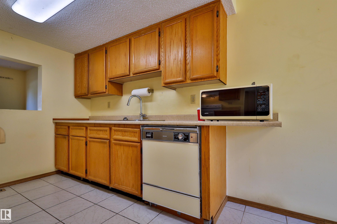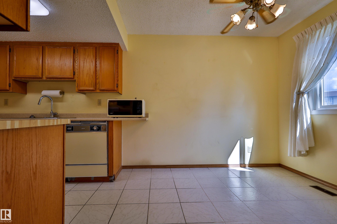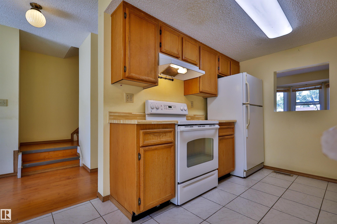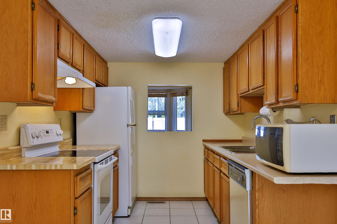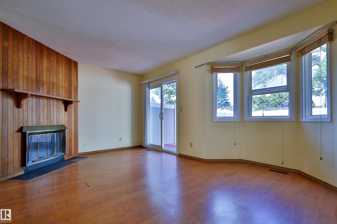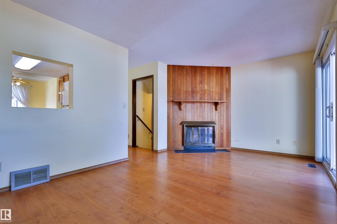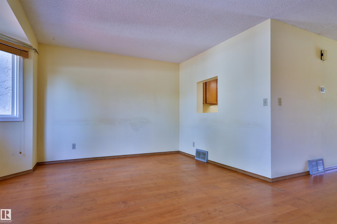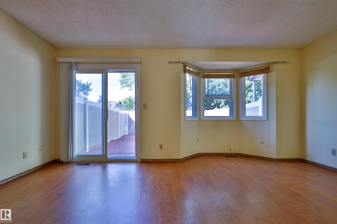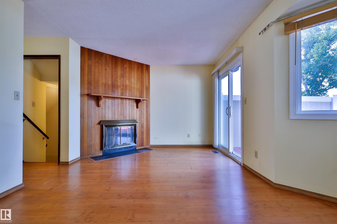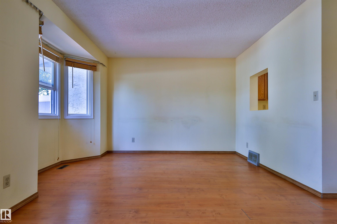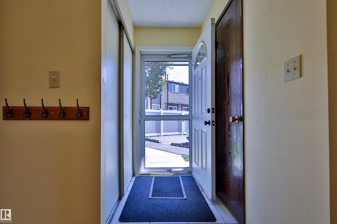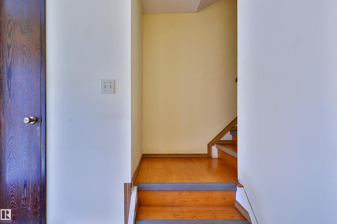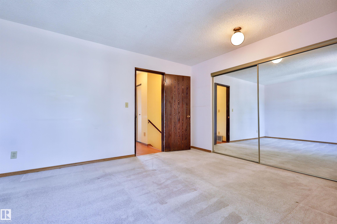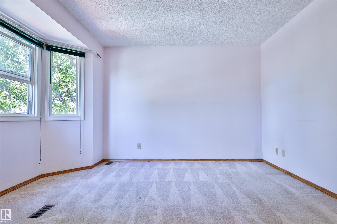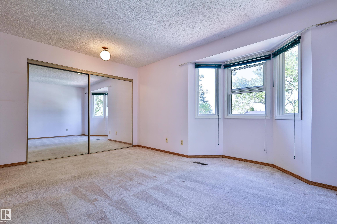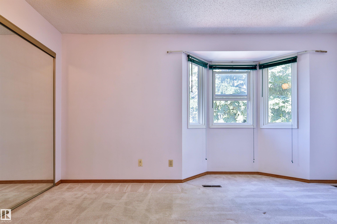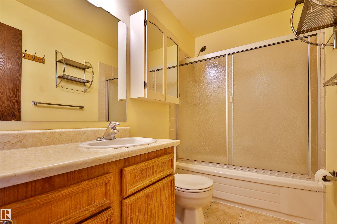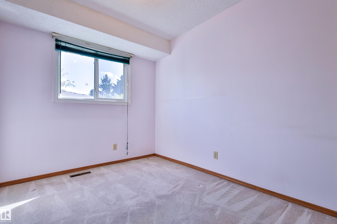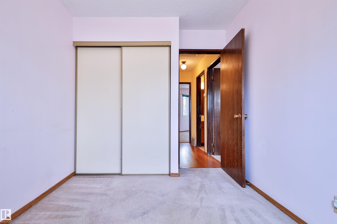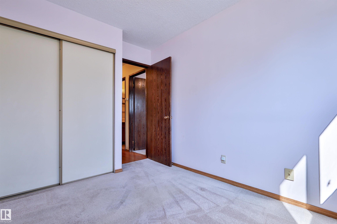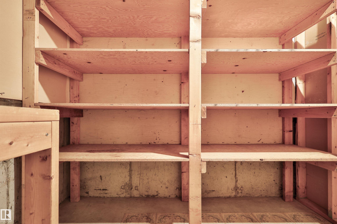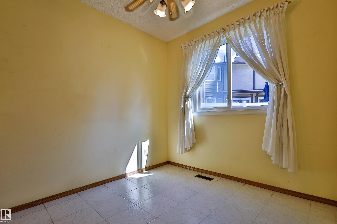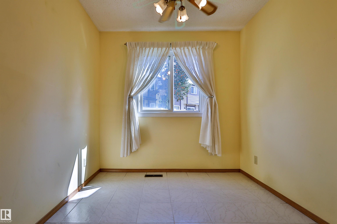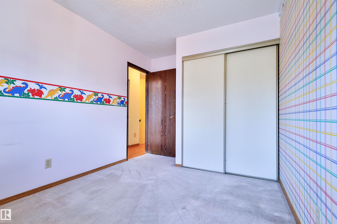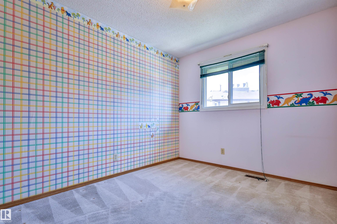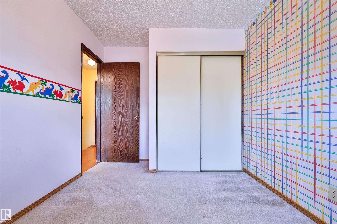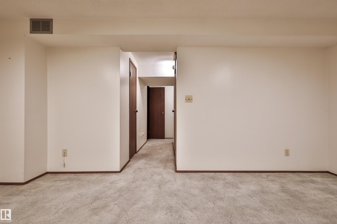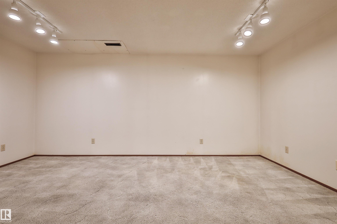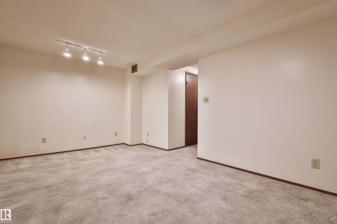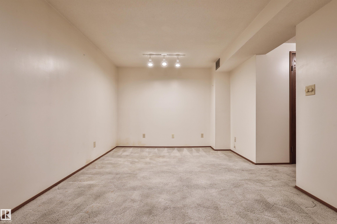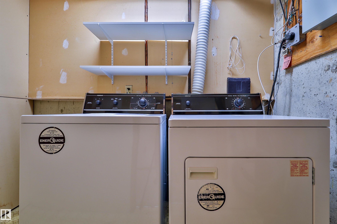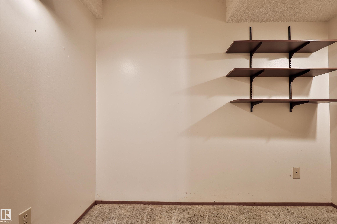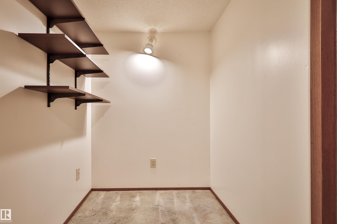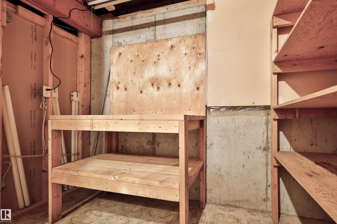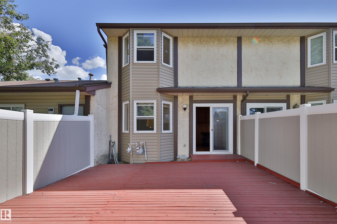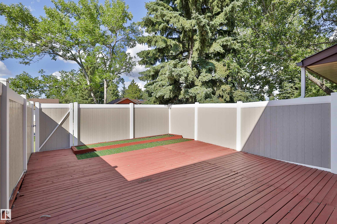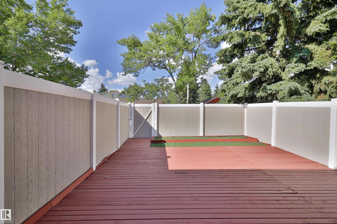Courtesy of Diana Wong of RE/MAX River City
51 10453 20 Avenue, Townhouse for sale in Keheewin Edmonton , Alberta , T6J 5H1
MLS® # E4451761
Deck Detectors Smoke Hot Water Natural Gas
Welcome to this inviting 3-bedroom, 1.1-bath townhouse located in a friendly, well-established neighborhood—a perfect place to put down roots. Offering 1,030 sq ft of living space, this home is ideal for first-time buyers, growing families, or savvy investors looking for a property with solid potential. Step inside to find a functional, well-laid-out floor plan that includes a cozy wood-burning fireplace, adding warmth and charm to the living area. The home features plenty of storage throughout, giving you ...
Essential Information
-
MLS® #
E4451761
-
Property Type
Residential
-
Year Built
1980
-
Property Style
2 Storey
Community Information
-
Area
Edmonton
-
Condo Name
Yellowbird Gardens
-
Neighbourhood/Community
Keheewin
-
Postal Code
T6J 5H1
Services & Amenities
-
Amenities
DeckDetectors SmokeHot Water Natural Gas
Interior
-
Floor Finish
CarpetCeramic TileLaminate Flooring
-
Heating Type
Forced Air-1Natural Gas
-
Basement
Full
-
Goods Included
Dishwasher-Built-InDryerFan-CeilingHood FanOven-MicrowaveRefrigeratorStove-Electric
-
Fireplace Fuel
Wood
-
Basement Development
Fully Finished
Exterior
-
Lot/Exterior Features
FencedPlayground NearbySchoolsShopping Nearby
-
Foundation
Concrete Perimeter
-
Roof
Asphalt Shingles
Additional Details
-
Property Class
Condo
-
Road Access
Paved
-
Site Influences
FencedPlayground NearbySchoolsShopping Nearby
-
Last Updated
8/4/2025 0:57
$1089/month
Est. Monthly Payment
Mortgage values are calculated by Redman Technologies Inc based on values provided in the REALTOR® Association of Edmonton listing data feed.
