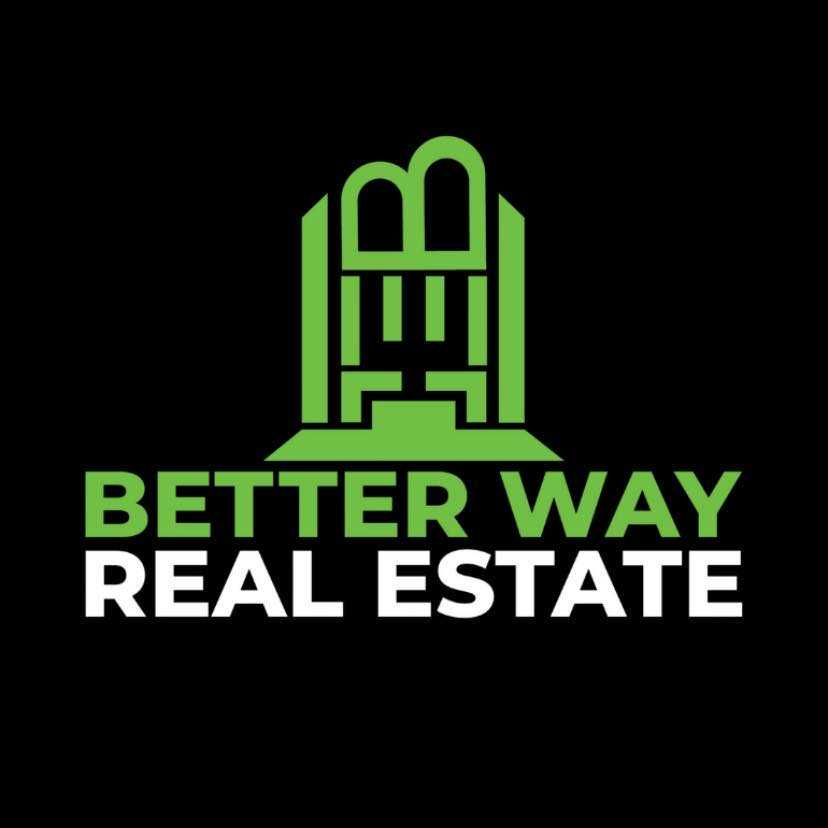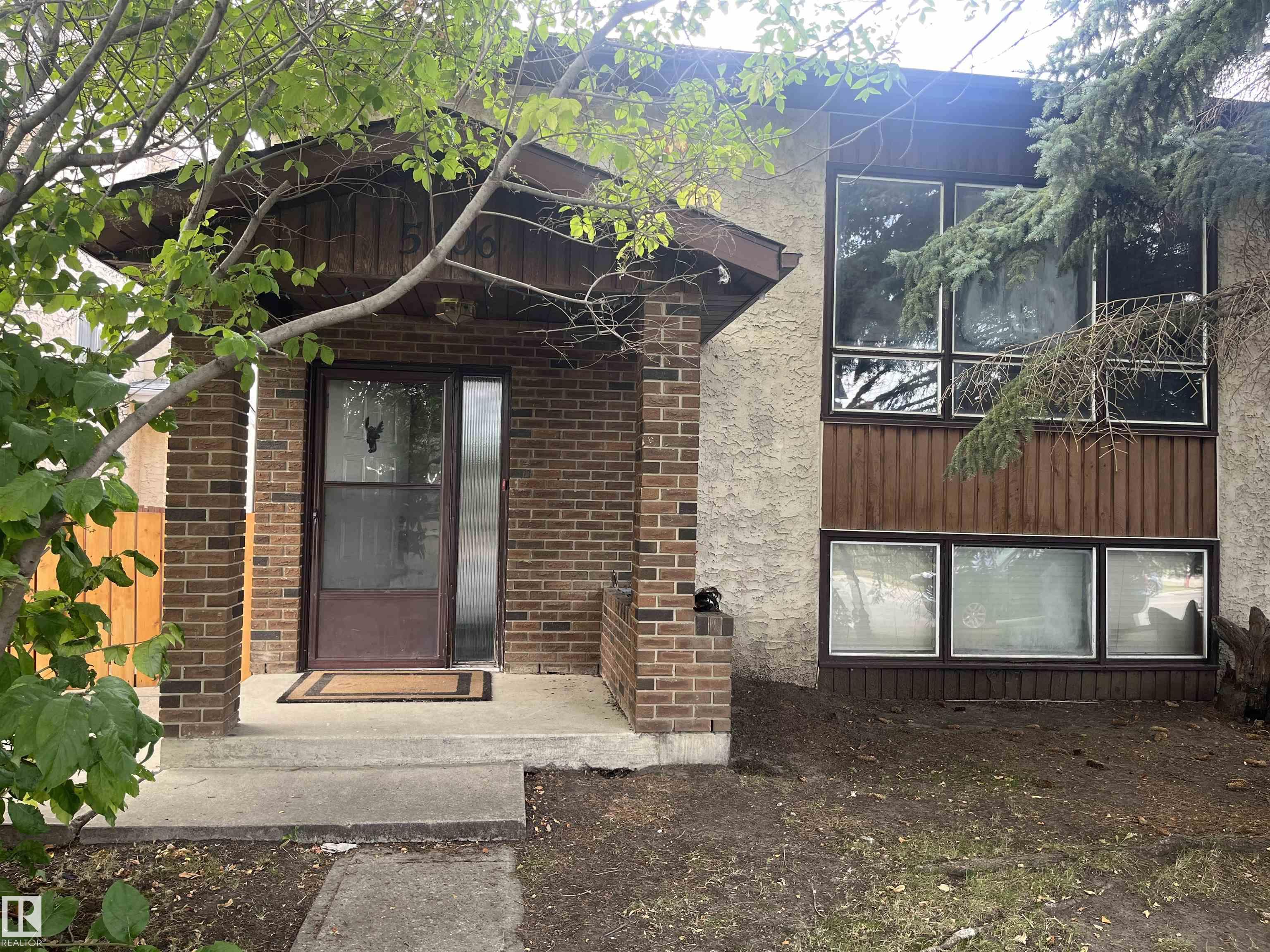Courtesy of Raymond Corbiere of Royal LePage Noralta Real Estate
5106 57 Avenue Stony Plain , Alberta , T0E 2G0
MLS® # E4457744
On Street Parking Deck
!!!!DIAMOND IN THE ROUGH!!!! TO ALL HANDYMAN OUT THERE, HERE IS A PERFECT PROPERTY FOR YOU. This home offers, kitchen, living room, 2 bedrooms on the main floor and 1 in the basement. The exterior offers a nice gable shed and room for a garage to be built. This home is in a great location and is ready to have a nice modern look.
Essential Information
-
MLS® #
E4457744
-
Property Type
Residential
-
Year Built
1981
-
Property Style
Bi-Level
Community Information
-
Area
Parkland
-
Postal Code
T0E 2G0
-
Neighbourhood/Community
Glens The
Services & Amenities
-
Amenities
On Street ParkingDeck
Interior
-
Floor Finish
CarpetCeramic Tile
-
Heating Type
Forced Air-1Natural Gas
-
Basement Development
Fully Finished
-
Goods Included
DryerHood FanRefrigeratorStorage ShedStove-ElectricWasherHot Tub
-
Basement
Full
Exterior
-
Lot/Exterior Features
Back LaneFencedGolf NearbyPlayground NearbyPublic Swimming PoolSchoolsShopping NearbySee Remarks
-
Foundation
Concrete Perimeter
-
Roof
Asphalt Shingles
Additional Details
-
Property Class
Single Family
-
Road Access
Paved
-
Site Influences
Back LaneFencedGolf NearbyPlayground NearbyPublic Swimming PoolSchoolsShopping NearbySee Remarks
-
Last Updated
8/0/2025 20:5
$1207/month
Est. Monthly Payment
Mortgage values are calculated by Redman Technologies Inc based on values provided in the REALTOR® Association of Edmonton listing data feed.

