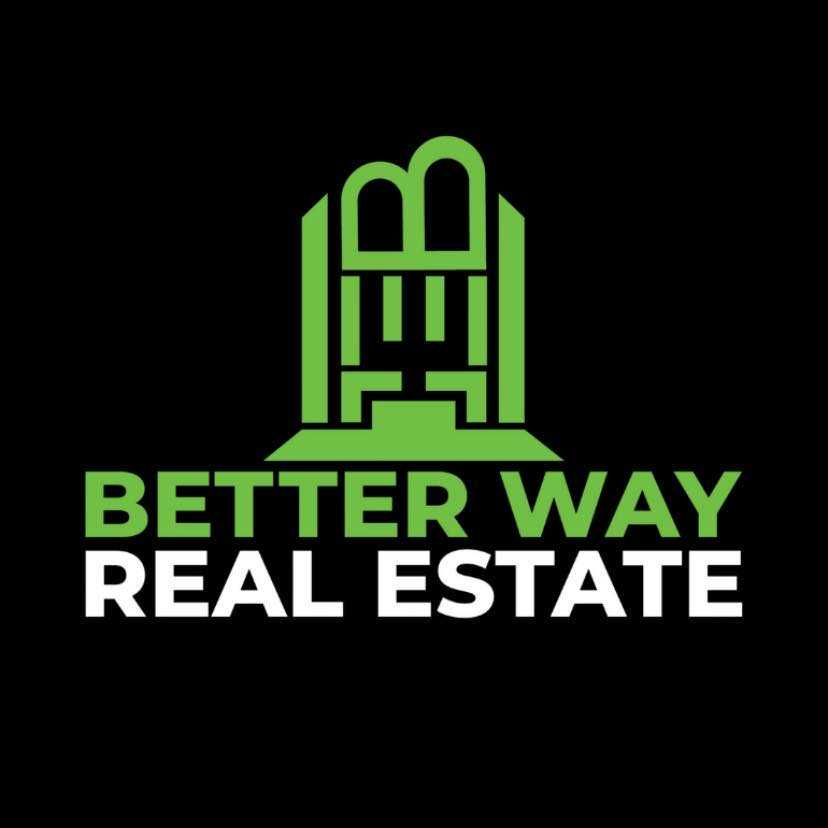Courtesy of Mike Brattland of MaxWell Devonshire Realty
5109 51 Avenue, House for sale in Old Town Stony Plain , Alberta , T7Z 1C2
MLS® # E4379830
On Street ParkingFire PitNo Animal HomeParking-Visitor
Welcome to Stony Plains Gem! This Bungalow with in law suite in basement, shows very well with Architectual designs intact. The tall ceilings, have the curved cornering's and show the stylings of the era. This income property is turn key and ready to rent or supplement your mortgage. Plenty of fun storage cabinetry and character is in this charming home. The basement is not photographed and is tenant occupied until May 31st 2024. The Basement has separate entrance, Full kitchen, a 3 piece Bathroom, Washer, ...
Essential Information
-
MLS® #
E4379830
-
Property Type
Detached Single Family
-
Year Built
1960
-
Property Style
Bungalow
Community Information
-
Area
Parkland
-
Postal Code
T7Z 1C2
-
Neighbourhood/Community
Old Town_STPL
Services & Amenities
-
Amenities
On Street ParkingFire PitNo Animal HomeParking-Visitor
-
Parking
Front Drive AccessParking Pad Cement/PavedSingle Garage Detached
Interior
-
Floor Finish
Laminate FlooringLinoleumVinyl Plank
-
Heating Source
Natural Gas
-
Storeys
2
-
Basement Development
Fully Finished
-
Goods Included
Dishwasher-Built-InDryerMicrowave Hood FanOven-MicrowaveStacked Washer/DryerWasherRefrigerators-TwoStoves-Two
-
Heating Type
Forced Air-1
-
Basement
Full
Exterior
-
Lot/Exterior Features
BrickVinyl
-
Construction Type
Wood Frame
Additional Details
-
Property Class
Single Family
-
Road Access
Paved
-
Site Influences
Back LaneLandscapedPlayground NearbyShopping NearbySloping LotPartially Fenced
-
Last Updated
3/4/2024 2:58
$1740/month
Est. Monthly Payment
Mortgage values are calculated by Redman Technologies Inc based on values provided in the REALTOR® Association of Edmonton listing data feed.



























