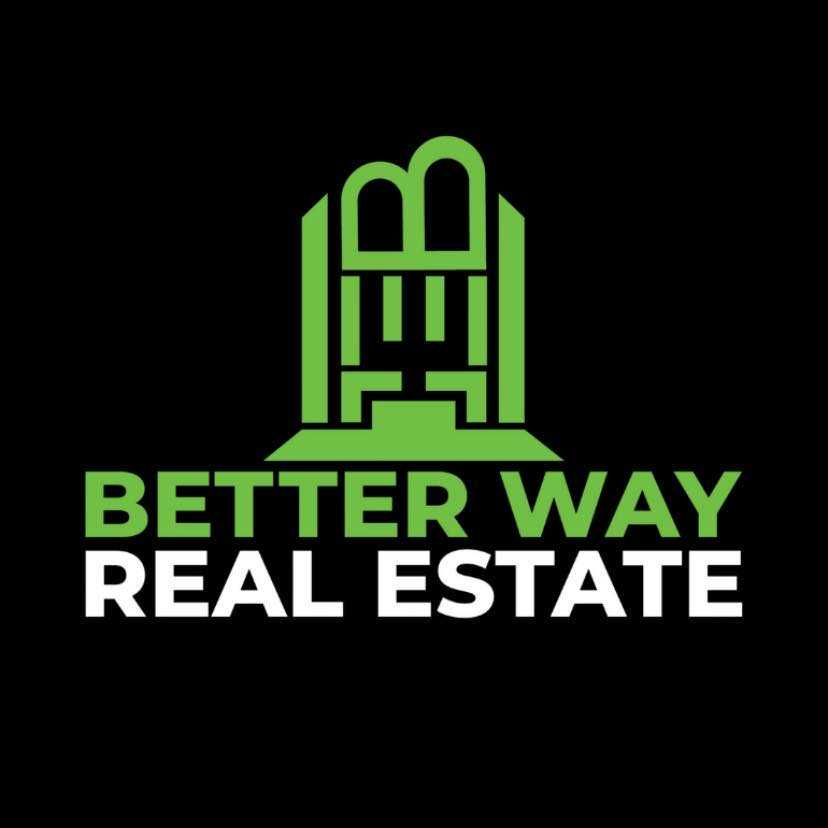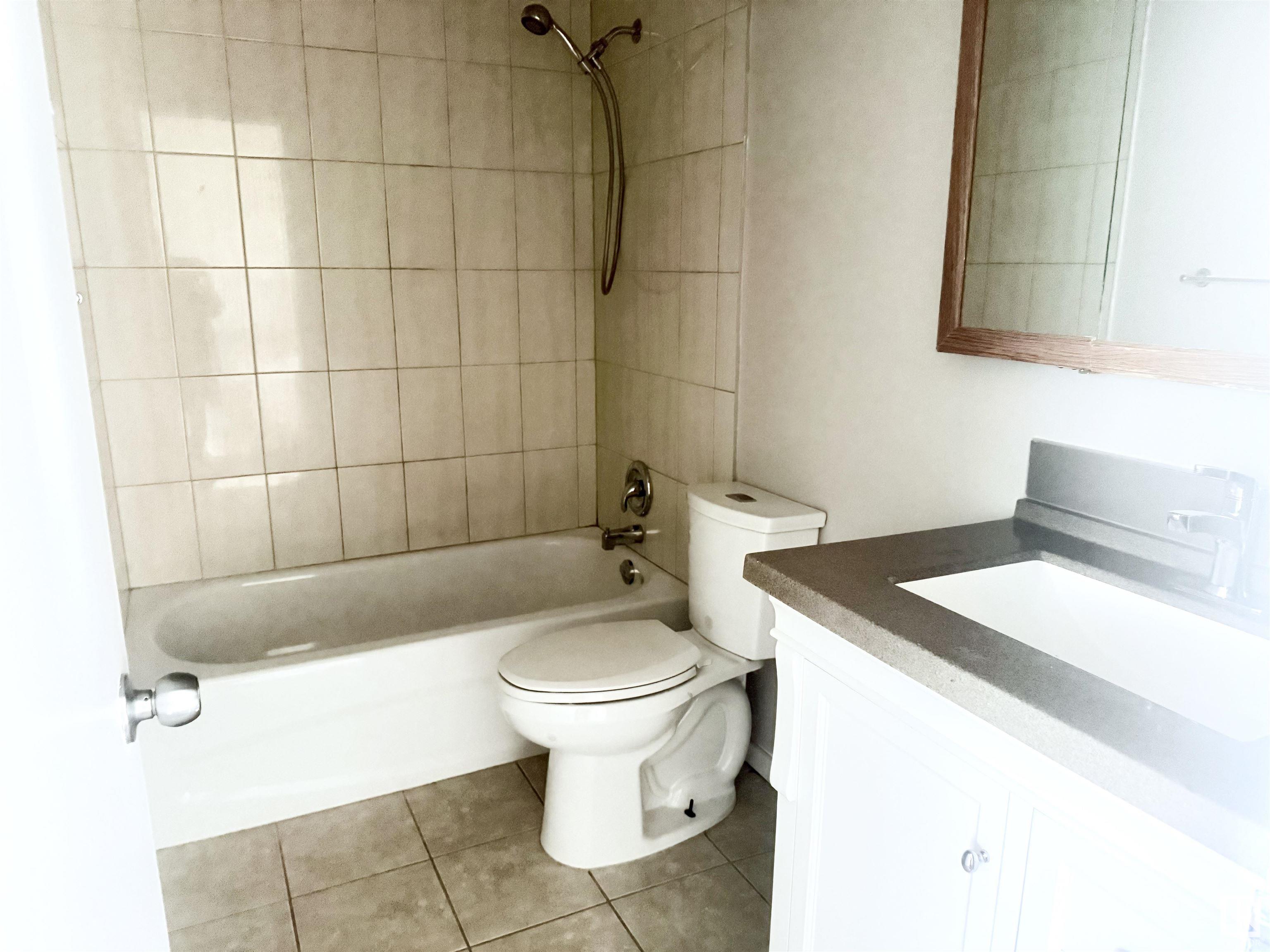Courtesy of Sherrie Anderson of RE/MAX Elite
518 Village on The Green GR NW, Townhouse for sale in York Edmonton , Alberta , T5A 1H2
MLS® # E4434331
Air Conditioner
MOVE RIGHT IN !! This 2 Storey Townhouse is ready for its next owner. Nice Floor Plan with New Paint, New Fixtures, Central A/C, Main Floor Laundry. Also Features 3 Bedrooms up, with 4 piece Bath up, and 2 piece on Main. Also, in the basement is the door going to underground 2 stalls right out the door. Great Location, close to Schools, Shopping, Leisure Centre and Transportation. West Facing fenced back yard. Don't wait on this one.
Essential Information
-
MLS® #
E4434331
-
Property Type
Residential
-
Year Built
1968
-
Property Style
2 Storey
Community Information
-
Area
Edmonton
-
Condo Name
Village On The Green
-
Neighbourhood/Community
York
-
Postal Code
T5A 1H2
Services & Amenities
-
Amenities
Air Conditioner
Interior
-
Floor Finish
Ceramic TileLaminate Flooring
-
Heating Type
Forced Air-1Natural Gas
-
Basement Development
Unfinished
-
Goods Included
Air Conditioning-CentralDishwasher-Built-InDryerGarage OpenerRefrigeratorStove-ElectricWasherWindow Coverings
-
Basement
Full
Exterior
-
Lot/Exterior Features
FencedFlat SiteLow Maintenance LandscapePlayground NearbyPublic TransportationShopping Nearby
-
Foundation
Concrete Perimeter
-
Roof
Asphalt Shingles
Additional Details
-
Property Class
Condo
-
Road Access
Paved Driveway to House
-
Site Influences
FencedFlat SiteLow Maintenance LandscapePlayground NearbyPublic TransportationShopping Nearby
-
Last Updated
4/6/2025 21:38
$952/month
Est. Monthly Payment
Mortgage values are calculated by Redman Technologies Inc based on values provided in the REALTOR® Association of Edmonton listing data feed.
























