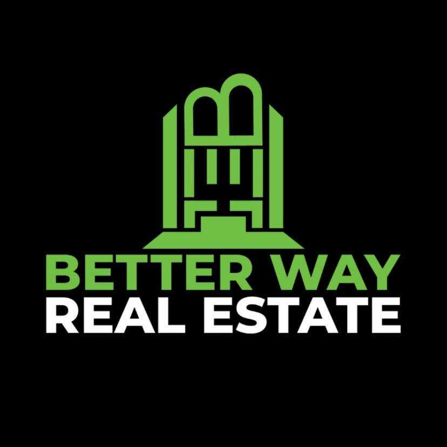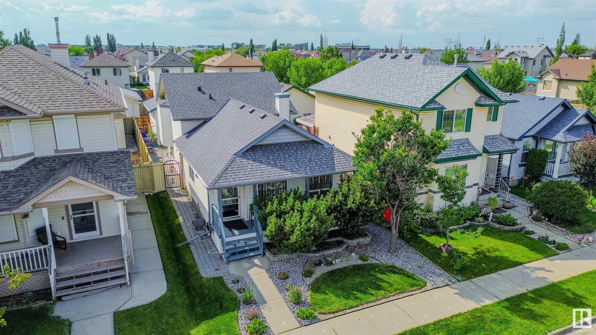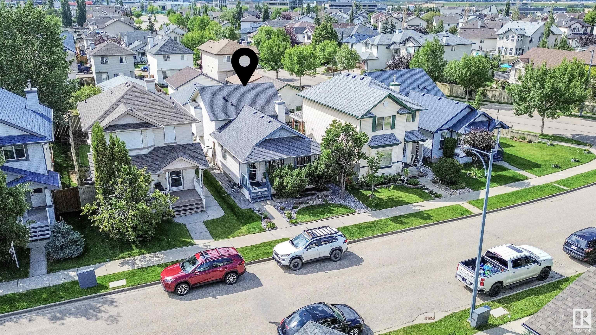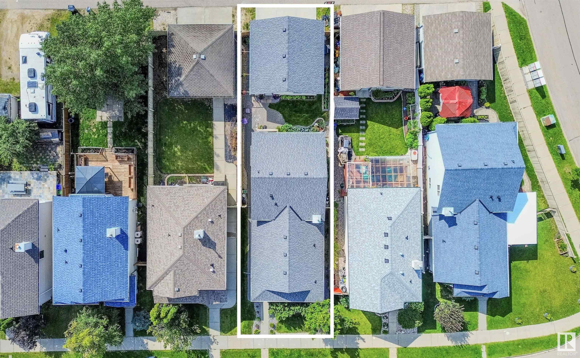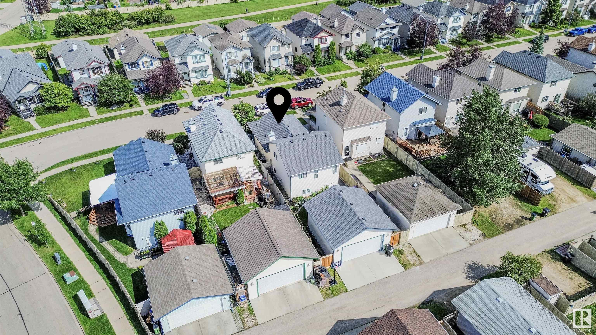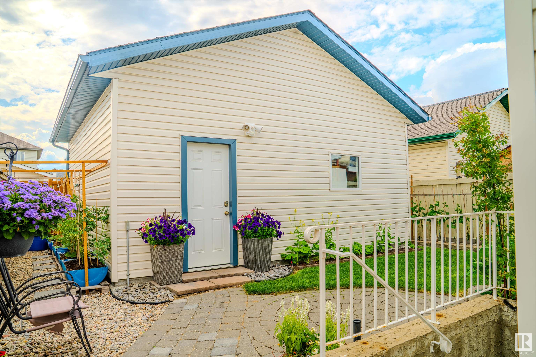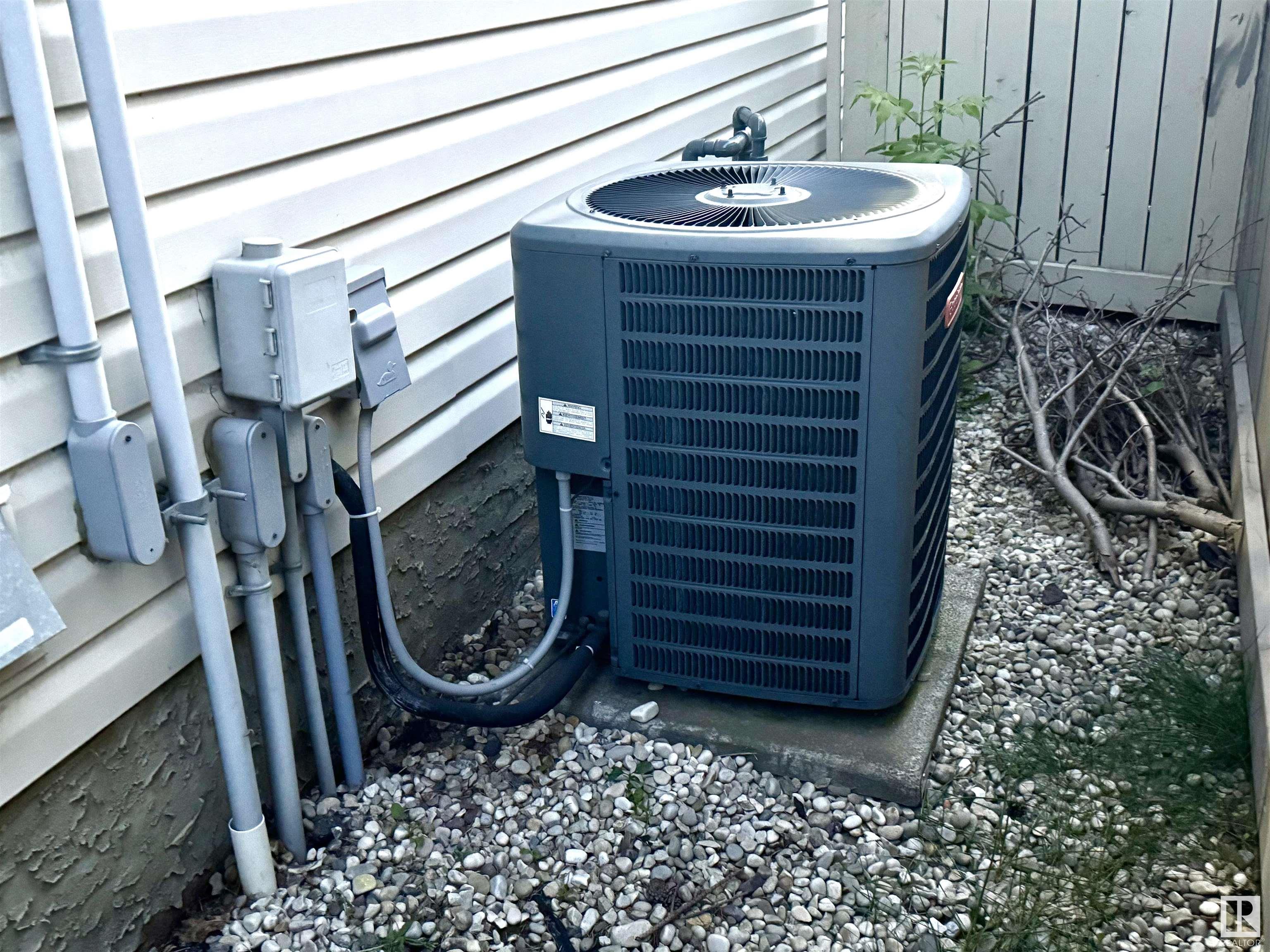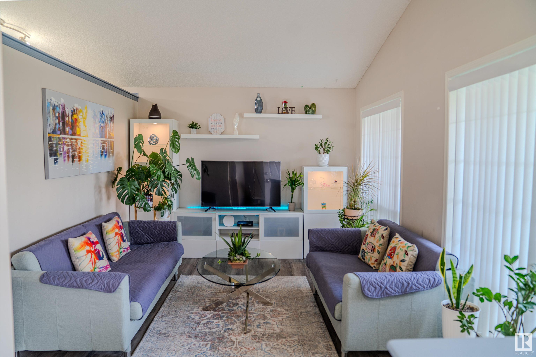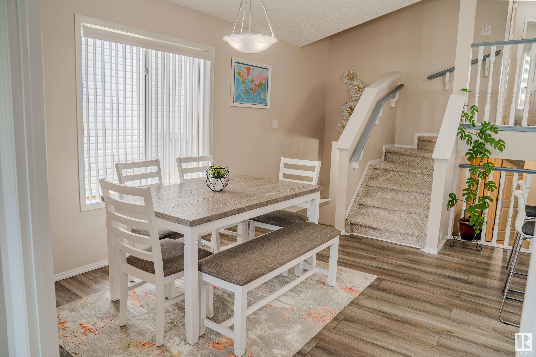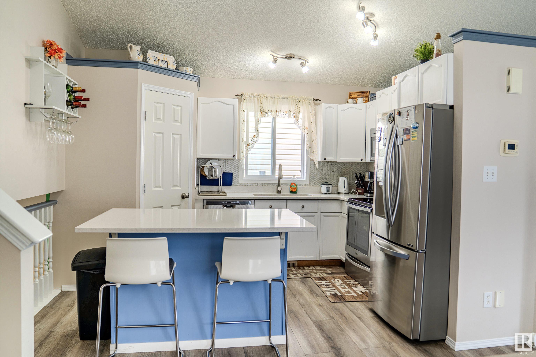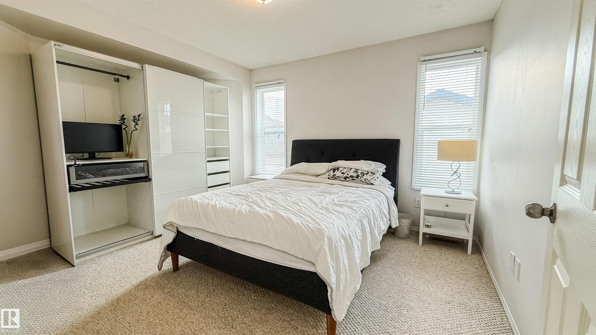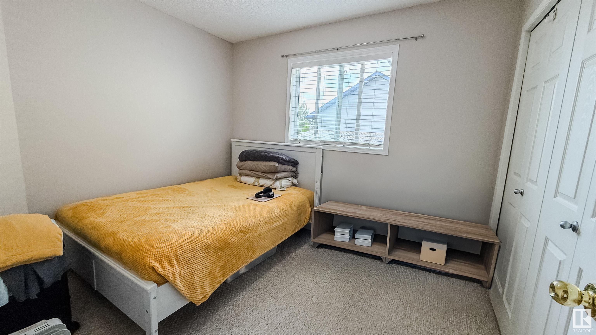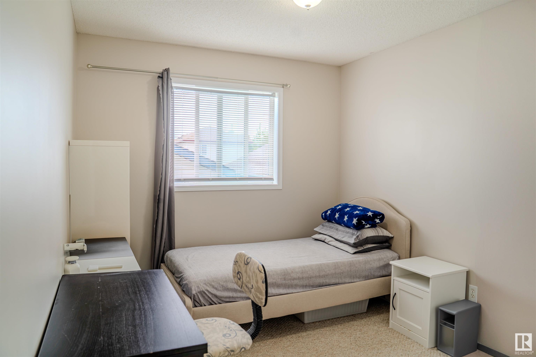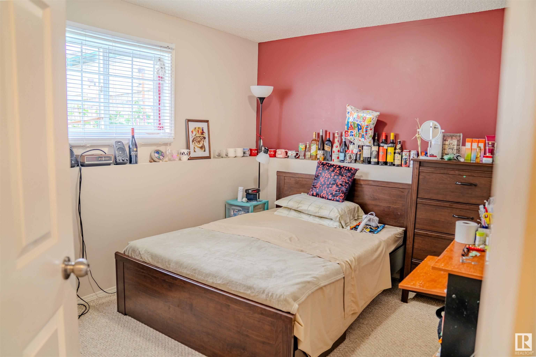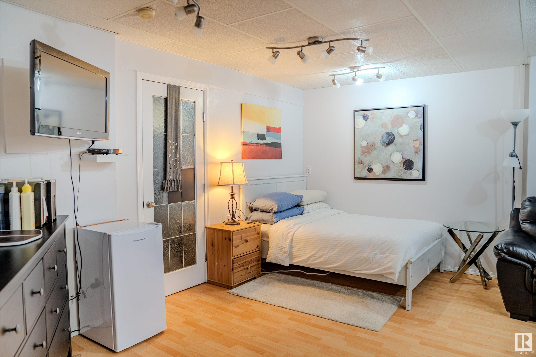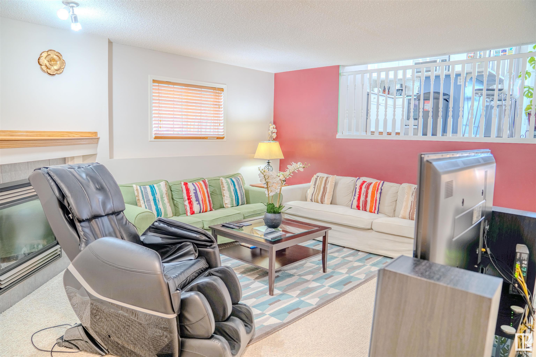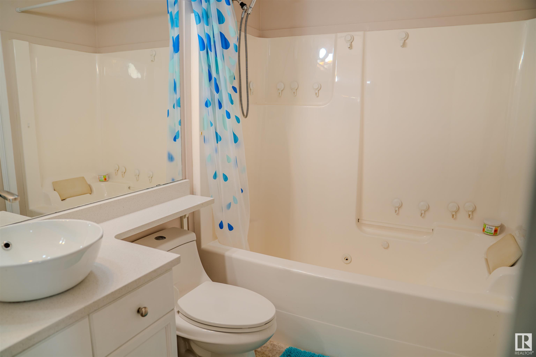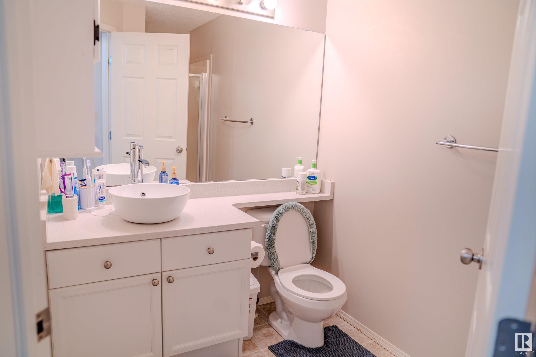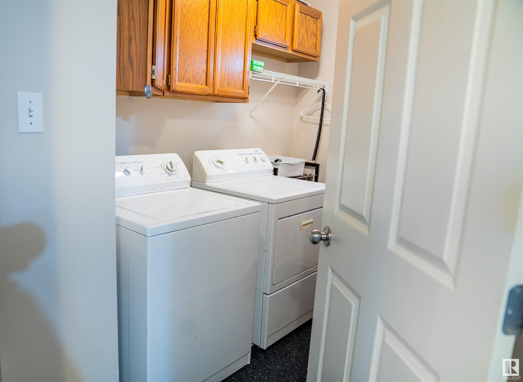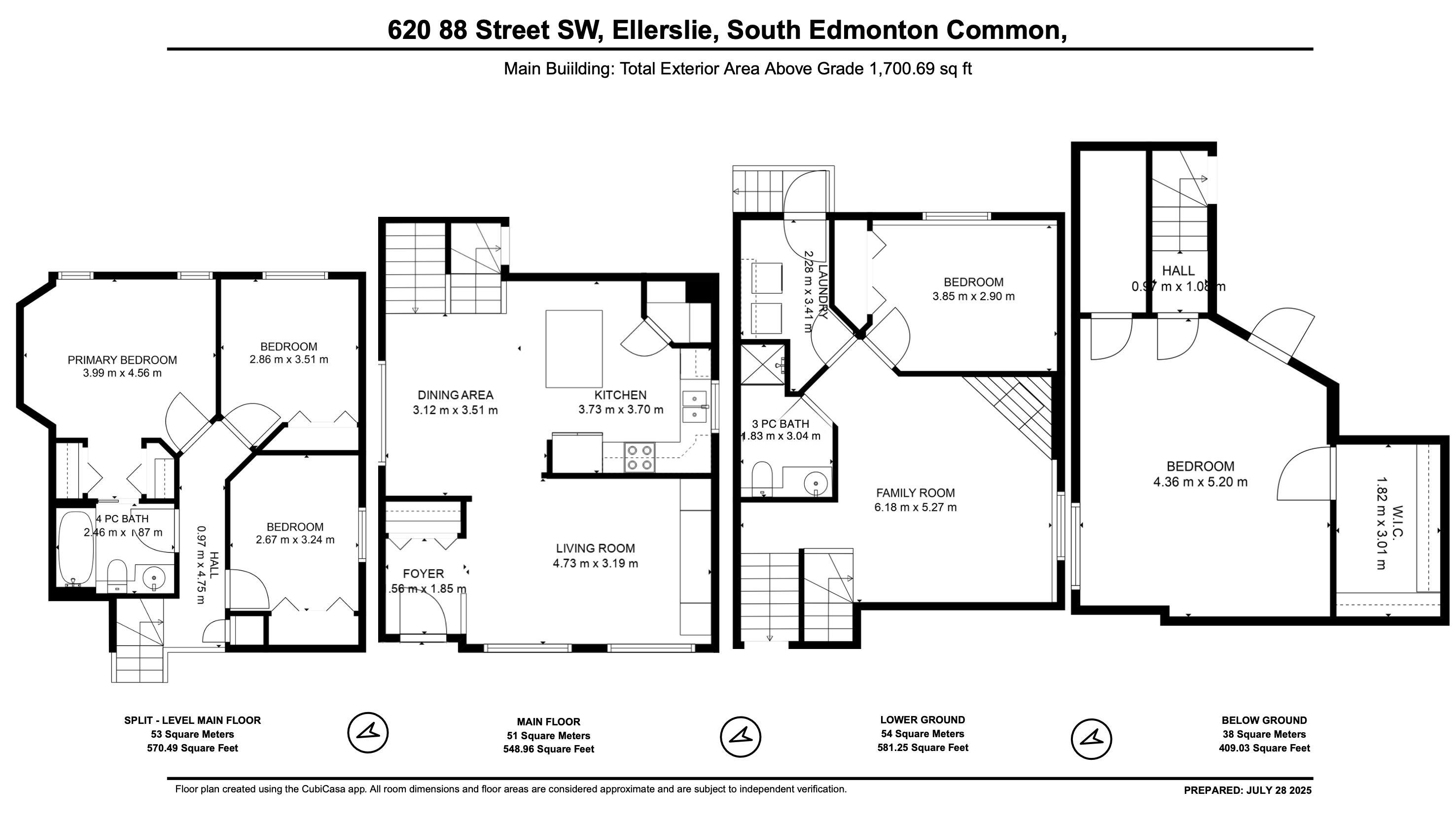Courtesy of Arnold Oliveros of Exp Realty
620 88 ST, House for sale in Ellerslie Edmonton , Alberta , T6X 1E1
MLS® # E4450851
Air Conditioner Detectors Smoke No Animal Home No Smoking Home
Stay comfortable year-round with CENTRAL A/C in this beautifully updated 4-level split home, located in the well-established community of Ellerslie. Thoughtfully renovated throughout, this home combines modern comfort w/ reliable upgrades & a versatile layout. Recent improvements include a brand-new roof & a new 2 car garage, offering long-term value & peace of mind. Inside, the kitchen is enhanced w/ upgraded quartz countertops, while all bathrooms have been refreshed with new sinks and quartz surfaces. Ne...
Essential Information
-
MLS® #
E4450851
-
Property Type
Residential
-
Year Built
2002
-
Property Style
4 Level Split
Community Information
-
Area
Edmonton
-
Postal Code
T6X 1E1
-
Neighbourhood/Community
Ellerslie
Services & Amenities
-
Amenities
Air ConditionerDetectors SmokeNo Animal HomeNo Smoking Home
Interior
-
Floor Finish
Vinyl Plank
-
Heating Type
Forced Air-1Natural Gas
-
Basement Development
Fully Finished
-
Goods Included
Air Conditioning-CentralDishwasher-Built-InDryerGarage ControlGarage OpenerMicrowave Hood FanRefrigeratorStove-ElectricWasher
-
Basement
Full
Exterior
-
Lot/Exterior Features
Back LaneFencedLandscapedPlayground NearbyPublic TransportationSchools
-
Foundation
Concrete Perimeter
-
Roof
Asphalt Shingles
Additional Details
-
Property Class
Single Family
-
Road Access
Paved
-
Site Influences
Back LaneFencedLandscapedPlayground NearbyPublic TransportationSchools
-
Last Updated
7/3/2025 17:11
$2273/month
Est. Monthly Payment
Mortgage values are calculated by Redman Technologies Inc based on values provided in the REALTOR® Association of Edmonton listing data feed.
