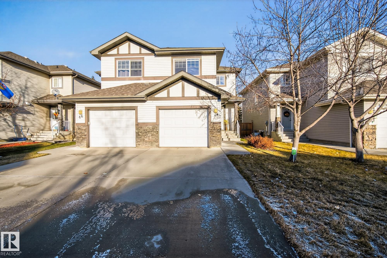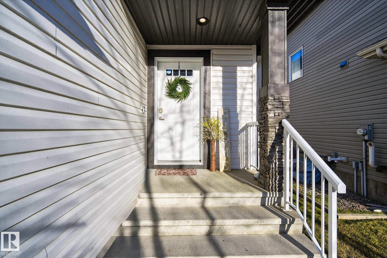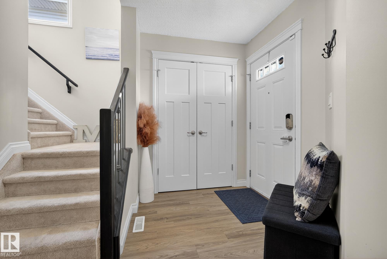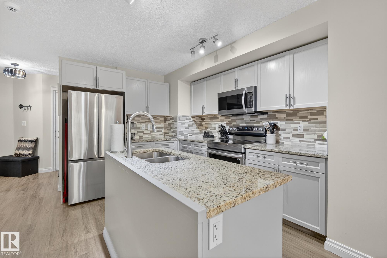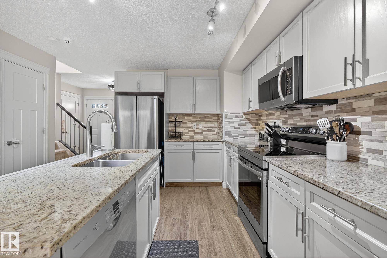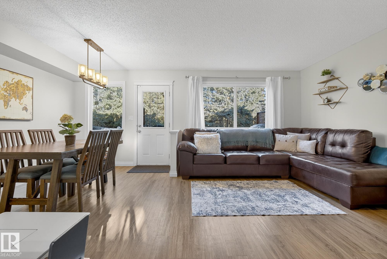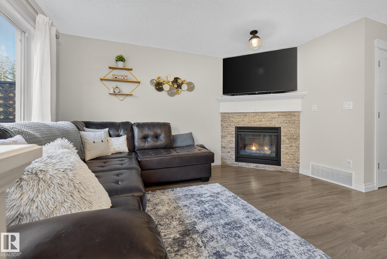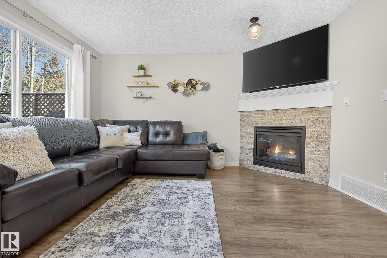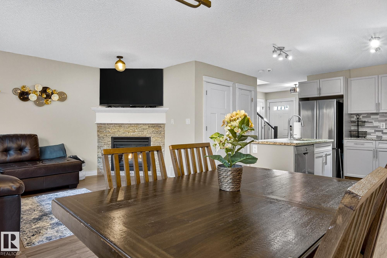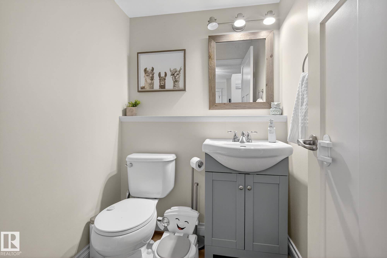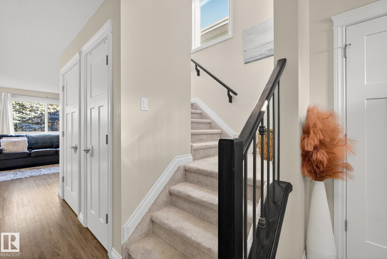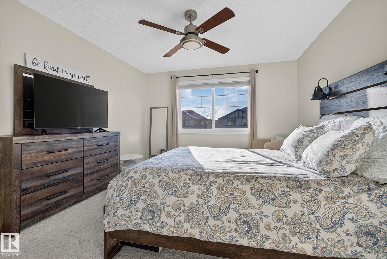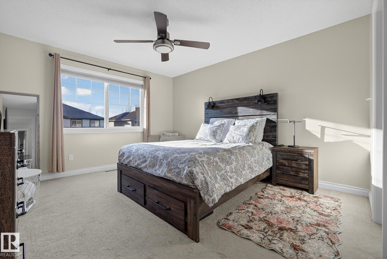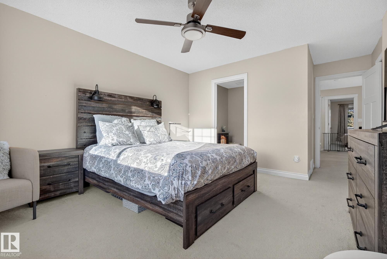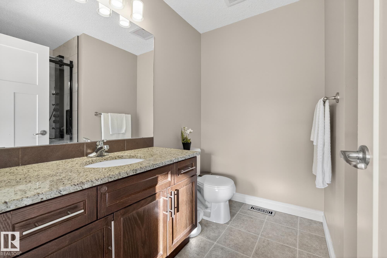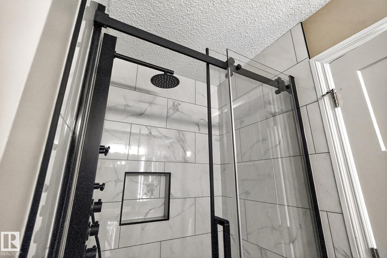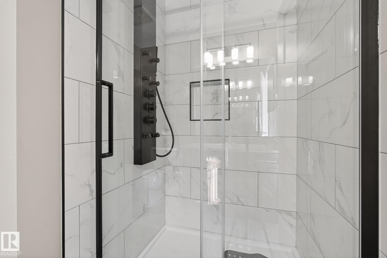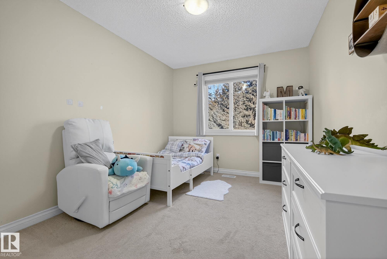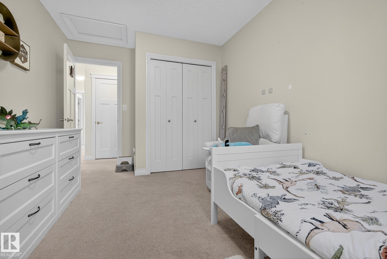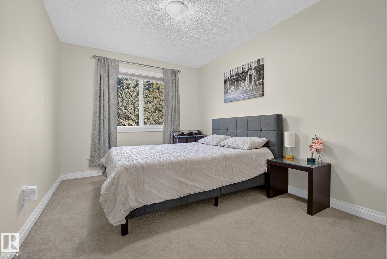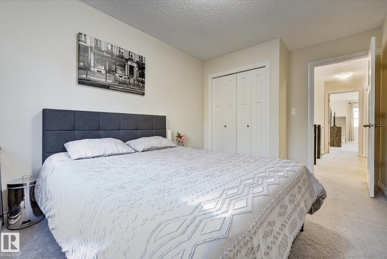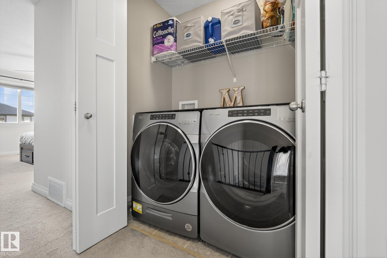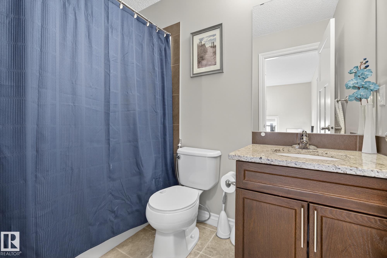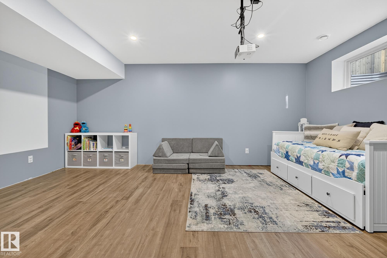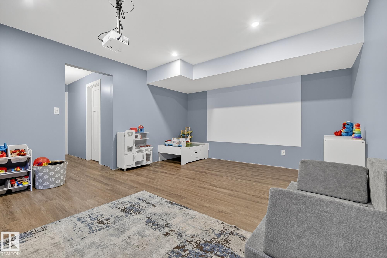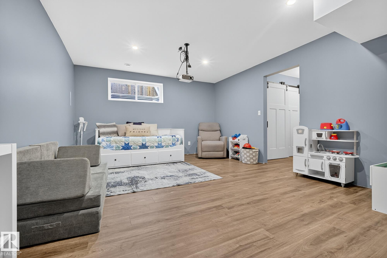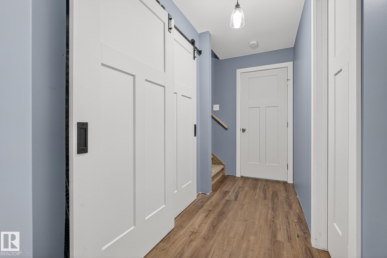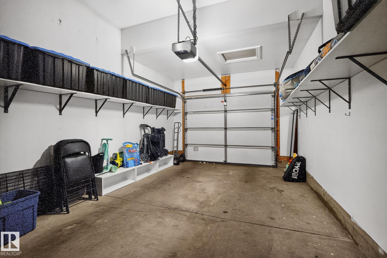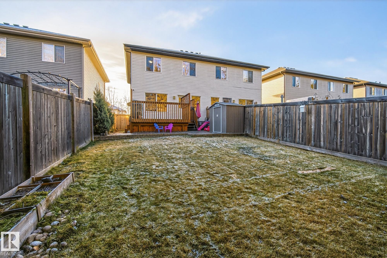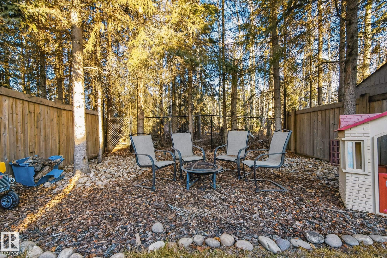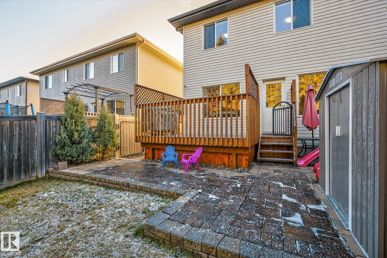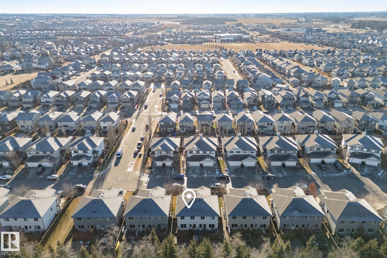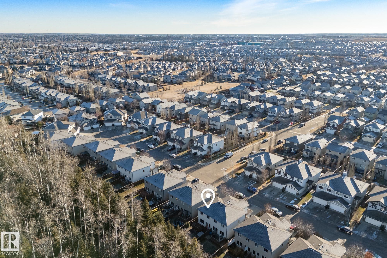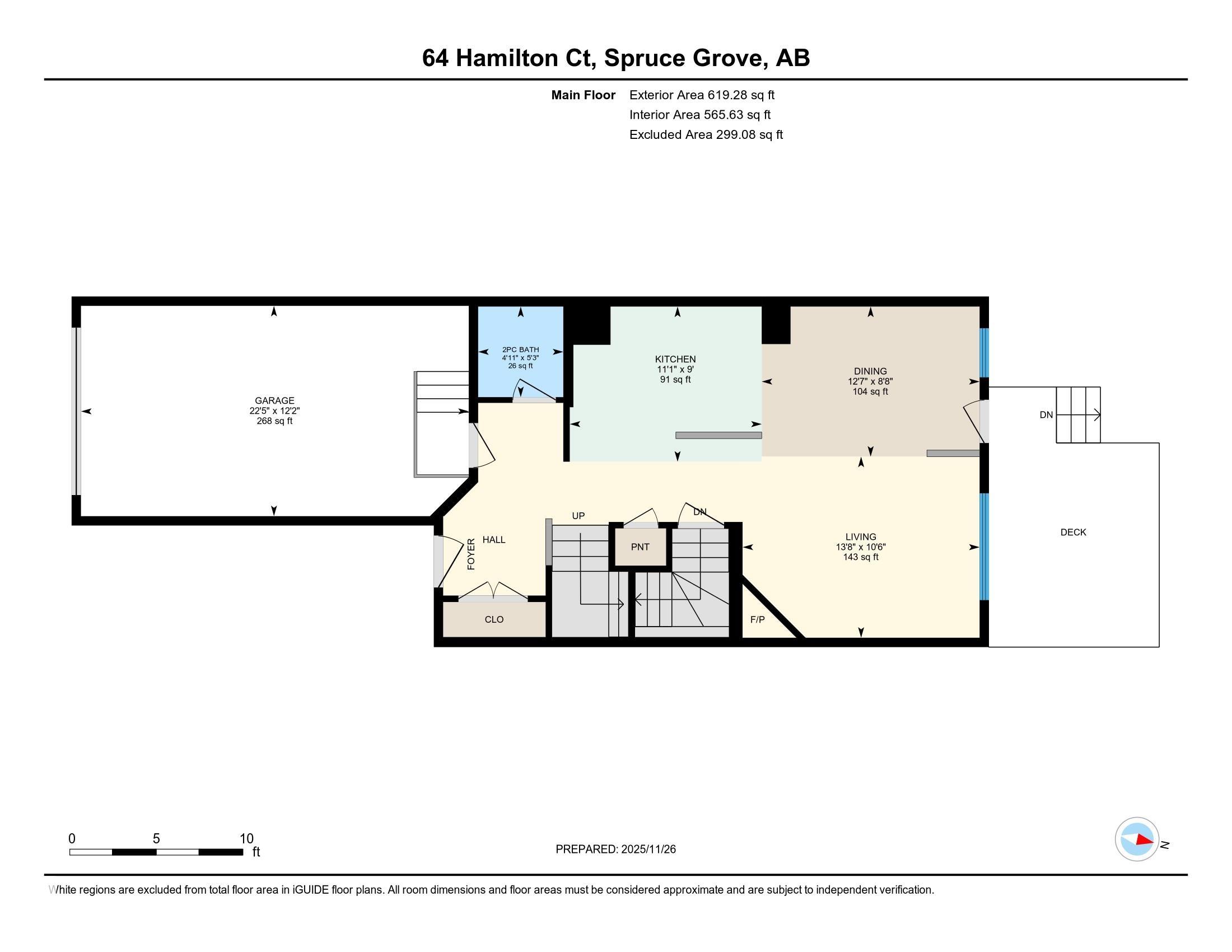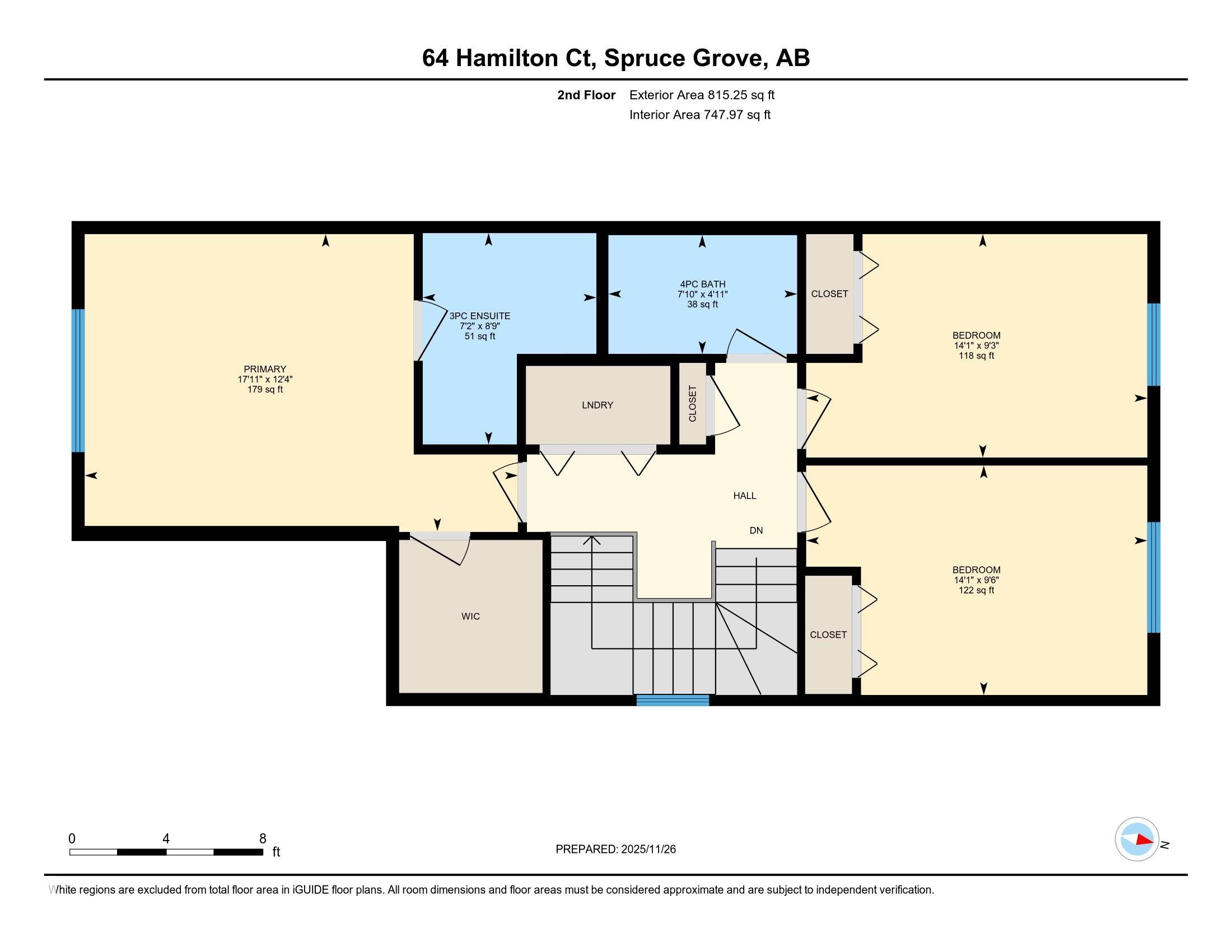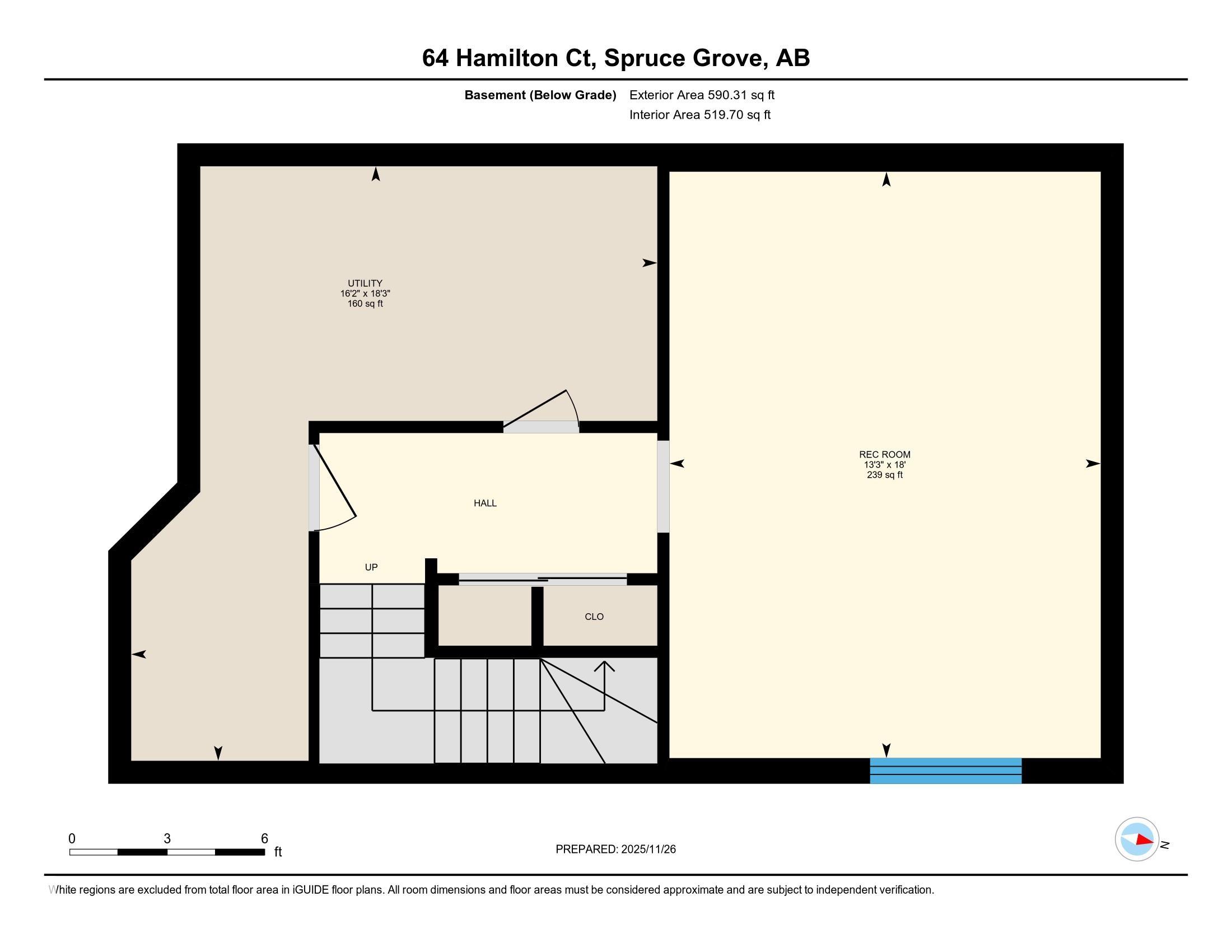Courtesy of Deidre Harrison of Real Broker
64 HAMILTON Court Spruce Grove , Alberta , T7X 0K4
MLS® # E4466849
Air Conditioner Closet Organizers Deck
Every so often, you walk into a home and instantly feel at ease, this is one of those places. This 1434 sq ft half duplex offers a bright, comfortable main floor with a cozy gas fireplace, a light kitchen with a pantry, and a dining area that opens onto a raised deck. The backyard is large and peaceful, backing onto trees. Upstairs, the three bedrooms offer space to settle in, and the primary suite feels like its own retreat with a walk-in closet and 3 piece ensuite. The partially finished basement adds roo...
Essential Information
-
MLS® #
E4466849
-
Property Type
Residential
-
Year Built
2011
-
Property Style
2 Storey
Community Information
-
Area
Spruce Grove
-
Postal Code
T7X 0K4
-
Neighbourhood/Community
Harvest Ridge
Services & Amenities
-
Amenities
Air ConditionerCloset OrganizersDeck
Interior
-
Floor Finish
CarpetCeramic TileVinyl Plank
-
Heating Type
Forced Air-1Natural Gas
-
Basement
Full
-
Goods Included
Air Conditioning-CentralDishwasher-Built-InDryerGarage ControlGarage OpenerMicrowave Hood FanRefrigeratorStorage ShedStove-ElectricWasherWindow Coverings
-
Fireplace Fuel
Gas
-
Basement Development
Partly Finished
Exterior
-
Lot/Exterior Features
Backs Onto Park/TreesCul-De-SacFencedLandscapedPark/ReservePlayground NearbyPublic TransportationSchoolsShopping Nearby
-
Foundation
Concrete Perimeter
-
Roof
Asphalt Shingles
Additional Details
-
Property Class
Single Family
-
Road Access
Paved Driveway to House
-
Site Influences
Backs Onto Park/TreesCul-De-SacFencedLandscapedPark/ReservePlayground NearbyPublic TransportationSchoolsShopping Nearby
-
Last Updated
10/4/2025 17:21
$1776/month
Est. Monthly Payment
Mortgage values are calculated by Redman Technologies Inc based on values provided in the REALTOR® Association of Edmonton listing data feed.

