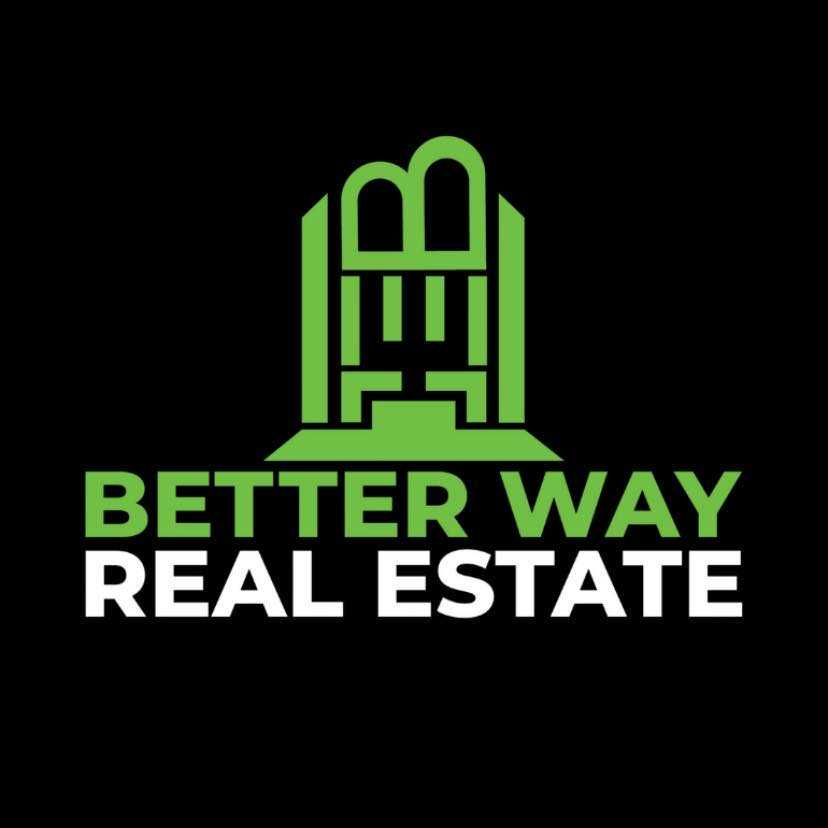Courtesy of Pawanbir Dhaliwal of MaxWell Progressive
66 Hemingway Crescent, House for sale in Harvest Ridge Spruce Grove , Alberta , T7X 2L6
MLS® # E4446662
Ceiling 9 ft. Closet Organizers Hot Water Tankless HRV System Natural Gas BBQ Hookup 9 ft. Basement Ceiling
Discover this stunning New Era home with no rear neighbours, offering privacy and modern comfort. The open-concept layout features 9' ceilings on both the main and basement levels, with a dramatic open-to-above great room, electric fireplace, and feature wall. The main floor includes a versatile den or fourth bedroom, half bath, and a chef-inspired kitchen with quartz counters and ceiling-height cabinetry. Upstairs offers a spacious bonus room with tray ceiling, three bedrooms, and a convenient laundry room...
Essential Information
-
MLS® #
E4446662
-
Property Type
Residential
-
Year Built
2025
-
Property Style
2 Storey
Community Information
-
Area
Spruce Grove
-
Postal Code
T7X 2L6
-
Neighbourhood/Community
Harvest Ridge
Services & Amenities
-
Amenities
Ceiling 9 ft.Closet OrganizersHot Water TanklessHRV SystemNatural Gas BBQ Hookup9 ft. Basement Ceiling
Interior
-
Floor Finish
CarpetNon-Ceramic TileVinyl Plank
-
Heating Type
Forced Air-1Natural Gas
-
Basement
Full
-
Goods Included
Hood FanBuilder Appliance Credit
-
Fireplace Fuel
Electric
-
Basement Development
Unfinished
Exterior
-
Lot/Exterior Features
SchoolsPartially Fenced
-
Foundation
Concrete Perimeter
-
Roof
Asphalt Shingles
Additional Details
-
Property Class
Single Family
-
Road Access
Concrete
-
Site Influences
SchoolsPartially Fenced
-
Last Updated
8/5/2025 20:5
$2823/month
Est. Monthly Payment
Mortgage values are calculated by Redman Technologies Inc based on values provided in the REALTOR® Association of Edmonton listing data feed.






































