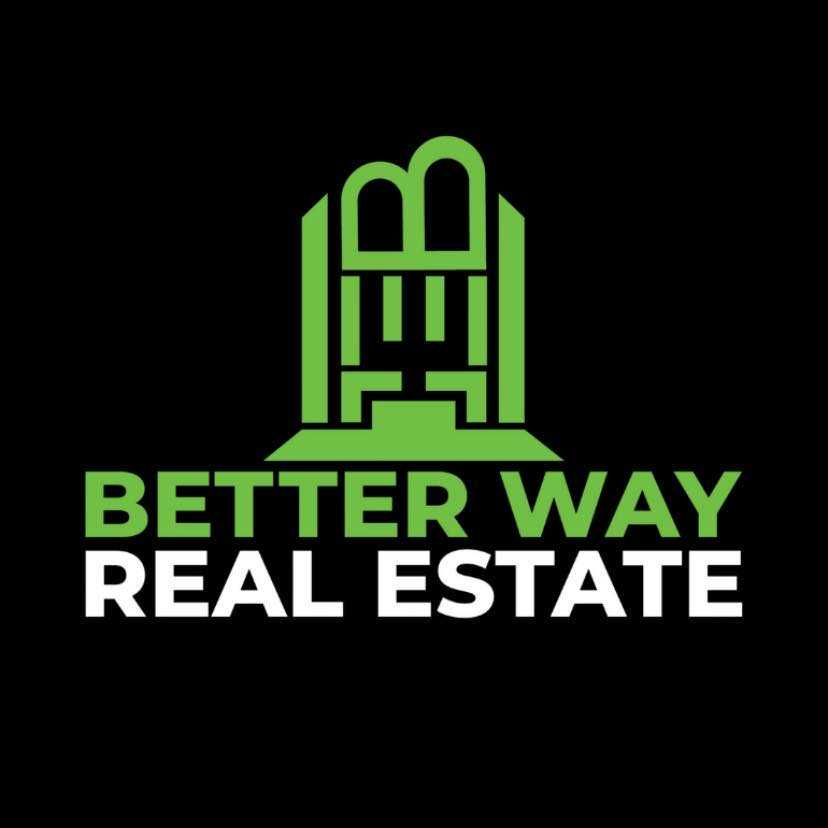Courtesy of Julian Szklarz of Coldwell Banker Mountain Central
7707 SCHMID Crescent, House for sale in South Terwillegar Edmonton , Alberta , T6R 0K6
MLS® # E4446418
Off Street Parking On Street Parking Air Conditioner Deck Detectors Smoke Exterior Walls- 2"x6" Front Porch Vinyl Windows
Welcome to 7707 Schmid Crescent in family perfect South Terwillegar! This Jayman-built gem is perfectly situated on a quiet street and backs onto beautiful green space with a scenic walking trail. Step inside to find a heart warming feels like home open spacious floor plan featuring hardwood floors throughout the main level, a large living room with a great gas fireplace, and a stylish kitchen with granite countertops allowing You to entertain and enjoy while treating, endulging Your Family and Friends. Ups...
Essential Information
-
MLS® #
E4446418
-
Property Type
Residential
-
Year Built
2007
-
Property Style
2 Storey
Community Information
-
Area
Edmonton
-
Postal Code
T6R 0K6
-
Neighbourhood/Community
South Terwillegar
Services & Amenities
-
Amenities
Off Street ParkingOn Street ParkingAir ConditionerDeckDetectors SmokeExterior Walls- 2x6Front PorchVinyl Windows
Interior
-
Floor Finish
CarpetCeramic TileHardwood
-
Heating Type
Forced Air-1Natural Gas
-
Basement
Full
-
Goods Included
Air Conditioning-CentralDishwasher-Built-InDryerFan-CeilingHood FanOven-MicrowaveRefrigeratorStove-ElectricWasherWindow Coverings
-
Fireplace Fuel
Gas
-
Basement Development
Unfinished
Exterior
-
Lot/Exterior Features
Back LaneGolf NearbyLandscapedLevel LandPark/ReservePicnic AreaPlayground NearbyPublic Swimming PoolPublic TransportationSchoolsShopping NearbySki Hill NearbySee RemarksPartially Fenced
-
Foundation
Concrete Perimeter
-
Roof
Asphalt Shingles
Additional Details
-
Property Class
Single Family
-
Road Access
Paved
-
Site Influences
Back LaneGolf NearbyLandscapedLevel LandPark/ReservePicnic AreaPlayground NearbyPublic Swimming PoolPublic TransportationSchoolsShopping NearbySki Hill NearbySee RemarksPartially Fenced
-
Last Updated
6/2/2025 5:43
$2091/month
Est. Monthly Payment
Mortgage values are calculated by Redman Technologies Inc based on values provided in the REALTOR® Association of Edmonton listing data feed.
















