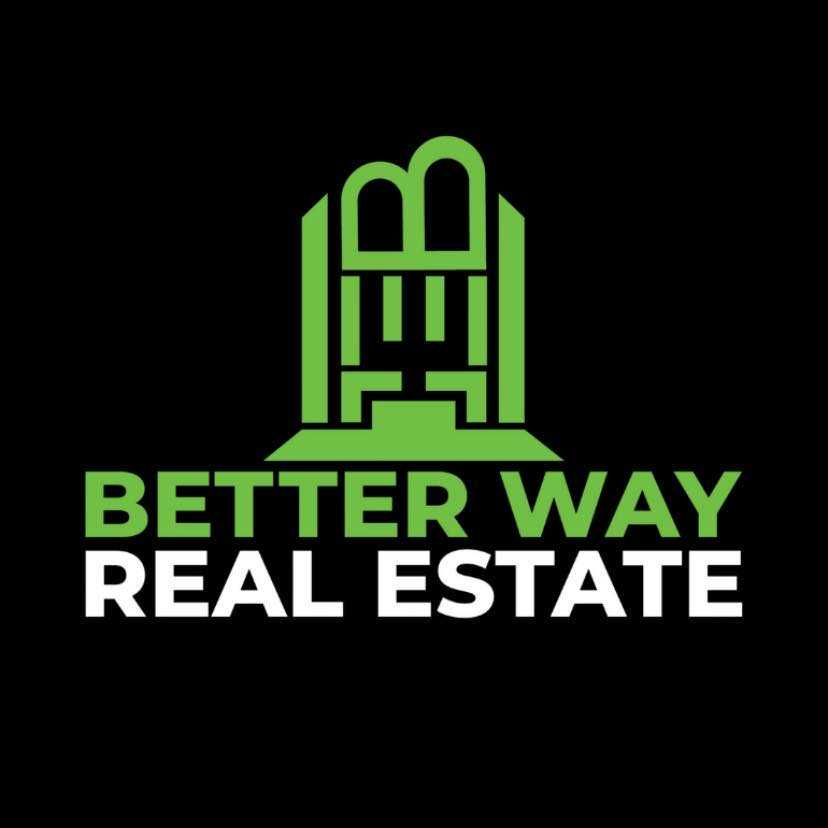Courtesy of Gurkirat Sran of MaxWell Polaris
829 MORRIS Avenue, House for sale in Meadowview Park Leduc , Alberta , T9E 1G1
MLS® # E4446202
Ceiling 9 ft. Closet Organizers Deck Guest Suite Hot Water Natural Gas Recreation Room/Centre Television Connection Vinyl Windows Walk-up Basement HRV System Natural Gas BBQ Hookup 9 ft. Basement Ceiling
Brand New Single Family House over 2400sqft. Its has total 4 Bedrooms, and 4 Full washrooms, With Side Door Entrance plus a Side Concrete path to Basement, Fully Landscaped, Fully Fenced, Deck completed. This Open concept 18' feet high ceiling ,with new Modern features/Upgrades, DEN on MAIN FLOOR with attached full washroom, large pantry, with 3 bedrooms on the second level, with a large size bonus room, and 3 full washrooms on the second floor, has a side entry door. Near by is Elementary schools, park, pl...
Essential Information
-
MLS® #
E4446202
-
Property Type
Residential
-
Year Built
2023
-
Property Style
2 Storey
Community Information
-
Area
Leduc
-
Postal Code
T9E 1G1
-
Neighbourhood/Community
Meadowview Park_LEDU
Services & Amenities
-
Amenities
Ceiling 9 ft.Closet OrganizersDeckGuest SuiteHot Water Natural GasRecreation Room/CentreTelevision ConnectionVinyl WindowsWalk-up BasementHRV SystemNatural Gas BBQ Hookup9 ft. Basement Ceiling
Interior
-
Floor Finish
CarpetCeramic TileVinyl Plank
-
Heating Type
Forced Air-1Natural Gas
-
Basement Development
Unfinished
-
Goods Included
Dishwasher-Built-InDryerGarage OpenerRefrigeratorStove-ElectricWasher
-
Basement
Full
Exterior
-
Lot/Exterior Features
Airport NearbyFencedFruit Trees/ShrubsGolf NearbyLandscapedPlayground NearbyPublic Swimming PoolPublic TransportationSchoolsShopping Nearby
-
Foundation
Concrete Perimeter
-
Roof
Asphalt Shingles
Additional Details
-
Property Class
Single Family
-
Road Access
Concrete
-
Site Influences
Airport NearbyFencedFruit Trees/ShrubsGolf NearbyLandscapedPlayground NearbyPublic Swimming PoolPublic TransportationSchoolsShopping Nearby
-
Last Updated
6/0/2025 21:45
$3051/month
Est. Monthly Payment
Mortgage values are calculated by Redman Technologies Inc based on values provided in the REALTOR® Association of Edmonton listing data feed.
































