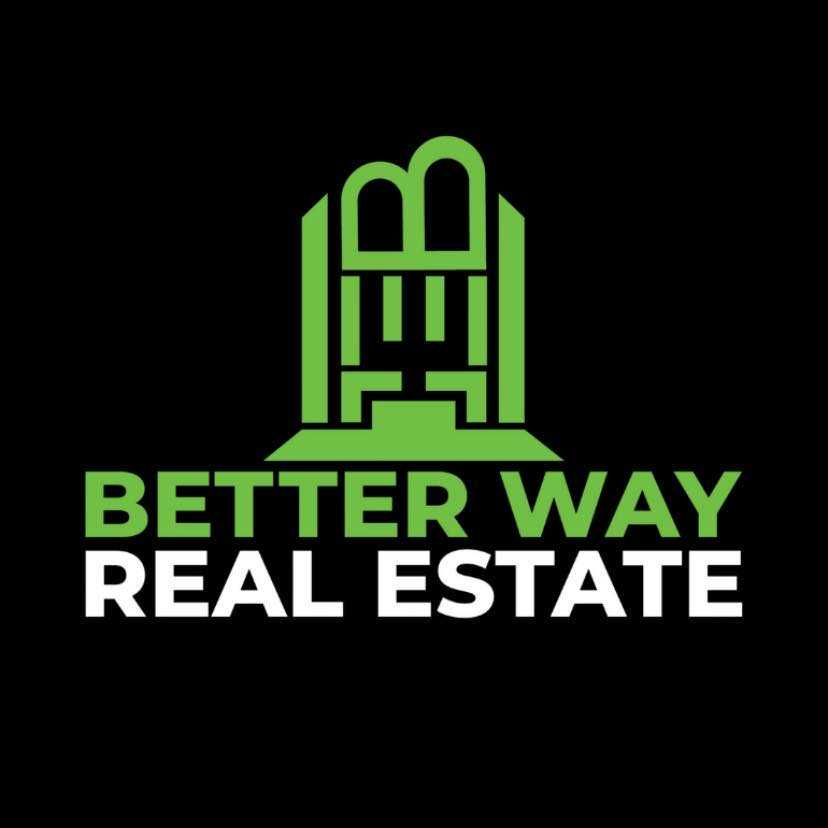Courtesy of Carley Barabas of Century 21 Masters
91 SPRUCE GARDENS Crescent Spruce Grove , Alberta , T7X 0J9
MLS® # E4447045
Air Conditioner Deck Gazebo No Smoking Home Patio Vinyl Windows
START THE CAR! Want the new home look and feel with all the extras done? Then this is the one you've been looking for! This 3 bed, 2.5 bath half duplex in beautiful community of Spruce Grove checks all the boxes: fresh new appliances (yes, the good ones), A/C, and a brand new 6 ft fence that backs the walking path. The bright open floor plan is perfect for hosting, parenting, or power lounging. Upstairs, you’ll find three great sized bedrooms, including a dreamy primary retreat with ensuite and a walk in cl...
Essential Information
-
MLS® #
E4447045
-
Property Type
Residential
-
Year Built
2017
-
Property Style
2 Storey
Community Information
-
Area
Spruce Grove
-
Postal Code
T7X 0J9
-
Neighbourhood/Community
Spruce Ridge
Services & Amenities
-
Amenities
Air ConditionerDeckGazeboNo Smoking HomePatioVinyl Windows
Interior
-
Floor Finish
Vinyl Plank
-
Heating Type
Forced Air-1Natural Gas
-
Basement Development
Unfinished
-
Goods Included
Air Conditioning-CentralDishwasher-Built-InDryerMicrowave Hood FanStorage ShedStove-ElectricWasherWindow Coverings
-
Basement
Full
Exterior
-
Lot/Exterior Features
Cul-De-SacFencedLandscapedPlayground NearbyPublic TransportationSchoolsShopping Nearby
-
Foundation
Concrete Perimeter
-
Roof
Asphalt Shingles
Additional Details
-
Property Class
Single Family
-
Road Access
Paved
-
Site Influences
Cul-De-SacFencedLandscapedPlayground NearbyPublic TransportationSchoolsShopping Nearby
-
Last Updated
6/4/2025 21:47
$1999/month
Est. Monthly Payment
Mortgage values are calculated by Redman Technologies Inc based on values provided in the REALTOR® Association of Edmonton listing data feed.






















































