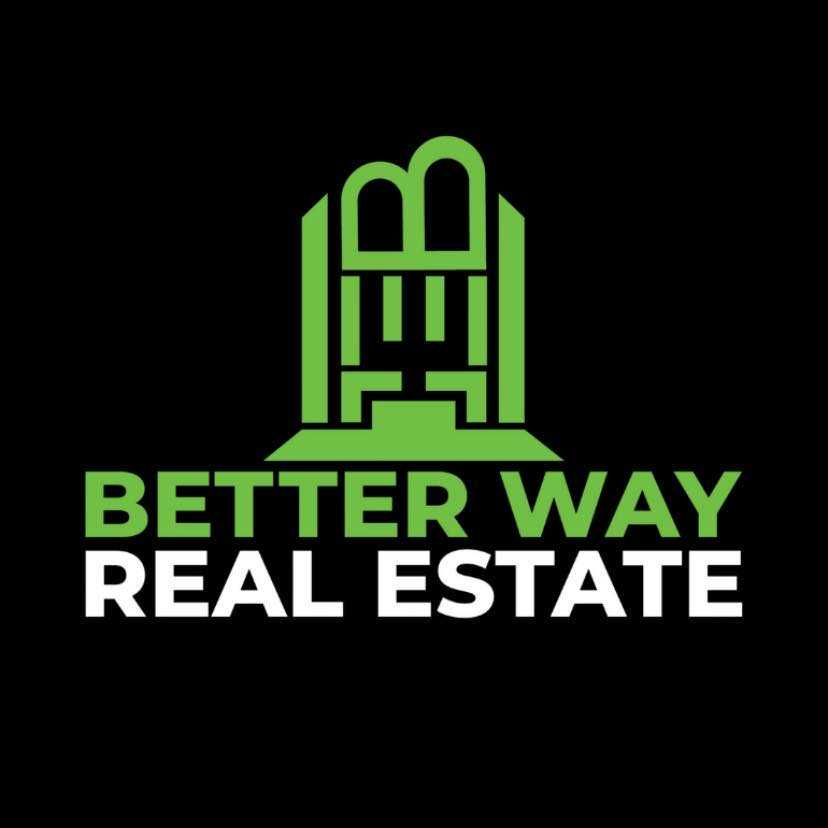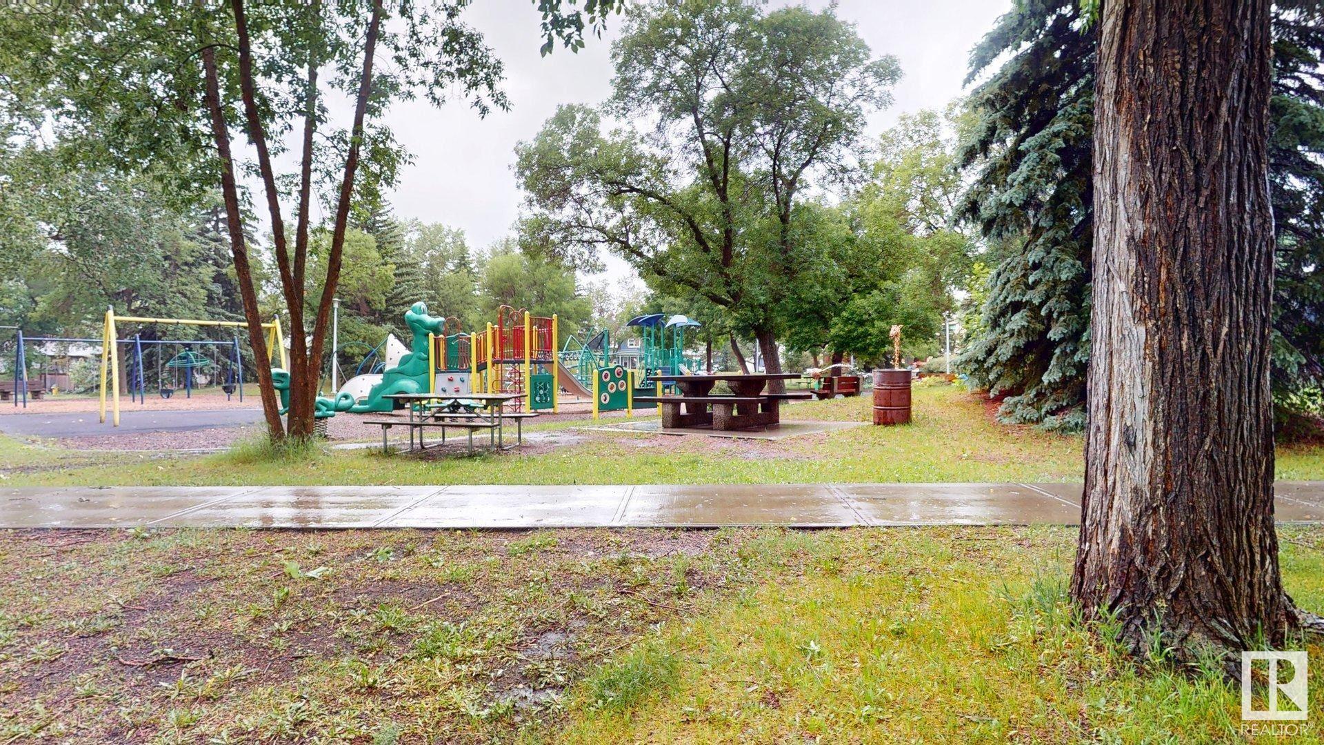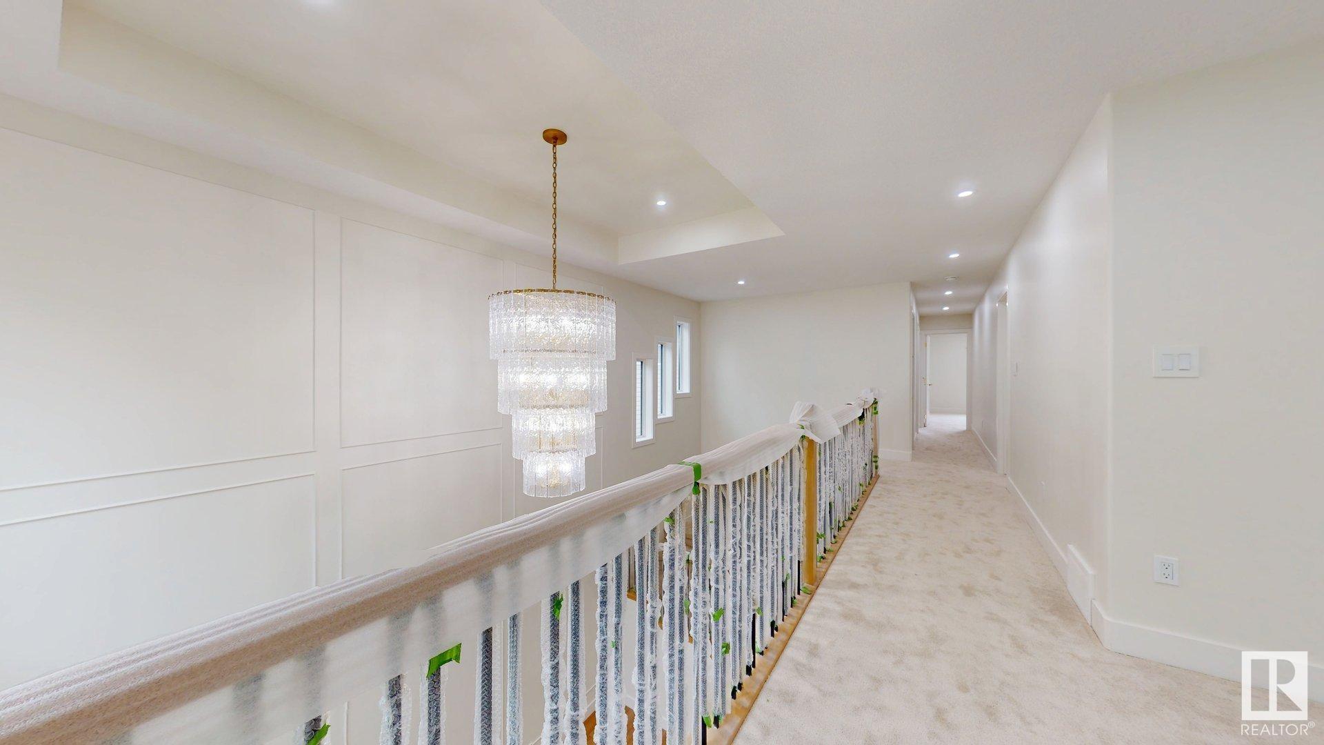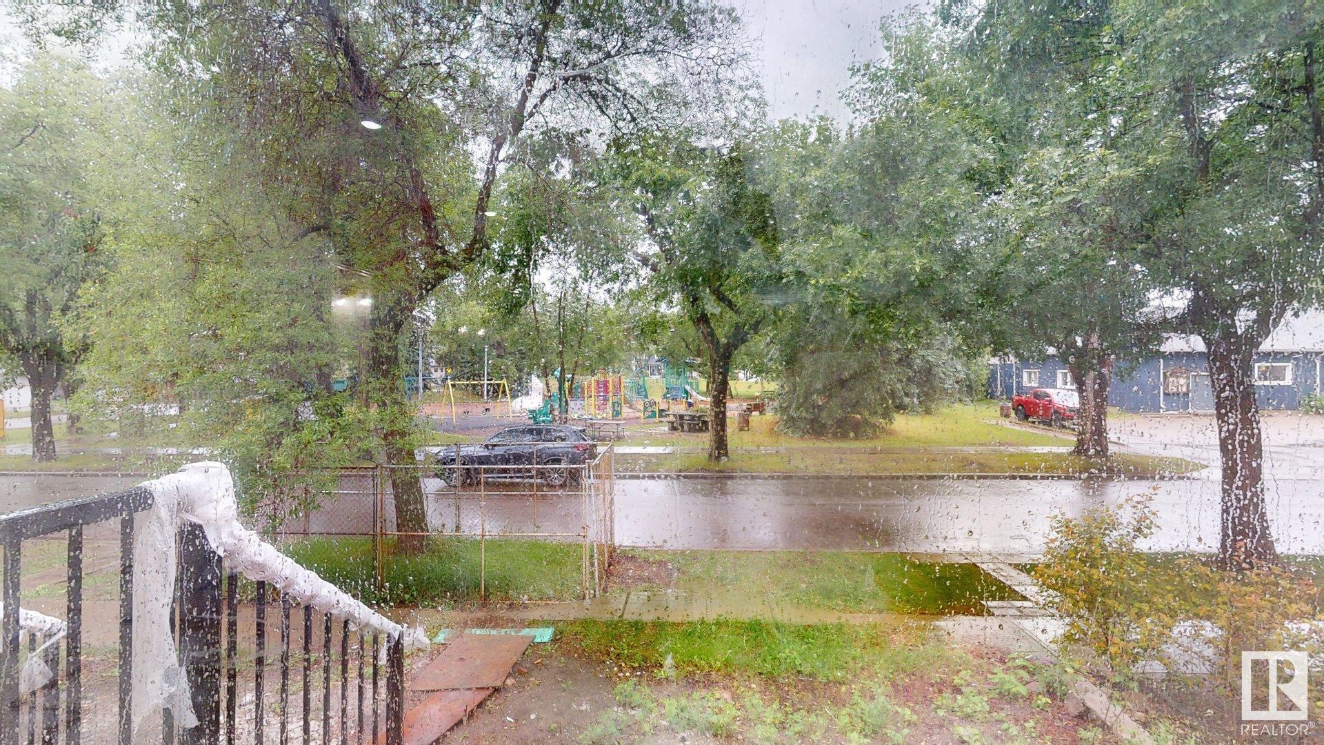Courtesy of Lakhwinder Brar of Initia Real Estate
Edmonton , Alberta , T6C 3T5 , House for sale in Bonnie Doon
MLS® # E4442683
Ceiling 9 ft. Deck 9 ft. Basement Ceiling
In Prestigious community of Bonnie Doon,Little shy than 2400 sq ft Executive Custom 2 story is built for your comfort and busy schedule.18ft ceiling in Living area with big picture windows,Flex/office room at main floor and 3 piece washroom.Full of custom cabinetary,quartz counter top,huge walk in pantry,mud room with organizers leads you too a huge covered deck to enjoy BBQ with already hooked up gas line.Top of the line lighting & plumbing fixtures,SIDE Entry to basement for future development.Metal raili...
Essential Information
-
MLS® #
E4442683
-
Property Type
Residential
-
Year Built
2025
-
Property Style
2 Storey
Community Information
-
Area
Edmonton
-
Postal Code
T6C 3T5
-
Neighbourhood/Community
Bonnie Doon
Services & Amenities
-
Amenities
Ceiling 9 ft.Deck9 ft. Basement Ceiling
Interior
-
Floor Finish
CarpetCeramic TileVinyl Plank
-
Heating Type
Forced Air-1Natural Gas
-
Basement Development
Unfinished
-
Goods Included
Hood Fan
-
Basement
Full
Exterior
-
Lot/Exterior Features
Picnic AreaPublic Swimming PoolPublic Transportation
-
Foundation
Concrete Perimeter
-
Roof
Asphalt Shingles
Additional Details
-
Property Class
Single Family
-
Road Access
Paved Driveway to House
-
Site Influences
Picnic AreaPublic Swimming PoolPublic Transportation
-
Last Updated
5/2/2025 5:6
$4326/month
Est. Monthly Payment
Mortgage values are calculated by Redman Technologies Inc based on values provided in the REALTOR® Association of Edmonton listing data feed.







































